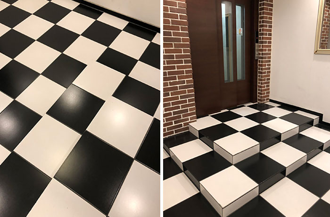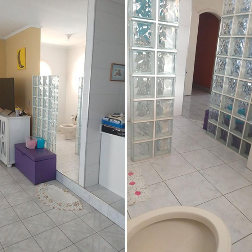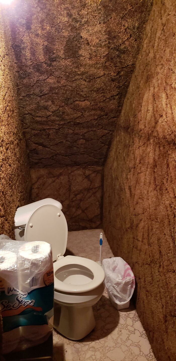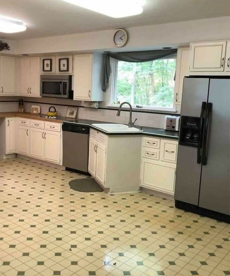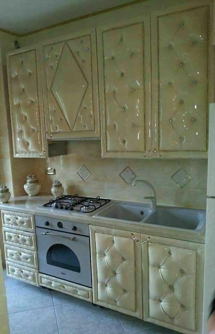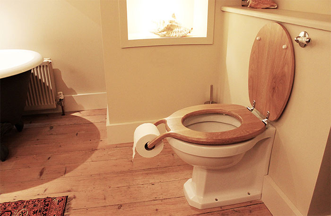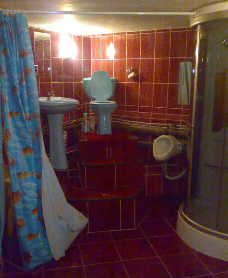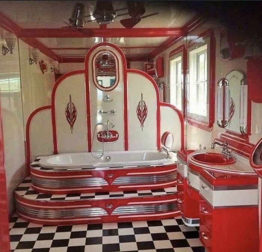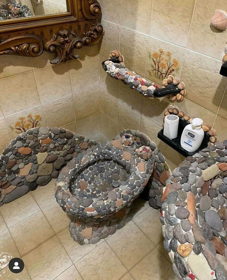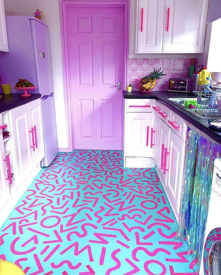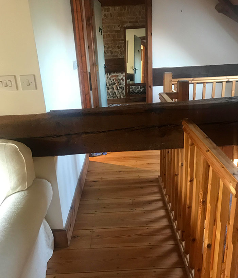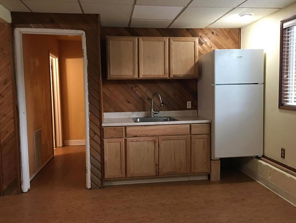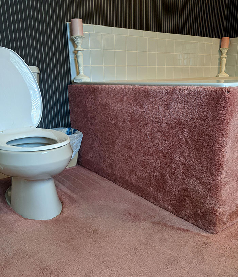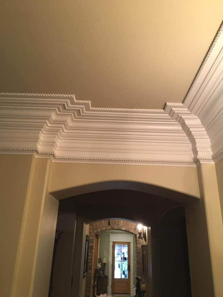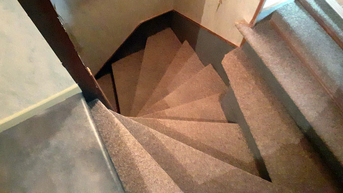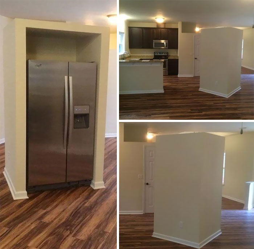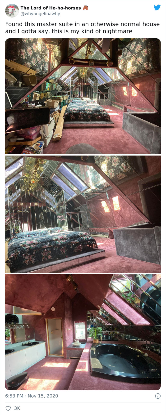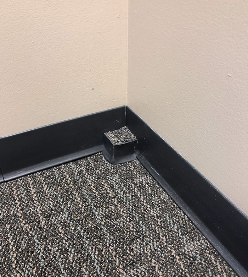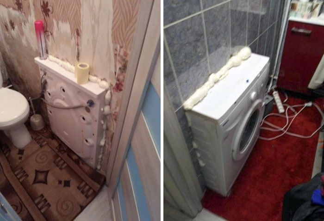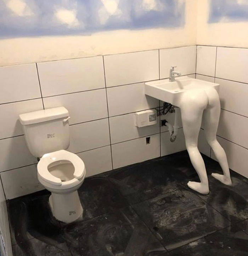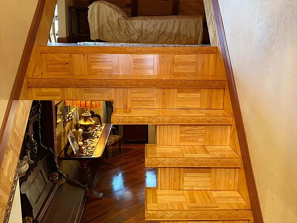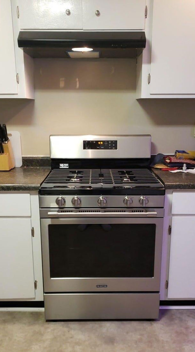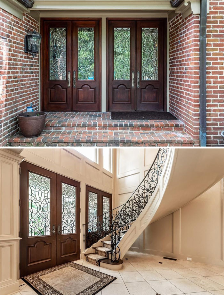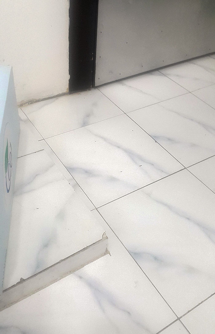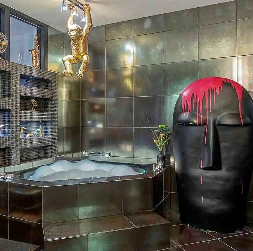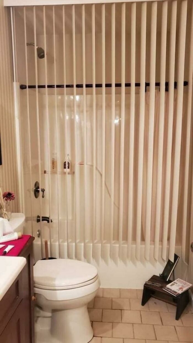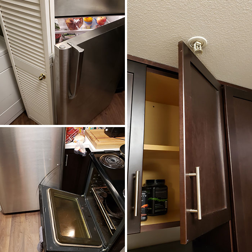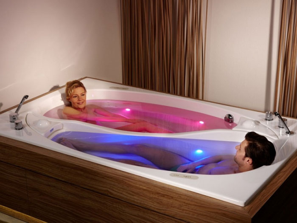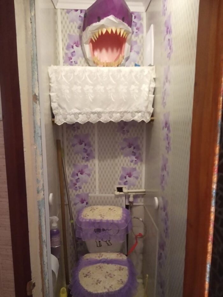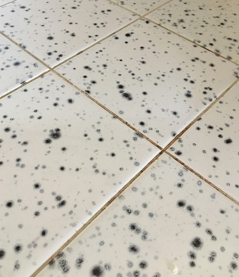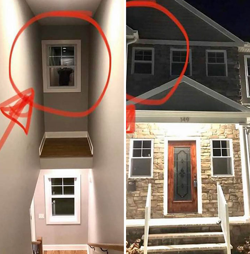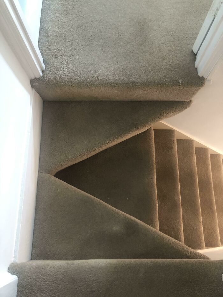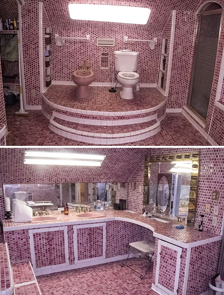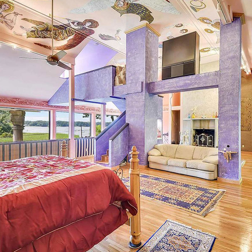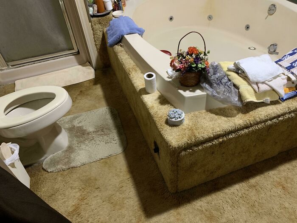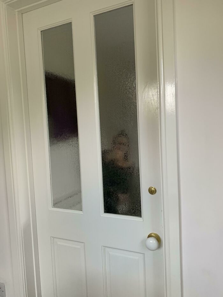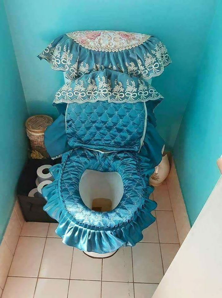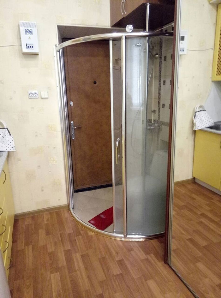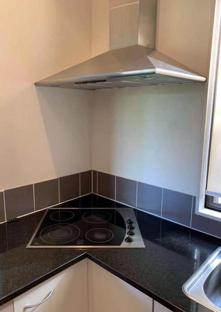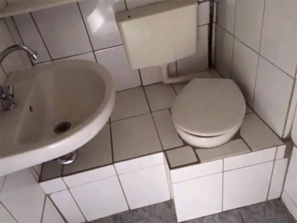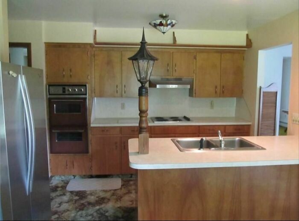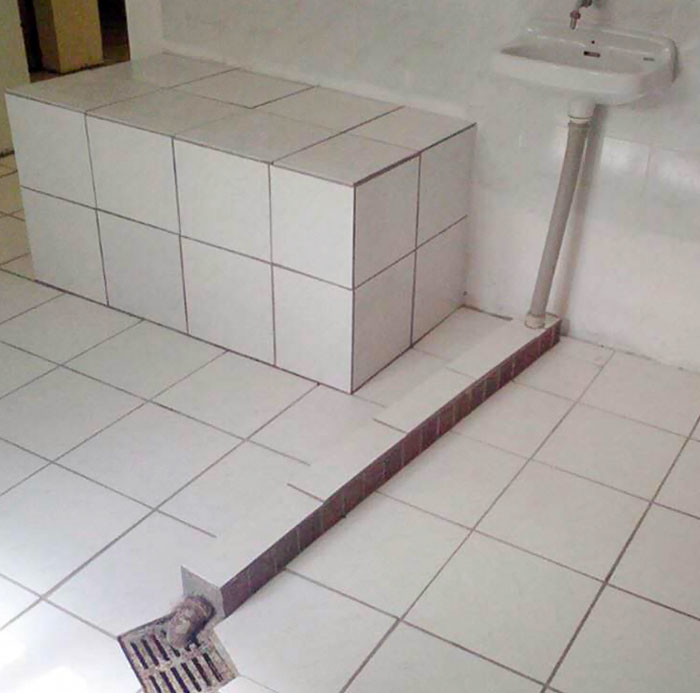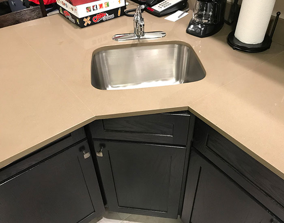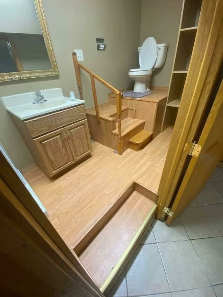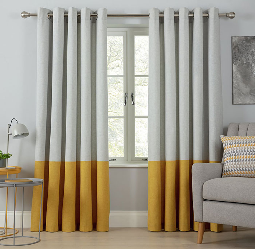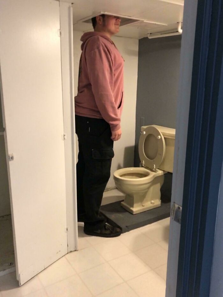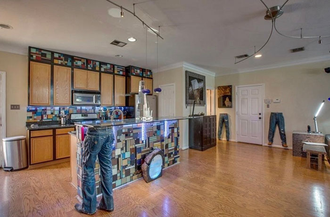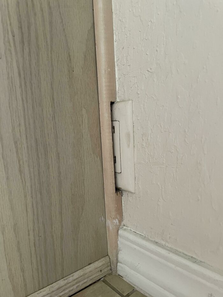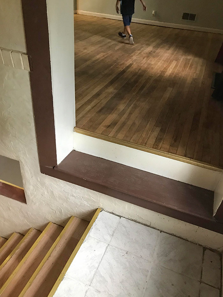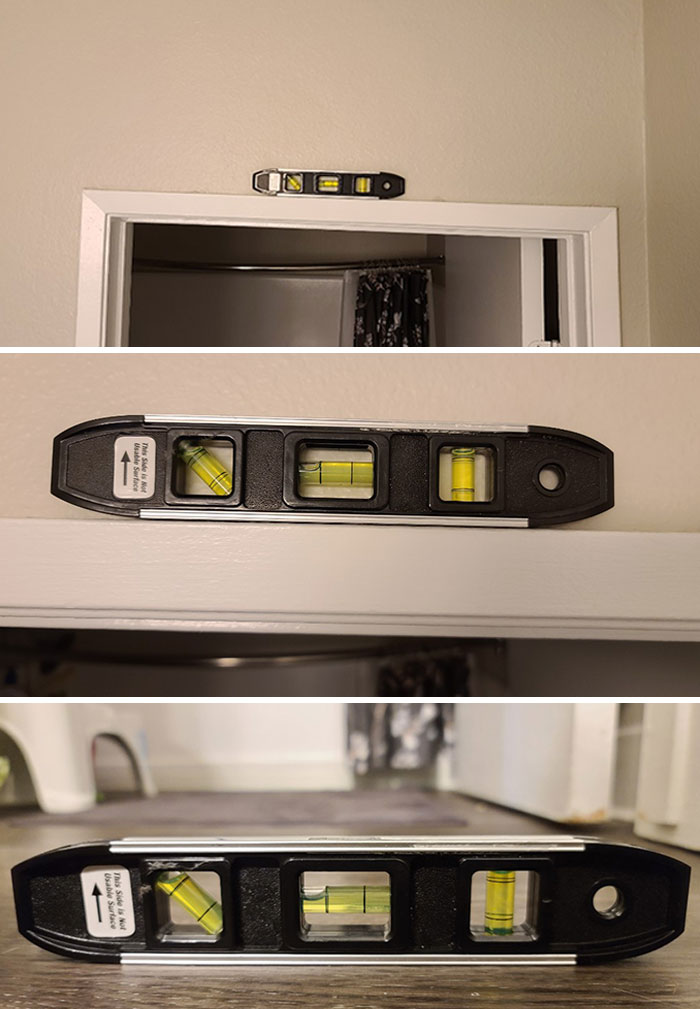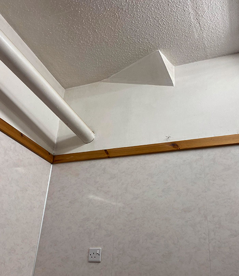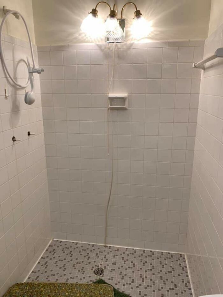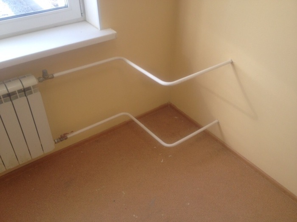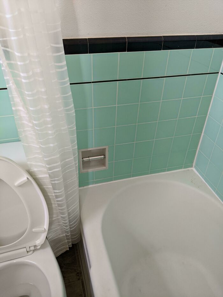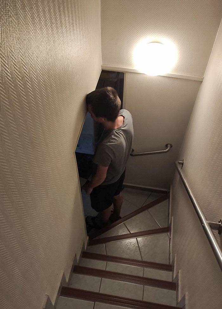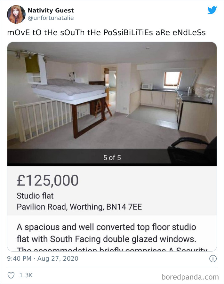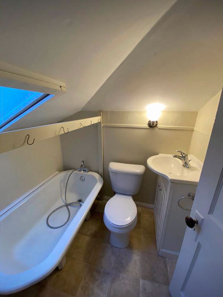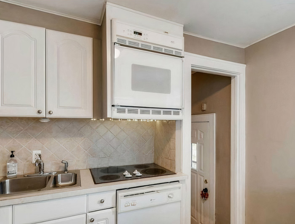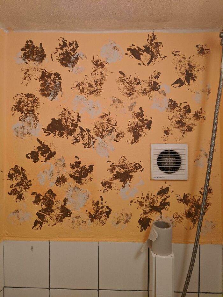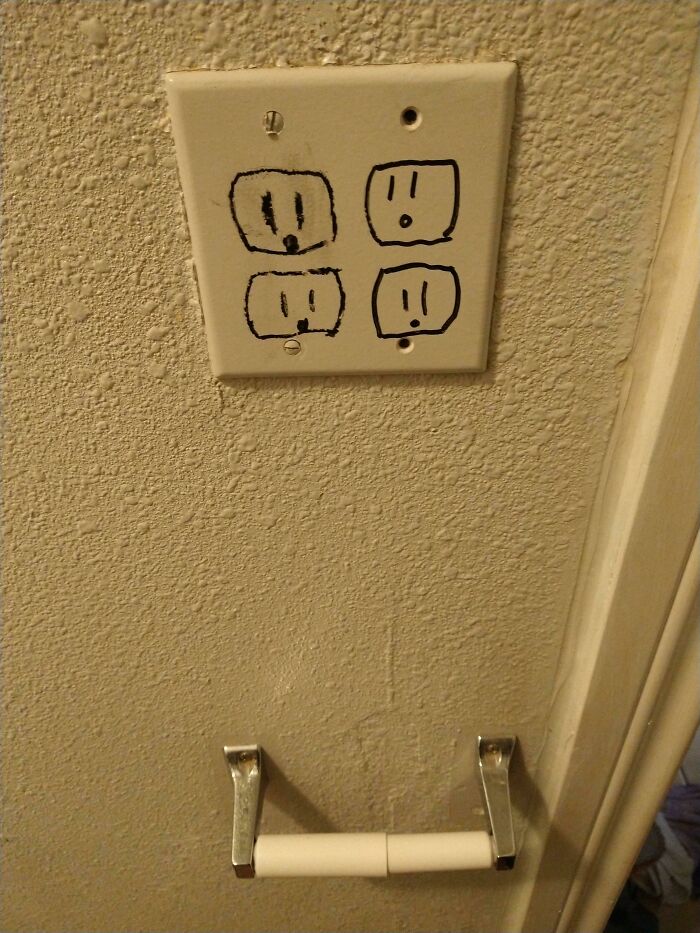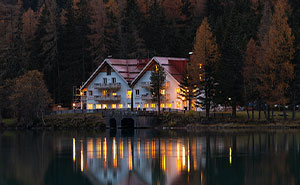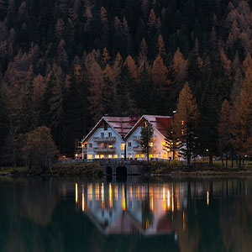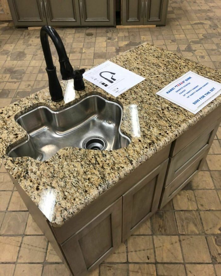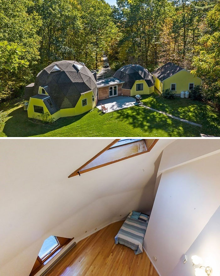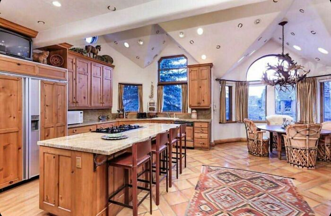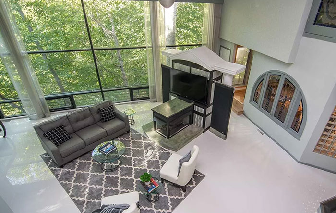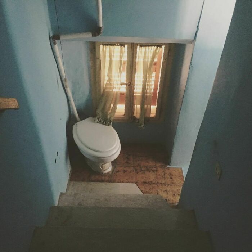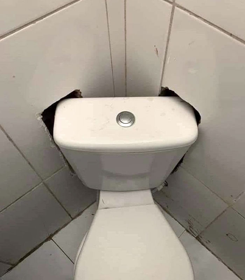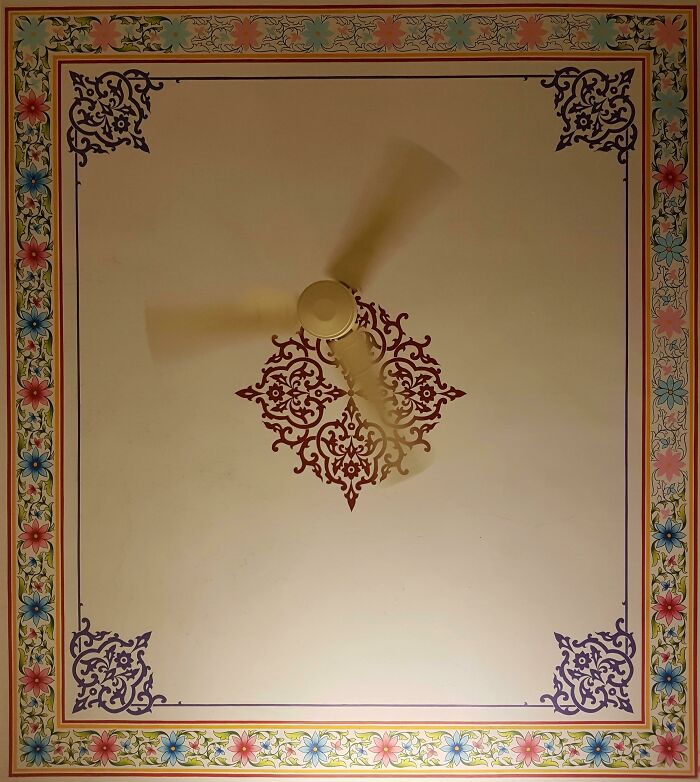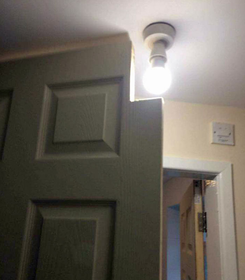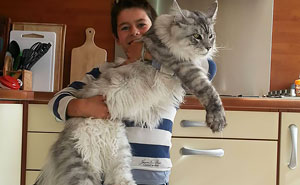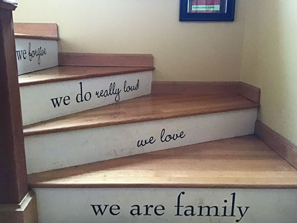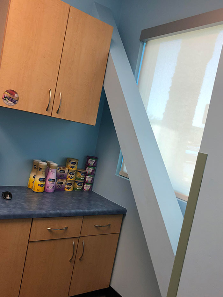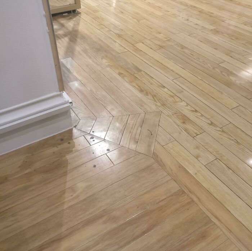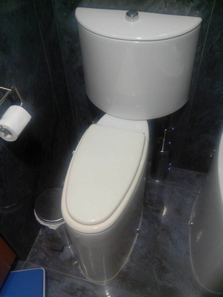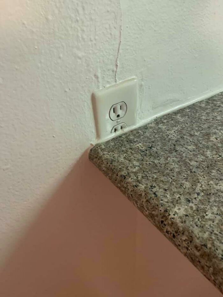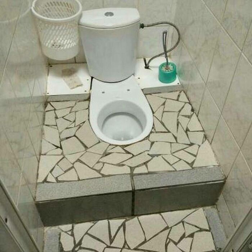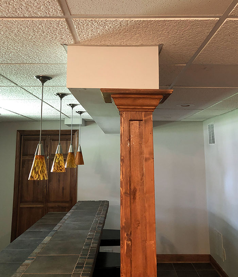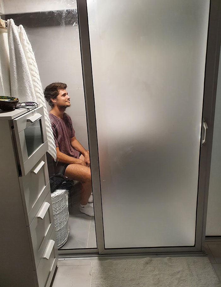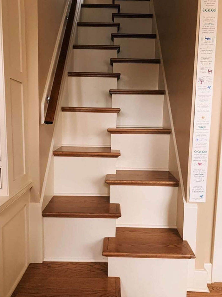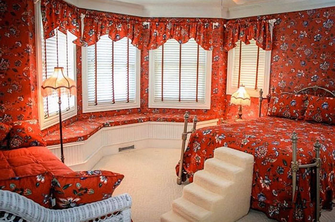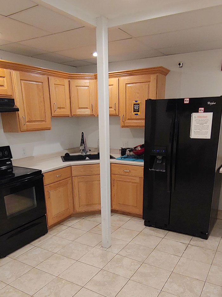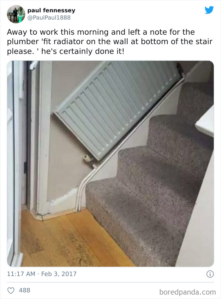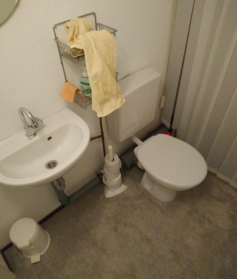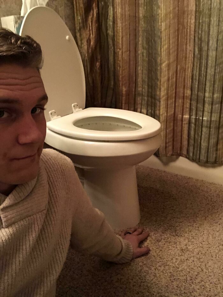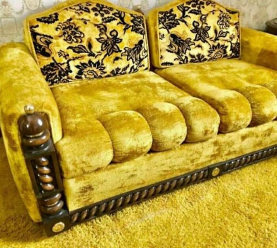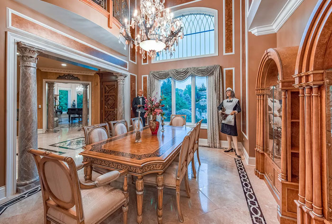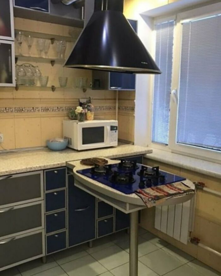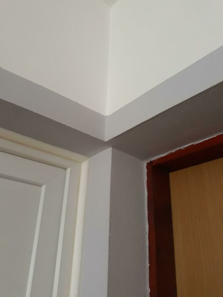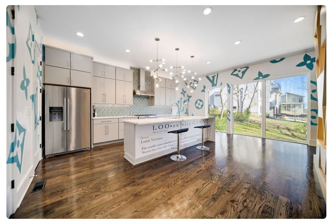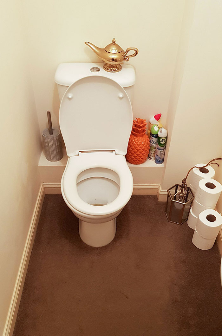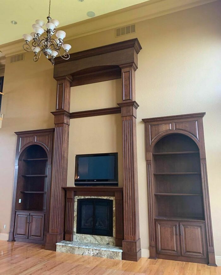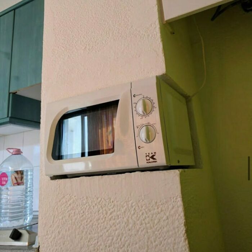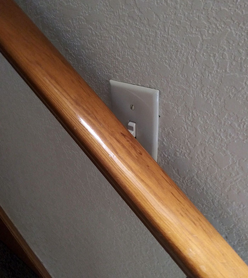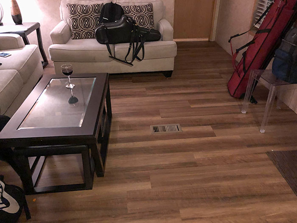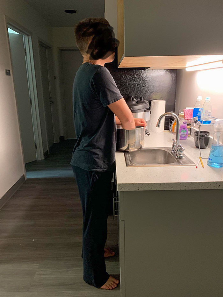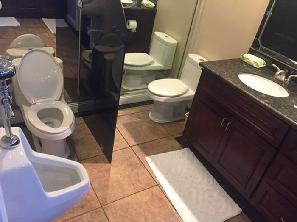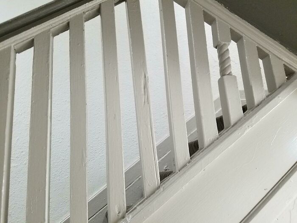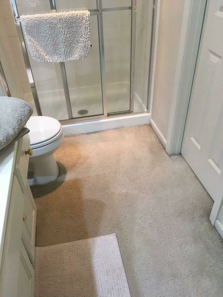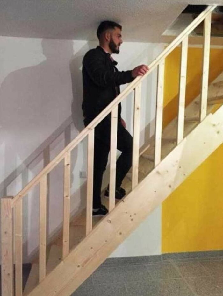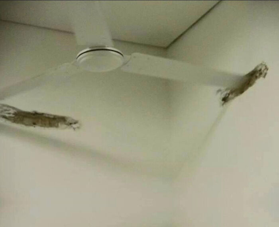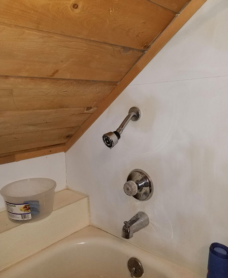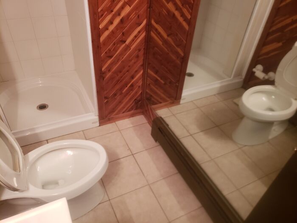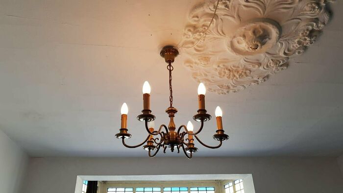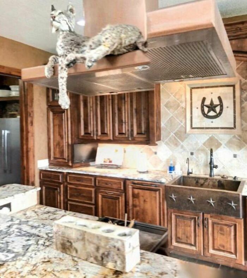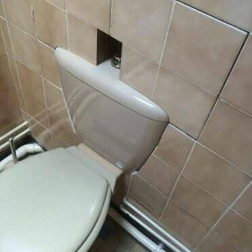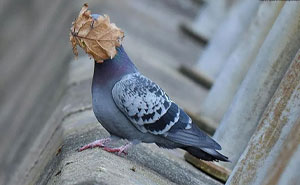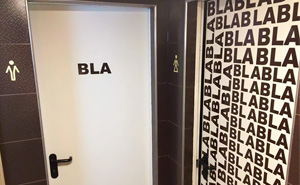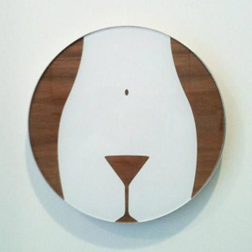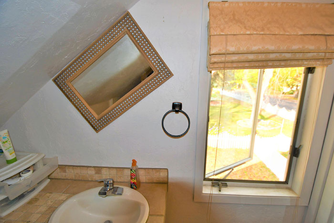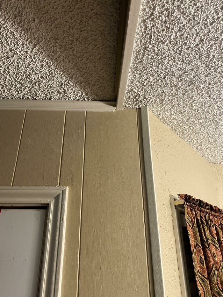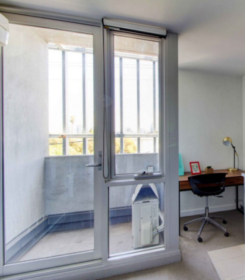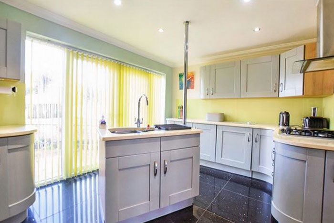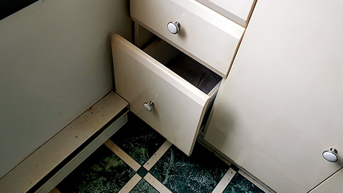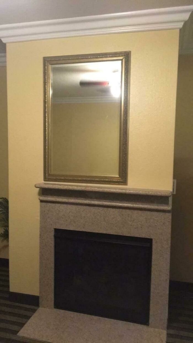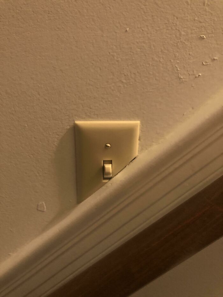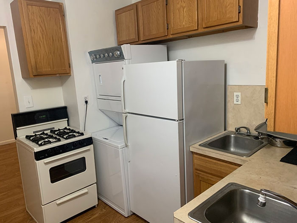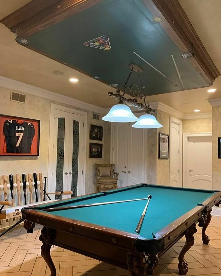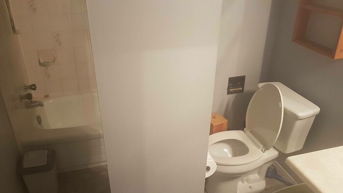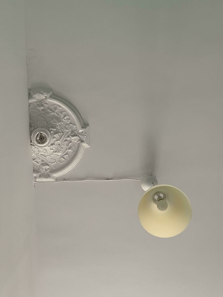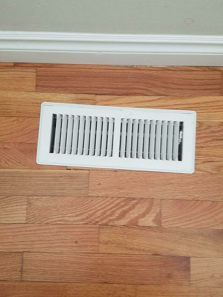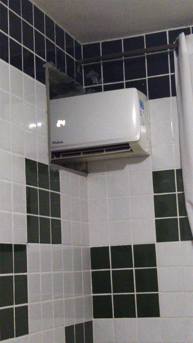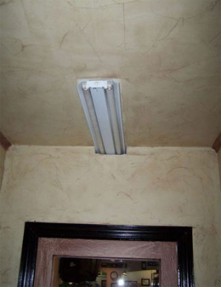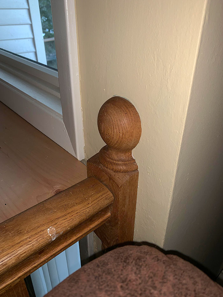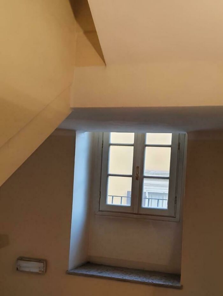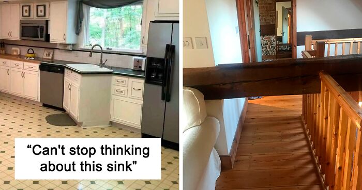
2.4Mviews
50 Times Common Sense Went Over The Heads Of These Interior Designers
Good design is about finding the delicate yet pleasing balance between form and function. Though a lot depends on what you want to get done, a good rule of thumb is to keep your designs simple, so that they’re easily understood, practical, and aesthetic. But some people throw the rulebook out the window into the dumpster. And then they wing it.
Even though bad home interior designs are something you should practice social distancing from, you can’t deny that they can be hilarious… as long as it’s not your home we’re talking about! Bored Panda wanted to make you laugh and feel better about having to stay in your lovely home during the lockdown, so we’re bringing you the funniest, most facepalm-worthy interior design fails that prove common sense is actually quite rare.
Are you in the mood for some more horrendous examples of design? Well, once you’re done scrolling through this list and upvoting your fave horrible design pics, we invite you to check out earlier posts about design fails here, here, and here.
This post may include affiliate links.
Steps That You Can't See
Up The Drain It Goes
My Uncle's House Got A Bathroom Without A Door, Literally The First Thing You See When You Enter The House
Designer Dieter Rams is one of the world’s brightest experts when it comes to design that’s done well. Back in the 1970s, he said that the world was full of “an impenetrable confusion of forms, colors, and noises” and then went on to create his 10 principles for good design. In our opinion, he expressed timeless rules that are as important now as they were back then.
For Rams, good design has to be innovative but also useful. It can’t sacrifice form or function for one or the other: it has to be a blend of both. If a product is self-explanatory, even better! That goes for designs everywhere—if something is over-designed, it can create confusion.
My Friend's Under-The-Stairs "Bathroom" Where The Toilet Is Diagonal And Partially Installed Into The Carpeted Wall
Can't Stop Thinking About This Sink
Or they wanted to look at a better-framed view of the garden while doing the dishes.The Japanese " https://en.wikipedia.org/wiki/Borrowed_scenery " philosophy/technique in garden design.
Load More Replies...Two people can wash the dishes together. Quite practical, in fact.
Except... this would only be possible with cheats or with a gap
Load More Replies...I actually like this. And I think they did this on purpose. Maybe because of the view or maybe because it's easier to open the window. Anyway I have seen this in many upscale kitchen "studios" just to make the room more interesting.
I don't see the problem with this - they have plenty of room for it, and it makes the sink usable by two people at once.
It is a double sink so coud be used by two even if back against the wall.
Load More Replies...maybe it wasn´t a purpose but now two persons can do the manual dish washing at the same time
I somehow suspect the dishwasher was a bit too wide, so rather than get a different dishwasher, they... shifted the cabinetry and sink.
I want to break free/ I want to break free from your lies/ You're so self satisfied I don't need you/ I've got to break free/ God knows, God knows I want to break free/ ...
What do you mean not enough room for a dishwasher? ........fixed......
Might be due to a remodel, perhaps. The area with the fridge may not have been part of the original kitchen (with a wall adjoining that sink, which was then in the corner of the room), and then they just decided it was too much trouble to move the plumbing? I dunno... just trying to make some sense of it.
I think the dishwasher is at fault. They wanted one and keep the original kitchen, and this was the only way.
Load More Replies...Last minute thought..mm ."I feel like we are missing something, oh yes!! The sink! Let's just squeeze it here, nobody would notice"
Why do I feel like I could just pop it right back into place with the rest of the counter
There may be a plumbing fiasco under the sink and needed more room or the angled sink makes the whole kitchen more ergonomic somehow. (can't see).
There's something we're not seeing. Having the sink more accessible to the stove or an undersink issue may be an answer. Adds interest.
Found the original https://www.estately.com/listings/info/4-lower-sage-hill-lane
Was it trying to be an backward 'Island'?? You know, water in the middle surrounded by land(cabinets, appliances ect.)!!
Only sensible reason I can think of is so you don't have your full back to something while washing dishes, but to what? Or maybe the room was made bigger, and they couldn't move the sink....I'd love to know why it's like that?
The pain when you hit your side on that sink makes me cringe
They couldn't get a base cabinet the correct size to fit there, just crammed the too large one in & faked it with the countertop & sink?
That's not designed, that's someone trying to make their cupboards fit when they guessed their kitchen size instead of measuring it.
That wasn't designed, that was someone trying to make their cupboards fit after they measured the kitchen wrong!
I bet you they installed it that way because it wouldn't fit flush.
That's the best comment I've seen in a long time. Can't stop laughing. Thank you. @James016
Need to hang dish towels there so the blank white doesn’t scream out. What an awful idea. And no island.
Very pricey cabinets, custom stone counter, nice appliances, bargain basement linoleum.
Some dork decide to put in a dishwasher where the cupboard belonged
The sink is perfectly fine (at least without the carpet or what that is in front of it), however, the dishwasher needs a front cover that matches the other doors.
"Space is just a couple inches too short for the fitted sink..." "Oh don't worry, just shove it in at an angle, we'll cope, kitchen's big enough!"
is that to get a better view out of the window while washing up? Like the really interesting stuff is to the right outside.
It's a way of extending counter space but would've looked better if it were rotated the other way
Must love that special corner in the garden or spying on the neighbours.
I like it. This design lets you have a larger sink than you would normally have.
I like it. It provides the opportunity of having a larger sink than what you normally would think you could have.
When I first saw this, I thought it was a dishwasher, and was supposed to be a throwback style. Back in the day, dishwashers weren't built in: they were on wheels, and pushed off to the side unless it was being used. When you did use it, it was hooked up to the faucet in the kitchen sink with a hose, so be slightly in front of everything like this is.....and always in the way. Heaven only knows why you would do this on purpose.
Maybe the sink is just on a hinge, so you can pull it out, because it's a secret stairway passage to your underground lair, or batcave.
OBVIOUSLY, this way you can keep a good eye on the toaster without turning your head at all. Because you don't want to have to turn your head to keep looking at the toaster. Duh.
Figured it out. It was an old kitchen. The owner wanted a dishwasher added, but there wasn't enough room, so they tilted the sink out and now there is enought room for the dishwasher.
Nope, no way, I’d see this and say bye, or ask for a serious price reduction on the entire home!
What's amazing is the extra amount of work, material and money that goes into the COUNTER TOP - to accommodate this design choice...
This is such a disaster, I can’t begin to understand what happened with intelligence, here?
UG can we please have the comments in a darker tone, I can hardly see them! :-D
A 'frig can never be "too large." If you have time to shop wkly, it's smart to install bigger 'frig & freezer. If you like to waste time in supermkts, you're probably dull & have no life. During C~19, CDC allows only leaving premises in EMERGENCIES. I.e., stock up on groceries like educated folks. This is obviously a house...U.S. has more singles than marrieds & singles who live in apts would pay bribes to have full kitchens~~98% apts have kitchenettes, crowded likethis. Smart solution, architect.
Load More Replies...Dishwasher door open. you stand on that to rinse dishes in the sink?
How much d'ya weigh~~5 lbs? No one stands on appliance door held by 2 hinges. How stoopid [sic] are you?
Load More Replies...Always. All 3 meals, 365. Shld be Constitutional Amendment. Or grounds for divorce.
Load More Replies...The sink is rebelling against the blandness and boringness of the kitchen's spatial arrangement.
I have "OCD" as I straighten pictures on the walls or bathroom mats....this would be my demise.
Honestly I kinda like it. But what this kitchen really needs is an island.
I wonder how many times someone has walked into that sharp corner while getting a drink at night...
It's especiall nice how there is neither space for stacking dirty or clean dishes left or right. I guess you can keep the dirty things in one of the sinks, but still - I really need space on both sides when working in the kitchen.
I kind of like it. If you got a small, long table and put it on that edge, you'd have a little island.
Considering how awful the other posts are this looks almost reasonable.
Don't you like bumping into the sink every time you come to take your toasts from the toaster ?
This is something you would accidently do in The Sims, at least in the game you can undo it...
What do they say? Measure twice, cut once!! Hmmmm somebody got that wrong
I think what they were trying to do was to create more counter space around the sink, as weird as it is.
Pal-ese, have you ever been in a studio or 1-b.r. apt? Kitchenettes have 20"-36" of counter space. Look at pic~~it's L-shaped, endless counter space. How much d'ya need? U must spend your life cleaning counters. Getta life.
Load More Replies...The should have left that sink in before deciding on the kitchen design...
Beter agile for loading the dishwasher and allow the drawers to the right of the sink.
Rbt Robi Z is cruel & vulgar...no appreciation for design or creativity. Everybody hates you.
Load More Replies...I'm betting that sink is at the perfect angle to watch kids while doing dishes.
More singles than marrieds in U.S. this entire century. Why are you sucked in by a monotonous life? Many people despise kids & don't wanna be parents. Why are you so susceptible to propaganda? ZeroPopulationGrowth is in Iceland, Germany, Portugal, Poland. W/computers, AI, robots, there are fewer jobs, food, minerals/materials, ltd access to clean water, inadequate housing, poor healthcare & gov't support is diminished [w/more elected GOPers in U.S.]. Stop breeding or find more resources for us all [1/2 of world doesn't have electricity or potable water. C'mon.
Load More Replies...My ex-boyfriend dumped me one week ago after I accused him of seeing someone else and insulting him. I want him back in my life but he refuse to have any contact with me. I was so confuse and don’t know what to do, so I reach to the Internet for help and I saw a testimony of how a spell caster help them to get their ex back so I contact the spell caster and explain my problem to him and he cast a spell for me and assure me of 2 days that my ex will return to me and to my greatest surprise the third day my ex came knocking on my door and beg for forgiveness. I am so happy that my love is back again and not only that, we are about to get married. Once again thank you Dr Believe. You are truly talented and gifted.He is the only answer. He can be of great help and I will not stop talking about him because he is a wonderful man. Contact this great love spell caster for your relationship or marriage problem to be solved today via email: believelovespelltemple@gmail.com or WhatsApp: +19713839
Kitchen Made By A Sofa Maker
Similarly, Rams argues that good design is honest, long-lasting, friendly to the environment, has a shelf life longer than current trends, and does away with non-essentials. In short, aim for purity. Show the essence of the design. Do away with what’s unnecessary. More is less.
However, we’re not the only ones who think that bad designs can be a lot of fun (and not just a warning about what to avoid doing). The founders of the Ugly Design Instagram page, Jonas Nyffenegger and Sébastien Mathys, told Bored Panda in an earlier interview that bad designs jump out at people from the screen and grab their attention.
At Least You Don't Have To Reach For It
The Almighty Toilet Throne
All It Needs Is A Jukebox And A Soda Fountain
What’s more, atrocious designs also keep on surprising people. Just when you think you’ve reached the bottom of the (Un)Aesthetic Abyss, you realize that it was just the tip of the Iceberg of Bad Taste. What’s more, the founders pointed out that the world would be a very boring place if everything looked tasteful and nice.
Imagine Having To Scrub Or Clean It
so if you filled in the gaps with an epoxy resin, it might be cool, but this looks impossible to keep clean as it is.
I Almost Fell Down And Rolled My Ankle On This
New Kitchen Style
Why Is There Wood Separating The Hallway In Half
Yup, The Fridge Fit Boss
My Parents Have A Bathroom With Carpet That Goes Up The Bathtub Walls. Bonus Points For The Terrible Wallpaper
Who Says Crown Molding Is Overdone?
I Think My Stairs Fit Here
Middle Class Fridge. Lower Class Aesthetic
It's Not A Mirror, It's A Doorway
A Shower Designed To Be As Hard To Stand In As Possible
Lemme just cling to this rock like a derpmaid while water runs over my body
This Bathroom Covered In Carpet
This Single Square Inch Of Raised Carpet Complete With Lining
I Can Just Imagine The Whole House Shaking Like Crazy
Wash Your Hands You Animals
Imagine Trying To Piss While Drunk
These Stairs Leading To A Bedroom Loft
My Friend Just Finished A Kitchen Remodel
Prayers For The Contractor Who Had To Call These Homeowners And Explain They Needed A Second Set Of Front Doors Because. Math
Today My Mom Hit Her Toe With This And Was Bleeding. I Hate This Kitchen So Much
Why Is The Big Face Bleeding, Why The Monkey, Just Why
This Shower Has Blinds Instead Of Curtains
This "Form Over Function" Kitchen In My Apartment
Social Distancing Looking A Lot Like Being Married For 10+ Years
Toilet Room Design
8000 Magic Cards Covering 39m²
This Staircase Bathroom
Why: 1. They Put In A Sliding Door To A Bedroom. 2. They Placed Curtains On The Outside Of It. 3. They Also Placed The Lock On The Outside
This Entire Kitchen’s Counters And Backsplash Are Covered With This “Faux Mold” Tile
Imagine Being A Firefighter And Entering A Dark Smoke-Filled House From The Outside Through This Window
Is It Possible To Change This?
This Throne Room
Neck Pain And A Head Injury Anyone?
My Grandma’s Bathroom
I bought a used mobile home with the garden tub carpeted exactly like this. They attached the carpet with a staple gun and 49,000 staples. Took me forever to get them all out and toss the nasty carpet.
The Bathroom Door Of The New Place My Girlfriend And I Just Moved Into. I Was Sat At The Dining Table When I Took This
That's clearly an exterior door on that bathroom, it even has a deadbolt lock!
The Queen’s Seat
Clean Entrance
This looks practical for farmhouses and the like for a back door, walk in, wash off all the mud, keep moving. It is like next level mud room.
The Raised Cutout Of This Ceiling Doesn’t Allow The Fan To Suck In Any Air
These Tiles That Are Designed Pre-Worn And Dirty
How Would Any Of This Work
It's a horrible design, but it will work. steam doesn't care if something is perpendicular or what
Creativity
Why is the toilet diagonal? Have fun sitting there with that corner digging into your leg.
By The Light Of The Mac And Cheese Lantern
Imagine if that was where Jadis threw the lamppost in The Magician’s Nephew? Instead of narnia you’ve got a really concerned landlord 😂
Surprised It Is Not Red From Blood
Askew Angles
This Bathroom With Too Many Stairs
These Curtains That Look Like Cigarettes - Perfect For The Smoking Room
This Bathroom In My Dad's New House. I’m 6’1”. The Room Is So Short They Had To Cut Holes In The Ceiling Over The Toilet And Sink So You Can Stand Up
Found This While Bored And Looking At Houses I Can't Afford
The “Pants House” That’s Always For Sale In My Neighborhood. Every Room Has More Pants
Are those load-bearing pants by the bar?
I Present My Apartment's 1/3 Outlet
If You Walk On The Right You Fall Down A Staircase
Living In This Apartment For Almost A Year And Something Has Always Felt A Little "Off" About The Bathroom. Turns Out The Entire Room Is Horribly Crooked, Even The Doorway
This Chunk Of Stairs That Pokes Out Of The Wall At My Work
It's A Justin Bieber Couch
I Wonder Who Had This Bright Idea
In Germany you would lose you license as an electrician for building this, accepting it or even paying for it.
Oh Well
The Toilet Paper Roll Holder In My New Apartment Is Inside The Shower Curtain
The Basement Entrance Of Our House (I Am 178 Cm)
If You Roll Over You Die
Can’t Stand To Shower. Can’t Fully Open The Cabinet Doors. Can’t Stand In Front Of The Sink
So you trip over toilet trying to get away from the sink, hook the back of your skull on the hooks, and bleed out in the tub. This is less interior decorating, more premeditated homicide.
"Honey, The Turkey Is Done, Go Get The Ladder"
Remarkable Wall Desing In The Toilet Room
I Was Told There Would Be An Outlet In This Bathroom Before I Moved In
Have you tried drawing plugs for the things you need to use in there?
The Spiral Stairs At My House. I'm Barely 5'7"
Only In Texas
We have Texas-shaped EVERYTHING here, including Texas shaped corn chips. Not kidding.
It’s All Fun And Roofline Games Until You Have To Figure Out The Floor Plan
Horseshoes On The Ceiling Is A New Level Of Commitment
Did The TV Really Need Its Own Parthenon?
The Rocky Horror Archi Show
I Mean, You Could've Rotated The Toilet But Whatever
I Am Forced To Look At This Every Time I Get Up
That's a shame, the ceiling is very pretty and would look fine with the fan, if it was placed properly.
I'm No Contractor Or Interior Designer But, I Think There Is A Better Way
why in the world did they think it had to attach to the other one? two separate banisters would make more sense.
Oh Yeah, I Got The Door Hung
This Door Slides Shut Onto A Light Switch
You can now close the door and turn off/on the lights in one action.
We Do Really Loud
Nah, They Don’t Need A Window, Let’s Glue It Shut And Put A Pillar Over It
Who Thought This Was A Good Idea
Is This A Master Bathroom? A Kitchen? Why Is There Carpet?
My New Apartment's Toilet Is So Narrow That Even My Skinny Ass Doesn't Fit In It
3/4 Of An Electrical Outlet
Mosaic
Actual Picture Of A Pillar In My Basement
Our New Bathroom Is Finally Finished
What On God's Green Earth Is This Abomination
I Stubbed My Toe Just Looking At This
A Pole Right In The Middle Of The Kitchen
Done
So My Dad Renovated The Bathroom Upstairs With. Carpet. I Hate It
My Grandma’s Bathroom Is Carpeted
If The Foot Bed Was On The Simpsons
These Stairs At My Grandma's House
Strange how often these "alternating tread stairs" appear in these 'bad design" posts. They are specifically designed like this to be placed in spots where a regular stair won't fit. Because of their design, you can put in a much steeper stair which still is easy to traverse. When you think about it, your foot-placement is exactly the same as on a regular stair, you just have to start off on the right (correct) foot, so there is no safety issue. (There's one of these at my local climbing gym, used it hundreds of times. without any missteps, even at high speed)
Nothing Says Opulence Quite Like Life-Size Mannequins
This Shit At My Parents House
Kitchen Island
The Corner. The Hellish Corner
Who Doesn't Want To Think About Luggage Over Breakfast? The Entire House Is Luxury Brand Themed. Also: They Mispronounced "Louis Vuitton"
Yes, That's Carpet
The Higher The Mantel, The Closer To - Texas
This Decision
My Family Got A New House And This Is Where They Put The Light Switch For The Stairs
that's where the switch always was. at some point they added a banister for safety.
Vent In The Middle Of The Floor
Are these vents an American thing? I have never seen on in real life.
Dorm Was Renovated Over The Summer. I’m Only 5’7
No One Is This In Love
Great Social Distancing
This One Post In The Stairwell At My Apartment Annoys The Heck Out Of Me Everytime I Pass By It
Apartment#: 2020
Carpet In Bathrooms
These Stairs Must Be For Pets And Children Only
Remember those alternating stairs you hated? They solve problems like this.
June, We Don't Need No Handyman, These Are Easy To Put In
imagine being so stupid that you do this instead of exchanging the fan for one that fits the space.
The Shower Was Made For People Literally 3ft Tall
"We're Out Of Material To Finish This Wall". "That's Ok, Just Put A Mirror There Instead"
This Chandelier
Cute Kitchen, Carol
DIY Built-In Toilet
When You Haven't Had A Drink In Five Years But Wake Up Every Morning Hungover
Ok. Here’s My Chance To Show You This
This Apartment Was Advertised As A "Studio With A Balcony"
2, Antler, Two, Three, Four, Five, 6
When The Random Sink Island Isn't The Weirdest Part
This Drawer In My New House's Bathroom
Who Should I Be Upset With- The Designer, Builder, Or Interior Decorator?
Centralise the mirror within the fireplace and ceiling. Add a tall slim bookcase. 2 slim vases on hearth if fire not used. Enjoy the best of a bad lot :)
Can I Play? Light Switch On My Stair Moulding
Do It Yourself
In Unit Laundry Though
I Was At A Party By A Friend And Saw This In The Toilet Wall
Every time I took acid, it somehow included a bunch of people in a bathroom being fascinated by the walls. This would've blown minds.
Inception
This Pillar In My Bathroom Eliminates All Leg Room
This Lamp In My Apartment Room That Was Clearly Split In Half
To show You the power of Flex Tape. . . I sawed this lamp in half!!!
Why Is My House Just Infinite Content For This
I Can't Afford Two Air Conditioner
I notice that in other places, the green tiles are three apart, but in on place, it is 6 apart. Is that on purpose? 2021-01-06...a6-png.jpg 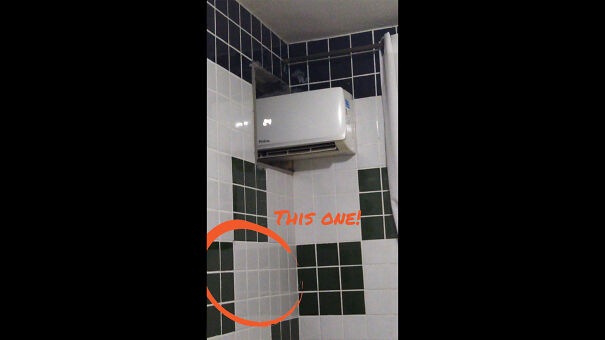
Window Without A Window
DIY Fail
I Lived In This House For A Year And Just Noticed This
It Can't Be Opened
I'm having a Fight-or-Flight instinct just looking at these terrible designs from Hell.
Please do not confuse the work of professional designers with anything on this list.
The best part of this article may have been the comments. Pandas on fire today
After looking at all these tiny little mistakes that others have in their homes I will no longer look at my few lop-sided light switches with the same dislike.
I can tell that many of these homes are haunted with a crappy design like that.
A lot of these fit under the rubric "Why you should never decorate your home while on LSD."
I want to know what's up with all the stairs in the bathrooms. Like, what's under them that they had to make the toilet up on stairs? How crazy is that plumbing....
Drains need to drop 1/4 per foot slope to drain properly. They may be on ground floor or concrete and would be pretty hard to be able to achieve the proper drain slope and be able to get the water supply to it. May not be crazy plumbing but can get VERY expensive and complex depending on what's existing. Someone decided this was the best option.. somehow lol
Load More Replies...Upvoted. Why would someone down vote your comment?
Load More Replies...Professional Interior Design Company Phòng Khách Đẹp https://phongkhachdep.org/thiet-ke-noi-that/ with you to come up with ideas to create a beautiful, comfortable and convenient living space for your family. We accept interior design Villa, Resrot, Hotel, Restaurant, Apartment… #interior #phongkhachdep #interiordesign
None of these are designed by anyone with a degree. These are, horrible, granted, examples of what happens when people make over their own homes.
I've seen some of this in real life especially the carpeted bathroom. Most of those I've seen belong in elderly people. They just love carpets.
A lot of these were sensory disorder triggers for me, so I just want to apologize if anyone else that has seen this post if they got a sensory disorder episode from some of the images
I wish there was a way to save Panda Posts. I have tears streaming down my face from first the pix then the comments. GOOD SHOW PANDAS!!!!
I'm redesigning my kitchen and this has given me nightmares. All the things that can go wrong...
So many of these all I can think is "how do you keep this clean?" Carpet in the toilet? On the walls?
I found this so depressing i could look past #27--yes, some were fuinny, but most were evidence of truly thoughtless, stupid design. God help whoever has to live with these things. Awful!!!
Why type of minds could make these designs! Half of them will injure or kill you!
My grandpa was a general contractor back in the 50sthrough the 80s, and he built a ton of homes with carpeted bathrooms. I'll never understand why.
What's the idea of having all the steps in bathrooms? Steps have always been my nemesis so those "designs" really stand out to me. It's obvious no one has even considered the possibility of not being able to climb or descend those steps due to an infirmity sometime in their future. Having spent months wearing an immobilizer cast while confined to a wheelchair and later on a walker, those bathrooms give me nightmares.
Upvoted. Why would someone down vote your comment?
Load More Replies...I better be f*****g high, because Trump supporters did not just storm the f*****g Capitol building and disrupt the vote count.
Looks like a lot of these were made after the fact. Making a separate suite so another bathroom was added, or altering a older kitchen. Still, a good designer would have been money well spent to avoid these eye sores. But they will always be a conversation starter!
Years ago I worked for a moving company. We moved the first family into a new Townhouse development. The homes were designed so that nothing larger than a double bed could be moved upstairs to the bedrooms. Twisty stairs with enclosed overhangs and windows too small to get anything in from the outside. We tried everything we could think of. They were not happy.
I'm having a Fight-or-Flight instinct just looking at these terrible designs from Hell.
Please do not confuse the work of professional designers with anything on this list.
The best part of this article may have been the comments. Pandas on fire today
After looking at all these tiny little mistakes that others have in their homes I will no longer look at my few lop-sided light switches with the same dislike.
I can tell that many of these homes are haunted with a crappy design like that.
A lot of these fit under the rubric "Why you should never decorate your home while on LSD."
I want to know what's up with all the stairs in the bathrooms. Like, what's under them that they had to make the toilet up on stairs? How crazy is that plumbing....
Drains need to drop 1/4 per foot slope to drain properly. They may be on ground floor or concrete and would be pretty hard to be able to achieve the proper drain slope and be able to get the water supply to it. May not be crazy plumbing but can get VERY expensive and complex depending on what's existing. Someone decided this was the best option.. somehow lol
Load More Replies...Upvoted. Why would someone down vote your comment?
Load More Replies...Professional Interior Design Company Phòng Khách Đẹp https://phongkhachdep.org/thiet-ke-noi-that/ with you to come up with ideas to create a beautiful, comfortable and convenient living space for your family. We accept interior design Villa, Resrot, Hotel, Restaurant, Apartment… #interior #phongkhachdep #interiordesign
None of these are designed by anyone with a degree. These are, horrible, granted, examples of what happens when people make over their own homes.
I've seen some of this in real life especially the carpeted bathroom. Most of those I've seen belong in elderly people. They just love carpets.
A lot of these were sensory disorder triggers for me, so I just want to apologize if anyone else that has seen this post if they got a sensory disorder episode from some of the images
I wish there was a way to save Panda Posts. I have tears streaming down my face from first the pix then the comments. GOOD SHOW PANDAS!!!!
I'm redesigning my kitchen and this has given me nightmares. All the things that can go wrong...
So many of these all I can think is "how do you keep this clean?" Carpet in the toilet? On the walls?
I found this so depressing i could look past #27--yes, some were fuinny, but most were evidence of truly thoughtless, stupid design. God help whoever has to live with these things. Awful!!!
Why type of minds could make these designs! Half of them will injure or kill you!
My grandpa was a general contractor back in the 50sthrough the 80s, and he built a ton of homes with carpeted bathrooms. I'll never understand why.
What's the idea of having all the steps in bathrooms? Steps have always been my nemesis so those "designs" really stand out to me. It's obvious no one has even considered the possibility of not being able to climb or descend those steps due to an infirmity sometime in their future. Having spent months wearing an immobilizer cast while confined to a wheelchair and later on a walker, those bathrooms give me nightmares.
Upvoted. Why would someone down vote your comment?
Load More Replies...I better be f*****g high, because Trump supporters did not just storm the f*****g Capitol building and disrupt the vote count.
Looks like a lot of these were made after the fact. Making a separate suite so another bathroom was added, or altering a older kitchen. Still, a good designer would have been money well spent to avoid these eye sores. But they will always be a conversation starter!
Years ago I worked for a moving company. We moved the first family into a new Townhouse development. The homes were designed so that nothing larger than a double bed could be moved upstairs to the bedrooms. Twisty stairs with enclosed overhangs and windows too small to get anything in from the outside. We tried everything we could think of. They were not happy.
