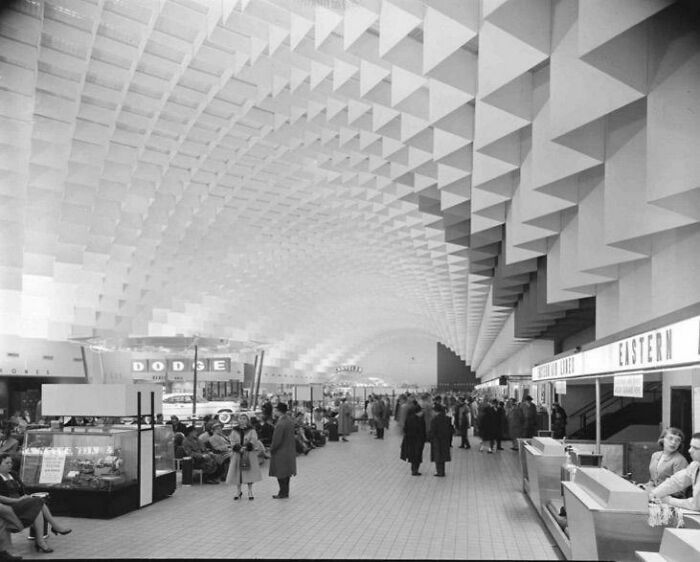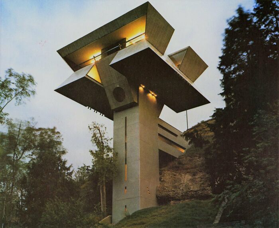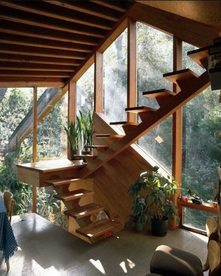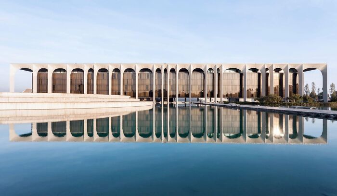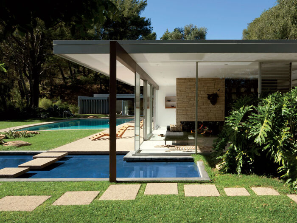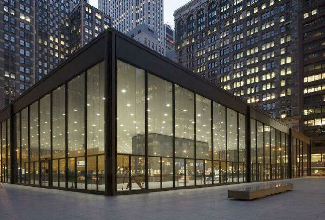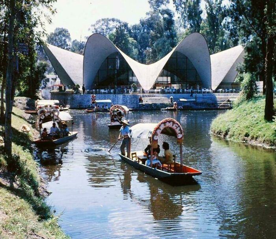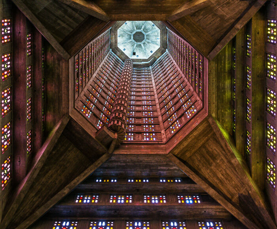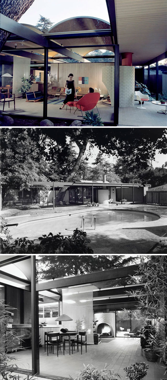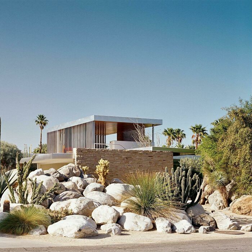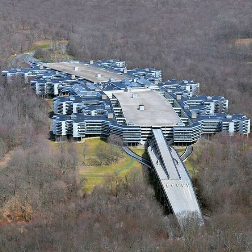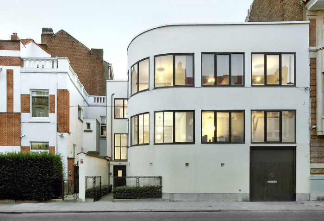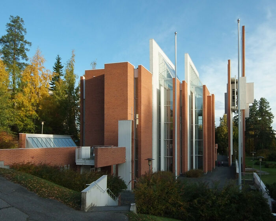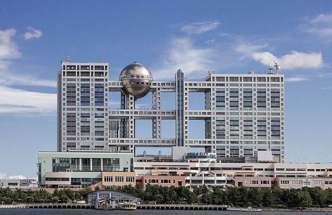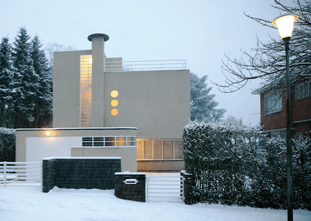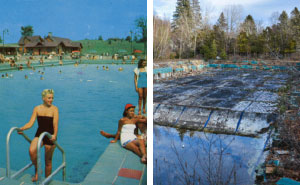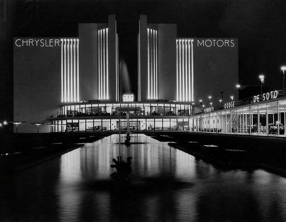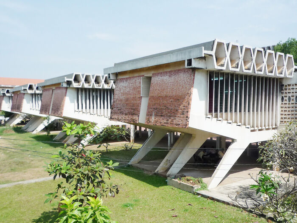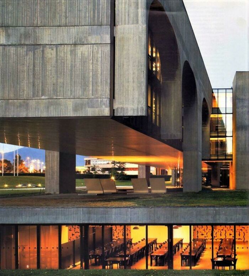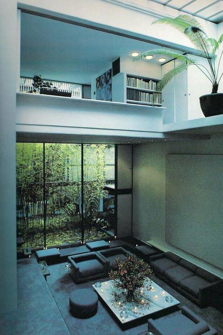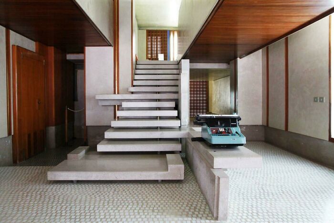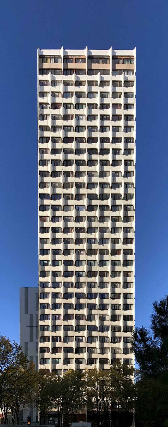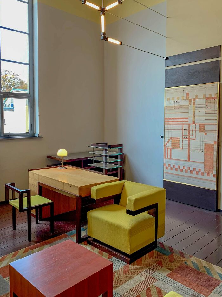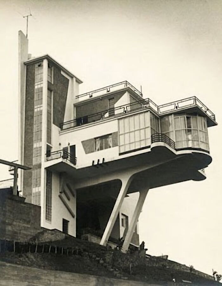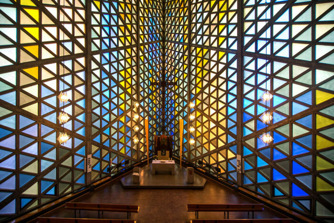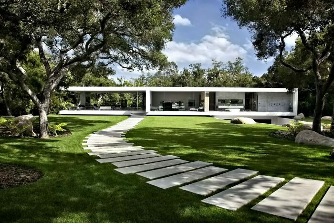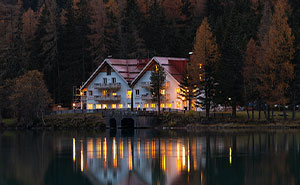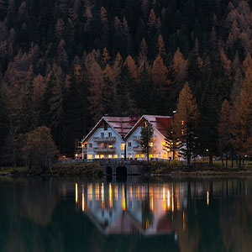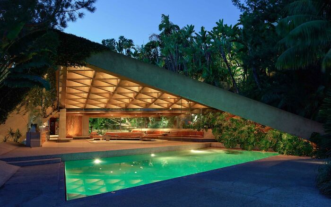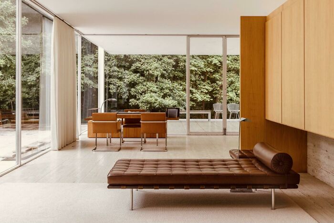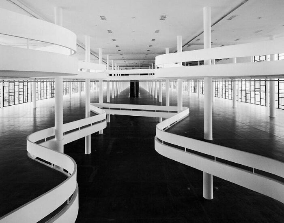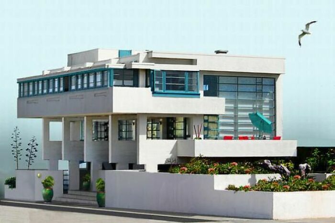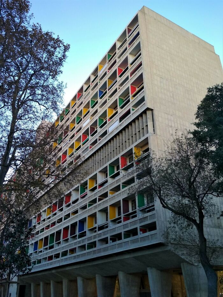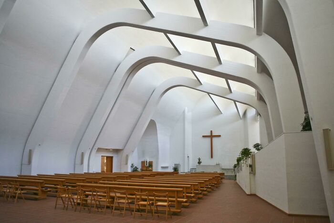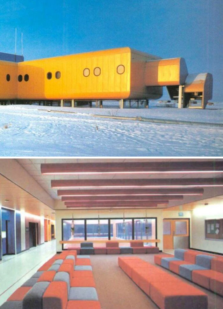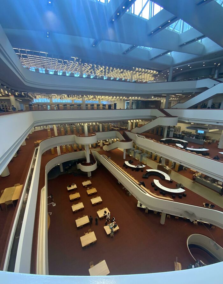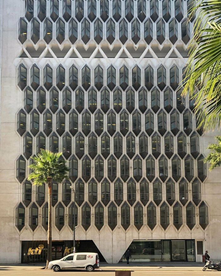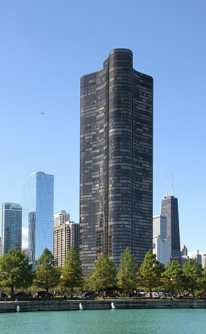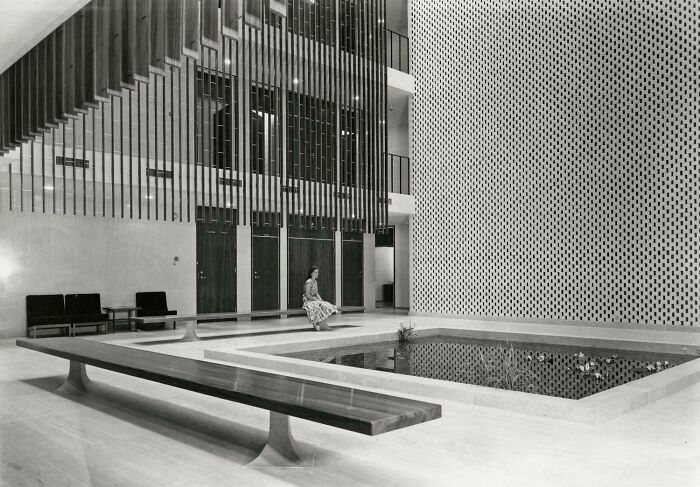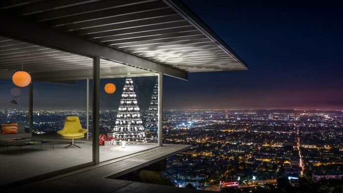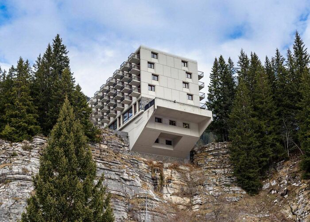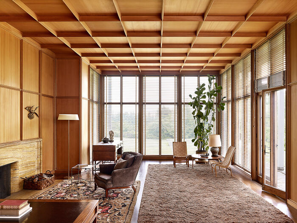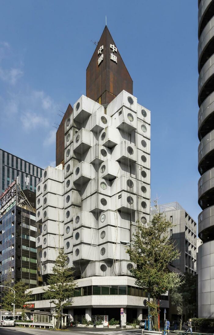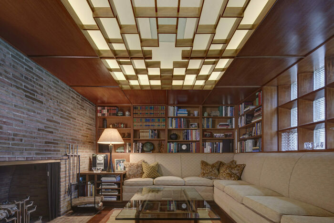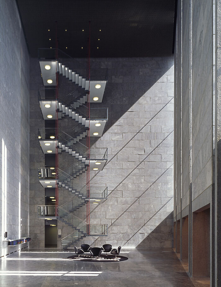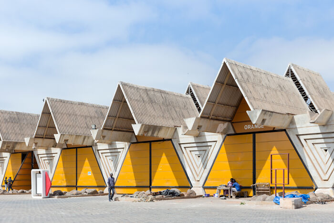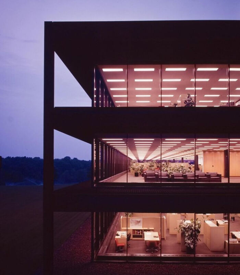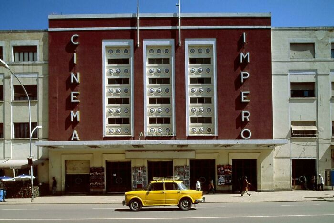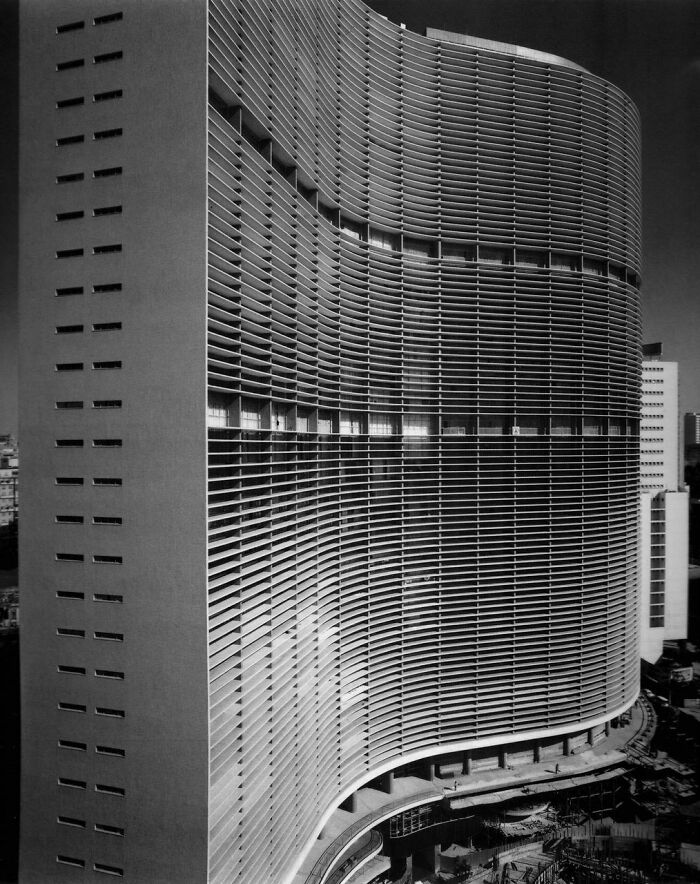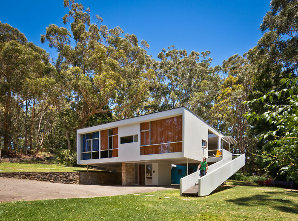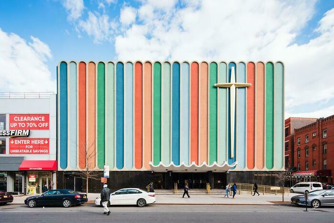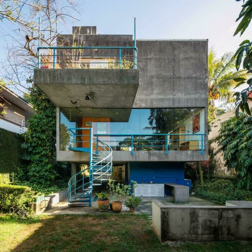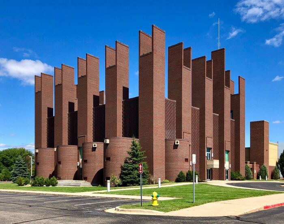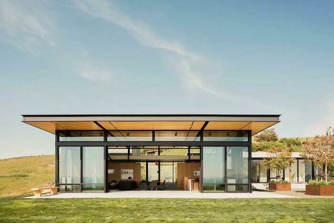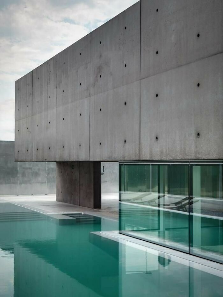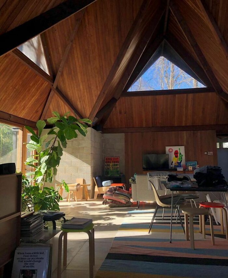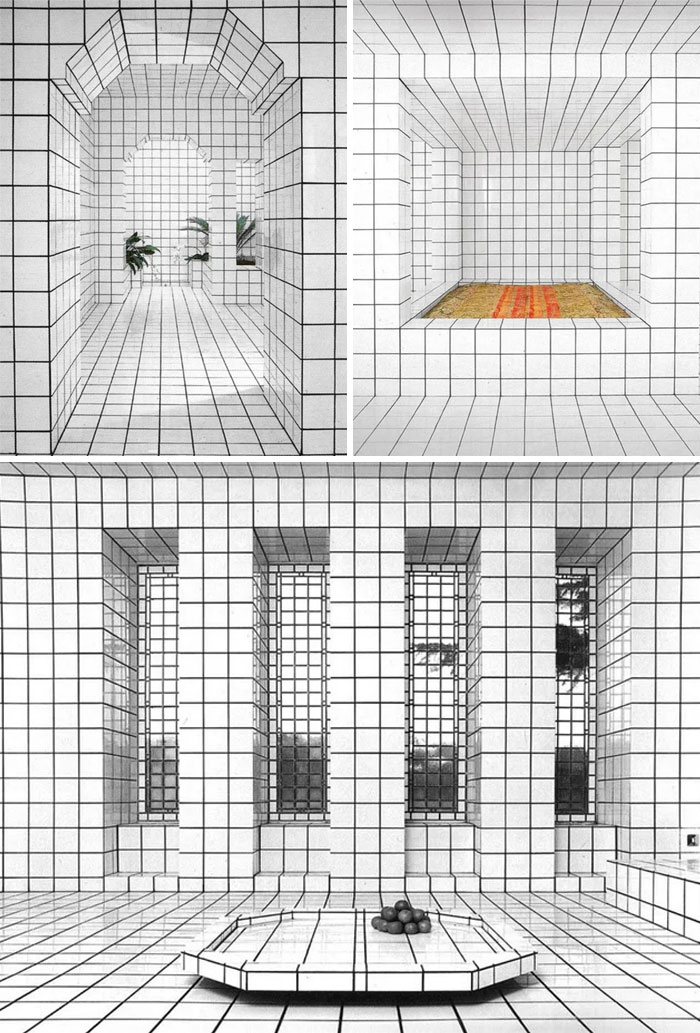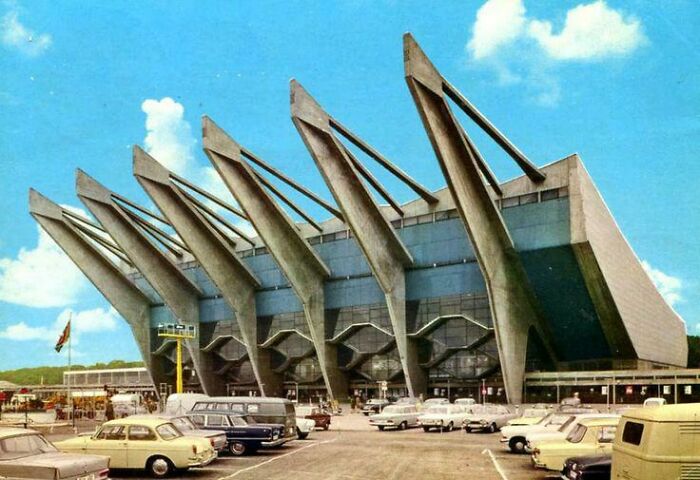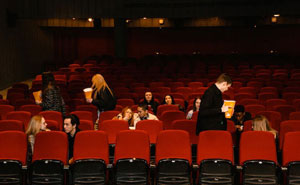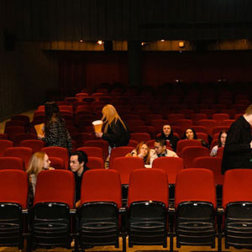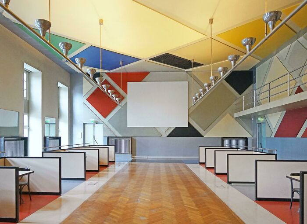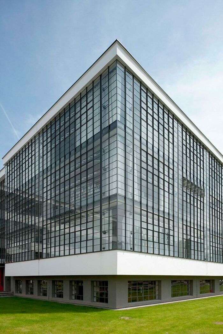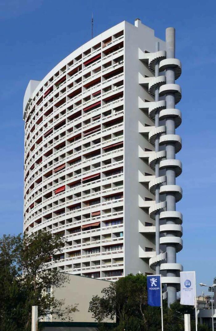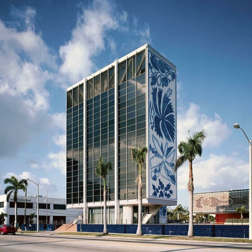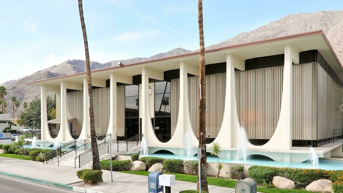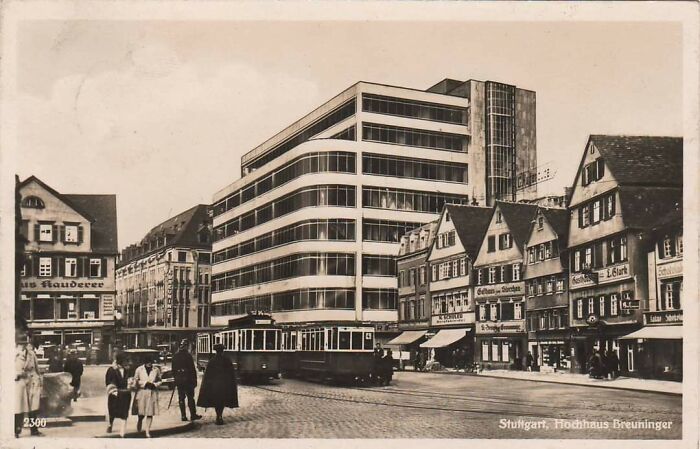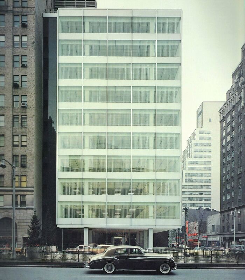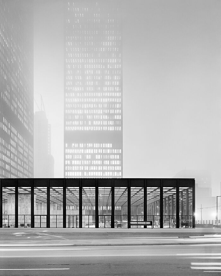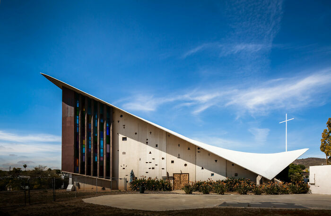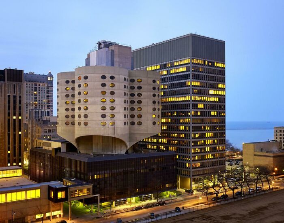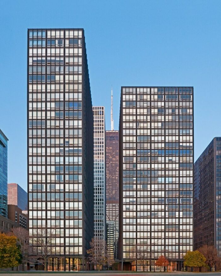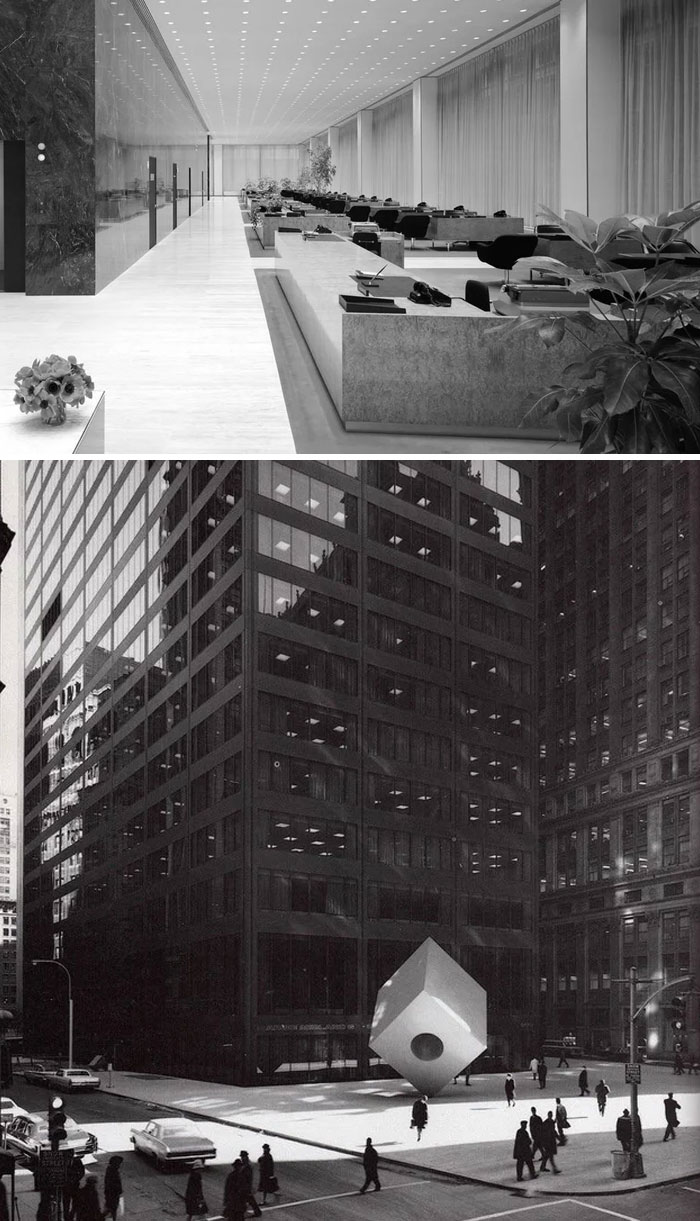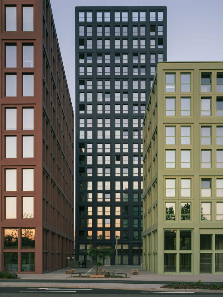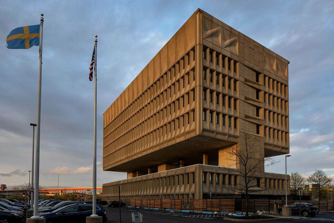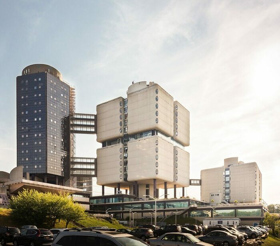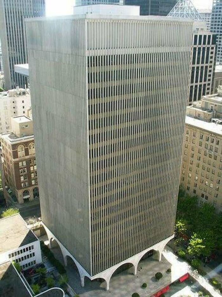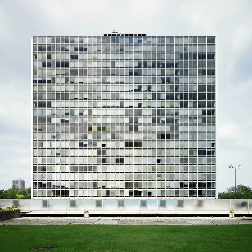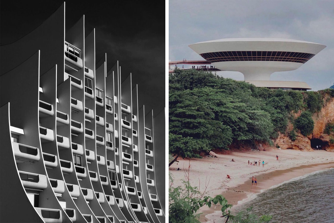
30 Of The Most Stunning Examples Of Modernist Architecture Admired On This Online Group
InterviewFrom stunningly gorgeous and utopian to cold and soulless, there are probably as many opinions about modernist buildings as there are people in the world. In the eternal discussion about whether function or form is more important, the balance might arguably be skewed in favor of the former when we talk about modernism, the architectural style that dominated much of the 20th century. Though who’s to say that modernism doesn’t allow for beauty and balance?
The ‘Modernist Architecture’ subreddit is a digital space where people can discuss the style of architecture and share photos of buildings around the entire world. The modernist buildings they share are truly impressive. But whether or not you approve of them is entirely up to you, Pandas.
Scroll down and upvote the pics that you liked the most. We’d also love to hear your opinions on this, so tell us what you think of these buildings and modernism as a whole in the comments. If you enjoyed what you saw, be sure to follow r/ModernistArchitecture for their latest posts.
Bored Panda got in touch with the friendly moderator team at r/ModernistArchitecture. Redditor u/joaoslr, the founder of the community, as well as its head mod, was kind enough to answer our questions about the subreddit, as well as modernism as a whole. "I believe that in order to fully understand modernist architecture, you need to look at its history and context," the redditor told us. Read on for the full interview.
This post may include affiliate links.
Fallingwater House, USA (1936-39) By Frank Lloyd Wright
The founder of r/ModernistArchitecture shared with Bored Panda that they created the subreddit nearly 3 years ago due to their "growing frustration with the existing architecture-related subreddits. Each time I (or someone else) tried to share anything related to modernist architecture, the comments would get the usual trolls with the typical low-effort anti-modernist bashing saying things like 'modernism is awful,' 'Le Corbusier is trash,' and so on, making it difficult to have interesting and constructive discussions."
They got tired of this and decided to do something about it. The goal of the r/ModernistArchitecture subreddit was to make it a place where everyone could share their constructive views and preferences regarding modernism... and avoid all the trolls. "Don't get me wrong, criticism is welcome in this subreddit, as long as it is constructive and contributes to the discussions," the head moderator said.
Community founder u/joaoslr told Bored Panda that they've been "passionate about modernism since a young age, probably after I saw a photo of Villa Savoye in my History textbook."
"At first I was confused why a building that looked brand new was there, but then I saw its construction date (1931) and was amazed. How could something designed so many decades ago still look so modern? That was the question that made me learn and research more about modernism," they mused.
Tyler House, Designed In 1950 By John Lautner. Los Angeles, California, USA
“Graham House” West Vancouver, Bc. By The Late Arthur Erickson. 1962. He Was A Master Of Working With Difficult Cliff Sites
Redditor u/joaoslr kindly shared their knowledge about modernist history and philosophy with Bored Panda. "At the beginning of the 20th century, many people lived in cities with very precarious conditions, in tiny and filthy houses that led to the propagation of diseases, and away from the richly ornamented buildings owned by the rich. Modernism changed this paradigm," they said.
"By taking advantage of the latest technical and technological innovations, modernist architects showed that it was possible to move away from ornamentation-focused architecture and to create more functional and efficient designs, intended to improve everybody's lives. This new focus allowed many different approaches, making modernist architecture very diverse. This is probably my favorite characteristic of modernism since it was composed of many smaller movements: international style, expressionism, Bauhaus, De Stijl, brutalism, etc. The variety is immense!"
For the founder of r/ModernistArchitecture, function and form go hand in hand. "One is meaningless without the other. Of course, the way they relate is open to interpretation, which is why modernism is so diverse. Personally, I feel that both are equally important, a good design should be focused on its essential functions, making it useful, but should also be aesthetic since it causes an impact on the people that interact/experience it."
Indian Institute Of Management, Bangalore, India, Designed By B.v. Doshi In 1977
Catton House, West Vancouver, Canada, Designed By Arthur Erickson And Geoffrey Massey In 1967
My Hand Made Modern Birdhouse!
The head mod also opened up a bit about the community itself and the ins and outs of moderating, and why good communication is essential for a healthy subreddit. "Most of the issues that we deal with are either people who post buildings that are not related to modernism or trolls that appear in the comment sections. Thankfully, I am not alone in this task, there is another mod that joined the sub in its early stages and has done a tremendous job moderating and promoting the subreddit," they complimented their colleague.
"I believe that having a good moderator team is the first step for a well-working online community. It doesn't have to be a big team, it just needs to be a team with passionate people that have good communication between them. The second step is to be clear in your actions and communicate them to the users. For example, when we delete a post or comment we explain in a constructive way why we did it, so that the user in question understands which rule he broke. That way we can educate the community on the rules, which are well defined and easily available on the sidebar," they said.
"The last step is to truly be part of the community and not just sit aside as a moderator. In this sub, the moderation team frequently posts new content and participates in discussions started by other users. This allows us to also experience the sub as 'regular users' and to adapt our rules and actions accordingly."
Goulding Summer House, Enniskerry, Ireland, Designed By Scott Tallon Walker In 1971
McGregor Conference Center, Detroit, Michigan, Designed By Minoru Yamasaki In 1958
Segal Residence Seen From The Beach. Malibu, California. (1979) John Lautner Architect
The home most recently was owned by Mr & Mrs Frank McCourt, owner of the LA Dodgers. Mrs McCourt still owns it. Previously, it was the home of Courteney C*x & David Arquette. You can Google it for pics, along with Lautner’s other homes. I’m a fan of his work.
Founded nearly three years ago, in mid-October of 2019, r/ModernistArchitecture has since grown to house nearly 37.4k members (or ‘Modernists’ as they’re called online).
The ‘ModernistArchitecture’ subreddit actually sits comfortably in the top 5% of all Reddit communities, ranked by size. Though there are certainly bigger architecture–related subreddits, size definitely isn’t what matters. It’s the quality of the content and the friendliness of the community that are key.
Modernist architecture follows the idea that form follows function, in that buildings should be functional above all else. A style that emerged in the early 20th century, modernism approaches architecture analytically, looks at the use of materials from a rational standpoint, and aims to eliminate decoration. In short, the focus is on innovation and what the space is used for rather than the aesthetics (though the utilitarianism can, in fact, be pleasing to the eye).
Niterói Contemporary Art Museum, Brazil, Designed By Oscar Niemeyer In 1991
The Wave, La Baule, France, Designed By Pierre Doucet In 1979
Experimental Ranch House By: Cliff May. Restoration By: Marmol Radziner Architecture. Built In 1952. Brentwood Neighborhood Of Los Angeles
My husband grew up a few doors down from this house :) HIs parents still live there. It's an area called Sullivan Canyon if any fellow architecture nerds want to look it up :) Fun fact: Bea Arthur lived on this street as well. All the original homes there are stunning.
The mods ask members of the community to only post content and discuss things related to modernist architecture. In other words, there’s a singular focus here and redditors shouldn’t deviate from that too much.
The community also values original content very much. For instance, you shouldn’t repost pictures of a building if they’ve already been shared on the sub within the past year. However, if you happen to have “significantly different photos” of the very same building, that isn’t considered a repost, so feel free to share those.
It should come as no surprise that community members are expected to be polite to each other. They’re also encouraged not to make low-effort posts bashing modernism. “Obviously, you don't have to like all the buildings posted here, but you should at least try to fundament your opinions,” the mod team shares.
Noyes Hall At Vassar College By Eero Saarinen, Poughkeepsie, New York (1958)
The Incredible Sheats Goldstein Residence
Runion House, Seattle, Washington, Designed By Ralph Anderson In 1969
Meanwhile, those sharing posts should put in the effort to make their titles descriptive. For instance, you should add the name of the building, where it can be found, the architects, as well as the year the building was constructed. That way, the audience will always have the basic information available to them and won’t have to do the research themselves.
Viking Ship Museum, Roskilde, Denmark, Designed By Erik Christian Sørensen In 1968
The architect considered what the view would be like from across the water. Lovely.
Druzhba Sanatorium, Ukraine (1978-85) By Igor Vasilevsky
A strange, but well thought out design, with balcony privacy guaranteed.
Johnson Administration Building And Research Tower, Frank Lloyd Wright
If you happen to post newly constructed buildings, be sure to add the ‘Contemporary’ flair to your post. “New buildings that, despite respecting the principles of modernist architecture, aren't part of the modernist movement,” the mods explain why this is needed.
Raleigh House, United States (1954), By Eduardo Catalano
Garcia House, USA (1964-66) By John Lautner
Another one I could bring myself to live in, which is very noble of me.
Natural History Museum Of Obafemi Awolowo University ~ Ile-Ife, Nigeria
Functionalism, minimalism, the lack of ornamentation—these lie at the core of modernism. The architectural movement welcomed innovative technologies of construction, as well as the use of materials such as glass, steel, and reinforced concrete.
Warner House, New Canaan, Connecticut, Designed By John Johansen In 1955
General Motors Technical Center Interior By Eero Saarinen (1956)
This is what I expected the 21st century to look like. I’d be lying, if I said I’m not disappointed.
Stahl House, Los Angeles Ca, USA (1957) By Pierre Koenig, Photography By Julius Shulman
Emerging in the first half of the 20th century, modernism dominated the architectural scene in the post-World War 2 era. Until the 1980s, it was the principal style used for institutional and corporate buildings. It was later supplanted by postmodern architecture.
World Trade Center, New York City, By Minoru Yamasaki (1973)
The Eames House, Case Study House No. 8 In The Palisades
Haus Des Rundfunks, Berlin, Hans Poelzig 1931, Staircase Near The Great Broadcasting Hall
Modernists embraced asymmetrical compositions, geometric forms, and flat roofs. There was an emphasis on horizontal lines, as well as neutral or white palettes. The interiors of buildings, meanwhile, were characterized by spaciousness, openness, and light.
Casa De Vidro, São Paulo, Brazil, Designed By Lina Bo Bardi In 1951
University Of Michigan Law Library Extension, Ann Arbor, Michigan, By Gunnar Birkerts (1981). The Modern Extension Is Largely Underground
Notre Dame De Royan, France, Designed By Guillaume Gillet And Marc Hébrard In 1955
Modernism itself shifted and changed over the years. Offshoots of the modernist philosophy include Bauhaus, brutalism, constructivism (and later deconstructivism), expressionism, the so-called ‘International Style,’ and more. These are all slightly different aspects of the same architectural philosophy that valued innovation and moving towards utopia, as imagined by the architects.
Franks House, Brentwood, California, Designed By Raúl Garduno In 1966
Temppeliaukio Church In Finland (1969) By Timo & Tuomo Suomalainen
William Lescaze House, New York City, USA, Designed By Lescaze Himself In 1934
Lycée Hôtelier Du Touquet, Paris, France, Designed By Pierre-André Dufétel In 1971
Panoramic Interior View. Norman Lykes House. Phoenix, Arizona. Frank Lloyd Wright. (1959)
Hudson Valley Glass House, Chappaqua, NY, USA | Robert Fitzpatrick | 1967
Sadly, I'd have to give up my hobby of throwing stones if I lived here. Just not worth it.
Ship Of The Desert, Palm Springs, California, Designed By Wilson & Webster In 1936
Villa Sayer, Normandy, France, Designed By Marcel Breuer In 1972
Temple Beth Sholom, Elkins Park, Pennsylvania, USA, Designed By Frank Lloyd Wright In 1954
Modernist Beach House By The Late Architect Horace Gifford. (1932-1992) Fire Island, New York. Built In 1967
Shadowcliff, Harry Weese, Ellison Bay, Wisconsin 1969
Coca-Cola Building, Los Angeles, California. Designed By Robert V. Derrah. (1939)
Alvorada Palace, Presidential Residence Of Brasil At Brasilia By Oscar Niemeyer, (1958)
My Home, Built In 1950 [yakima, Wa, USA]
Willow Run Airport By Minoru Yamasaki, Ypsilanti, Michigan (1958)
Home Of Architect Agustín Hernández, Designed In 1975
Stairs In The Walstrom House By: John Lautner Architect(1911-1994) Santa Monica Mountains Outside Of Los Angeles. Completed In 1969
Mondadori Headquarters At Milan, Italy By Oscar Niemeyer, (1968-1975), Photo By Roland Halbe
Singleton House, Bel Air, USA, Designed By Richard Neutra In 1959
Neutra also designed our local elementary school in Sherman Oaks, CA called Kester Elementary :)
Us Post Office (Loop Station), Chicago, By Ludwig Mies Van Der Rohe (1973)
Los Manantiales Restaurant, Xochimilco, Mexico, Designed By Felix Candela In 1958
Interior Of The Saint-Joseph Church, France (1951-58) By Auguste Perret
Case Study House 20(B) - Bass House, USA (1957-58) By Buff, Smith And Hensman
Street View Kaufmann Desert House. Palm Springs, California. Completed In 1946. Architecture By: Richard Neutra
Union Carbide's Former Headquarters In Danbury, Ct
Atelier Jespers, Brussels, Belgium, Designed By Victor Bourgeois In 1928
Männistö Church, Finland (1992) By Juha Leiviskä
Headquarters Of Fuji TV At Tokyo, Japan By Kenzo Tange, (1993)
Maison Berteaux, Uccle, Belgium, Designed By Louis Herman De Koninck In 1936
Chrysler Motors Pavilion, Chicago, USA, Designed By Holabird And Root In 1933
Institute Of Foreign Languages, Phnom Penh, Cambodia, Designed By Vann Molyvann In 1965
Fata Headquarters, Turin, Italy, Designed By Oscar Niemeyer In 1975
Halston Residence (Originally Hirsch Residence) By Paul Rudolph, Manhattan (1966-1974)
Olivetti Showroom, Venice, Italy, Designed By Carlo Scarpa In 1958
Verdi Tower, 1975, Paris France
Brutal and having far too much impact on its surroundings to be aesthetically pleasing in my view.
Director’s Office At Bauhaus Weimar, Germany (1923) By Walter Gropius
Villa Monzeglio, Venezuela (1953) By Antonio Montini
Universitätskirche, Kiel, Germany, Designed By Herbert Weidling And Erhart Kettner In 1960
The Glass Pavilion (780 Ashley Rd, Montecito, California)
Sheats Goldstein Residence, USA (1961-63) By John Lautner
“Farnsworth House” On The Us Register Of Historic Places. By: Mies Van Der Rohe. Completed In 1951. Plano, Illinois
It was hard to live in this house, the underfloor heating caused condensation on the glass in winter and it was very hot in summer. The owner decided she'd been duped and refused to pay for it!
Ciccillo Matarazzo Pavilion, Brazil (1955-57) By Oscar Niemeyer
Rudolf Schindler's 1926 Lovell Beach House, Newport Beach, California. The Client, Who Also Commissioned Neutra's Lovell Health House, Was Committed To The Idea That Architecture Can Have A Profound Effect On Wellness; Both Buildings Feature Plenty Of Natural Light And Ventilation
La Cité Radieuse, Le Corbusier, 1948-1952, Marseille, France
I stayed there, they have converted some apartments into a hotel. The roof is one of the features for this construction (here a picture of the school on. the roof la-cite-ra...357027.jpg 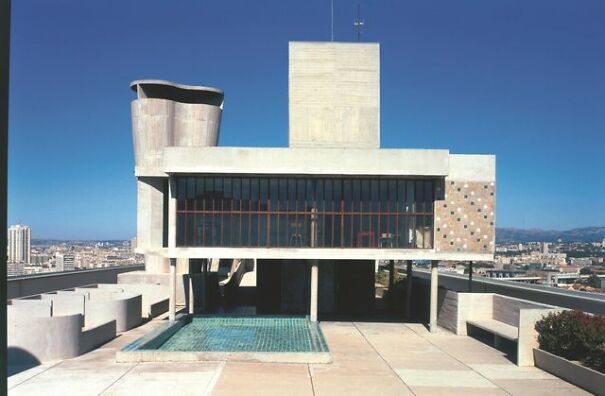 ). It was meant to be a vertical village with amenities for the residents, built in a rush just after WWII.
). It was meant to be a vertical village with amenities for the residents, built in a rush just after WWII.
You know, I see a lot of people judging Le Corbusier very harshly for his "Unité d'habitation" , but very few actually bother to learn the context - this was 1948, with France bankrupt and in ruins after WW2. People were hungry, destitute and homeless and here comes the promise of modern architecture to save the day by replacing whole dilapidated, dangerous and dirty neighborhoods with modern, clean and safe "vertical villages" surrounded by parks. And you know what? To an extent they delivered exactly that. It was only later in the 70s and 80 that they fell into disrepair and disuse, because, as their financial situation improved, most french people moved out into suburbia and the tower blocks were instead relegated as temporary housing for poor immigrants, with all the social stigma that entails. Nowadays, most of these "Unites" are getting a new lease on life with several of them actually listed as UNESCO sites.
i live near Marseille. This building is hideous. Cold and brutal just as its architect
All the others I've either liked or disliked. This one is kinda...... Meh, another boring apartment building.
In that building grew up one of the worst serial killers of France of the 20th century, Francis Heaulme.
Nope. He grew up in a completely different building, also by Le Corbusier, in Briey, Meurthe-et-Moselle, which at the time was a hub of poverty, misery and criminality because of the economic downturn brought about by the closing of local mines. Also, I'd think the fact his father was a brutal alcoholic who beat him up has more to do with Francis Heaulme becoming who he was than the building he grew up in...
Load More Replies...Riola Parish Church, Italy (1978) By Alvar Aalto
Yukon–kuskokwim Delta Regional Hospital, Bethel, Alaska, Designed By Caudill Rowlett Scott In 1980
The Toronto Reference Library, 1977 (Raymond Moriyama)
Axa Insurance Headquarters, Casablanca, Morocco, Designed By Jean-François Zevaco In 1977
Pay some claims that were denied over something stupid and bankrupted people instead of giving your employees a better view.
Lake Point Tower At Chicago, Il By Schipporeit And Heinrich, (1968)
Lobby Of United States Embassy Oslo By Eero Saarinen (1959)
Merry Christmas! Stahl House (Case Study House #22) By Pierre Koenig
Flaine Ski Resort, France, Designed By Marcel Breuer In 1960
Living Room In The Aubrey Watzek House, Portland, Oregon, Designed By John Yeon In 1936
Nakagin Capsule Tower, Japan (1970-72) By Kisho Kurokawa. Despite Being A Rare Remaining Example Of Japanese Metabolism, Its Demolition Has Just Started
Living Room In The Charles And Ingrid Kobel House, Grosse Pointe Farms, Michigan, USA, Designed By Eliel And Eero Saarinen In 1939
Interior Of Danmarks Nationalbank, Denmark (1965-78) By Arne Jacobsen
International Fair Of Dakar, Senegal, Designed By Jean Francois Lamoureux And Jean-Louis Marin In 1974
Kodak Training Center, Henrietta, New York, Designed By Som In 1971
Cinema Impero, Eritrea (1937) By Mario Messina
Edifício Copan, Brazil (1952-61) By Oscar Niemeyer
This building has lost its lustre over the years. It also has probably the most terrifying fire escape stairs imaginable.
Rose Seidler House, Australia (1948-50) By Harry Seidler
Greater Refuge Temple, Harlem, USA, Designed By Costas Machlouzarides In 1966
Sanovicz House, São Paulo, Brazil, Designed By Abrahão Sanovicz In 1976
Former Cathedral Of Christ The King, Portage, Michigan, By Irving W. Colburn (1968)
I think I can see why it’s a ‘former cathedral’. Ugly doesn’t even begin to describe this brick horror.
Feldman Architect's San Jose Pavilion, California
Swoon
I just can't imagine some noodles and a blow-up unicorn for floating in that kinda scary pool. I can't see a grill, fairy lights or comfy outdoor couches. Can we at least get some sun?
Clever House, Cherry Hill, New Jersey, USA, Designed By Louis Kahn In 1957
La Mason De La Celle-Saint-Cloud, Designed By Jean-Pierre Raynaud 1967
Stadthalle, Bremen, Germany, Designed By Roland Rainer In 1961
Café L'aubette, France (1926) By Theo Van Doesburg
Glass Facade Of The Main Building Of School Of The Bauhaus In Dessau, Architect Walter Gropius, 1926
Le Brasilia, Marseille, France, Designed By Fernand Boukobza In 1966
Love the outdoor staircase. Unlike other outer staircases, this one looks very stable
Bacardi Buildings, Miami, USA, Designed By Enrique Gutierrez In 1963
Coachella Valley Savings And Loan Bank, USA (1961) By E. Stewart Williams
The Promises Of The Future - Breuninger Department Store In Stuttgart, Germany (1931)
Pepsi-Cola Headquarters, New York NY By Gordon Bunshaft And Natalie De Blois (1960)
Toronto Dominion Center, Canada, Designed By Ludwig Mies Van Der Rohe In 1963
Carlton Hills Lutheran Church, USA (1960) By Robert Des Lauriers
Prentice Women’s Hospital, Chicago, USA (1969-75) By Bertrand Goldberg
860-880 Lake Shore Drive Apartments At Chicago, Il By Mies Van Der Rohe, (1951)
140 Broadway, New York City, By Gordon Bunshaft And Davis Allen Of Skidmore Owings And Merrill (1967)
Apartment Buildings By Lan Architecture In Strasbourg, France (2020)
Armstrong Rubber Building, USA (1968-70) By Marcel Breuer. Recently Converted Into A Hotel
Stony Brook University Hospital, NY, USA (1965-76) By Bertrand Goldberg
Ibm Building, Seattle, Washington, By Minoru Yamasaki (1964)
Modernist Housing Development By The Late Mies Van Der Rohe Architect. Detroit, Michigan. (1959). Developer Was Herb Greenwald
The amount of windowsurfaces on the private houses on this list are crazy. Who would want his whole house ground to top windowed all around?
Good source of light but bad for the heating bills
Load More Replies...Search for " Catedral metropolitana de São Sebastião do Rio de Janeiro" it's just breath taking
The Hollyhock House by Frank Lloyd Wright is another fantastic house here in Los Angeles :)
For anyone who wants to see the layouts and more homes designed by many of these architects: Key Houses of the 20th Century by Colin Davies. I always want to see how livable these places are and where rooms are located and this book includes the floor plans. It's a great book!
Surprised not to see Washington Dulles Airport in this list. https://www.archdaily.com/102060/ad-classics-dulles-international-airport-eero-saarinen
The amount of windowsurfaces on the private houses on this list are crazy. Who would want his whole house ground to top windowed all around?
Good source of light but bad for the heating bills
Load More Replies...Search for " Catedral metropolitana de São Sebastião do Rio de Janeiro" it's just breath taking
The Hollyhock House by Frank Lloyd Wright is another fantastic house here in Los Angeles :)
For anyone who wants to see the layouts and more homes designed by many of these architects: Key Houses of the 20th Century by Colin Davies. I always want to see how livable these places are and where rooms are located and this book includes the floor plans. It's a great book!
Surprised not to see Washington Dulles Airport in this list. https://www.archdaily.com/102060/ad-classics-dulles-international-airport-eero-saarinen
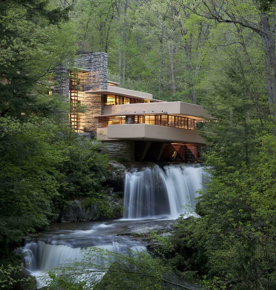

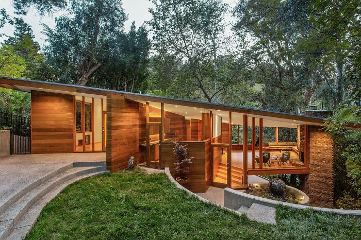
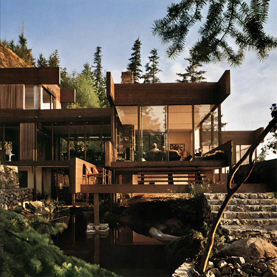
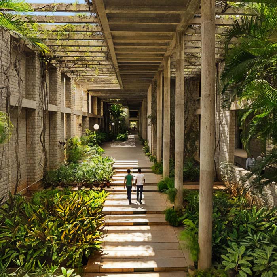
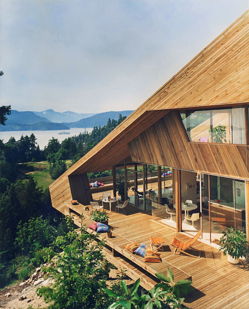
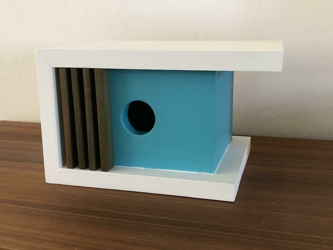
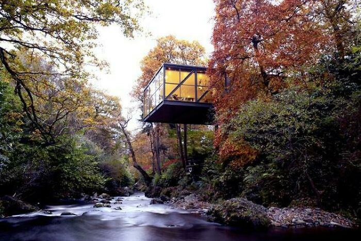
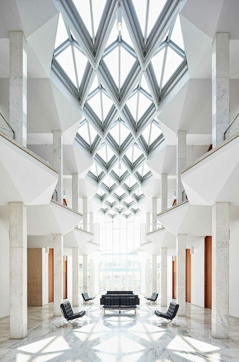
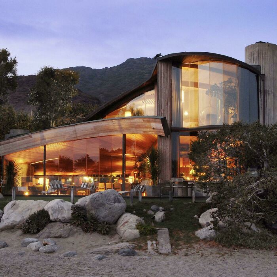
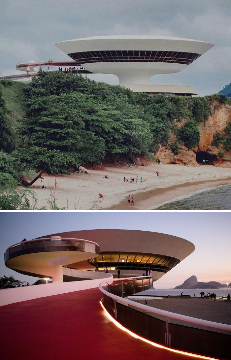
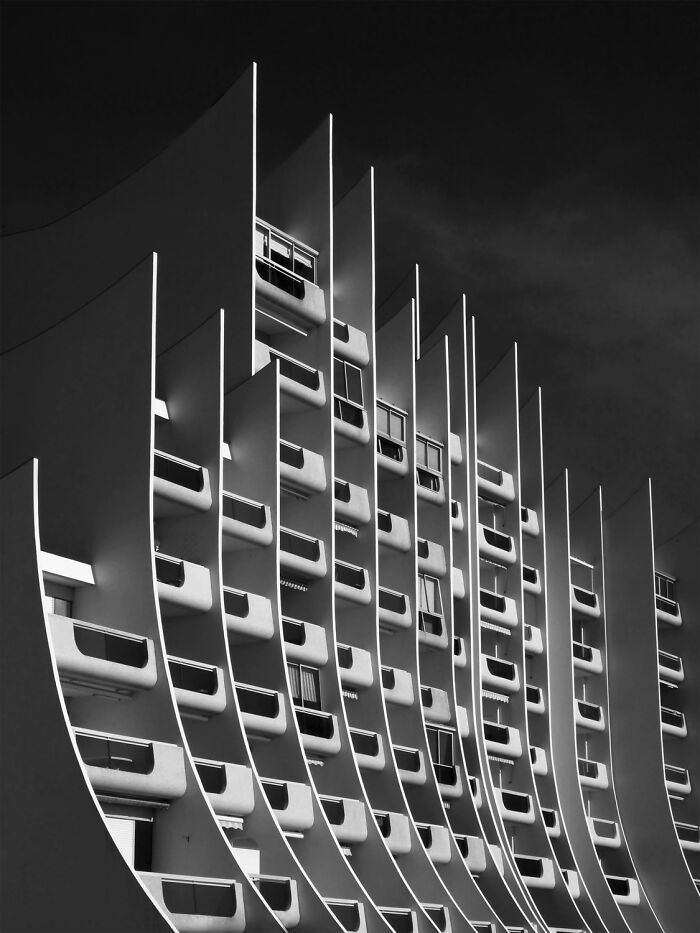
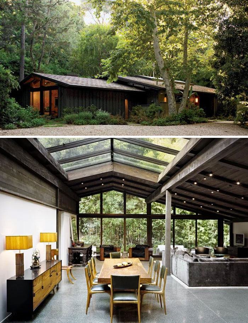
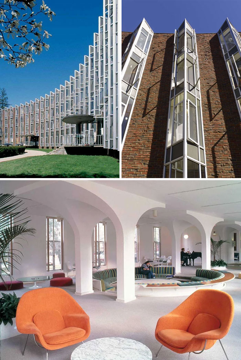
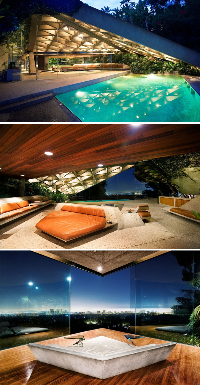
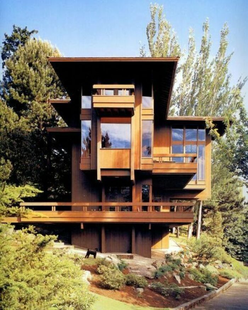
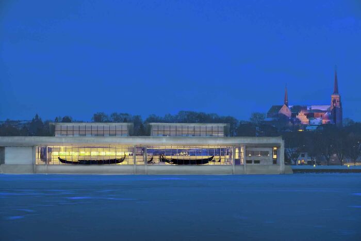
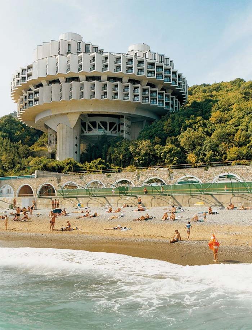
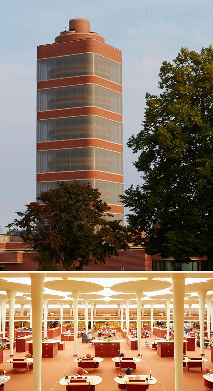
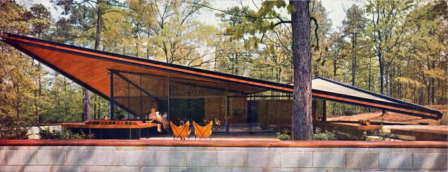
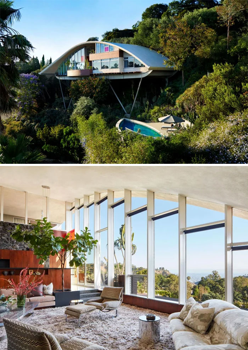
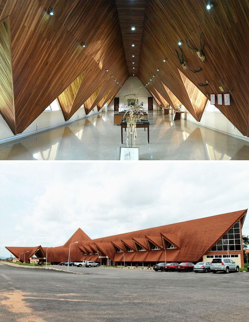
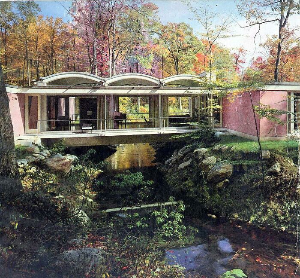
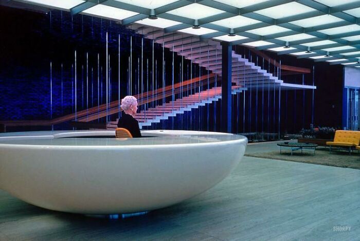
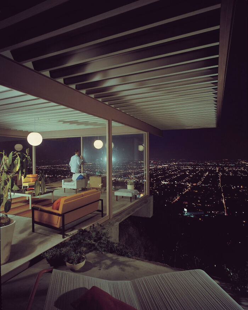
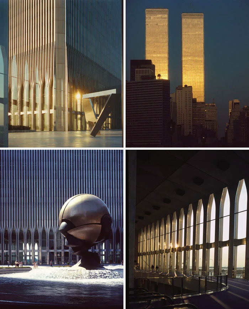
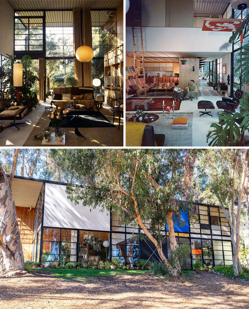
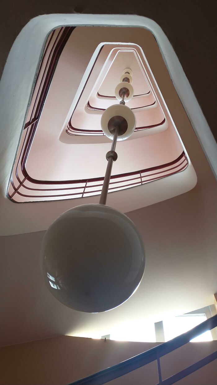
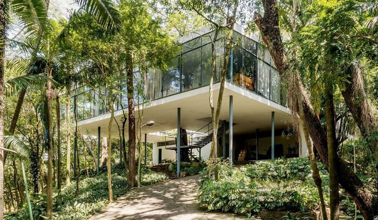
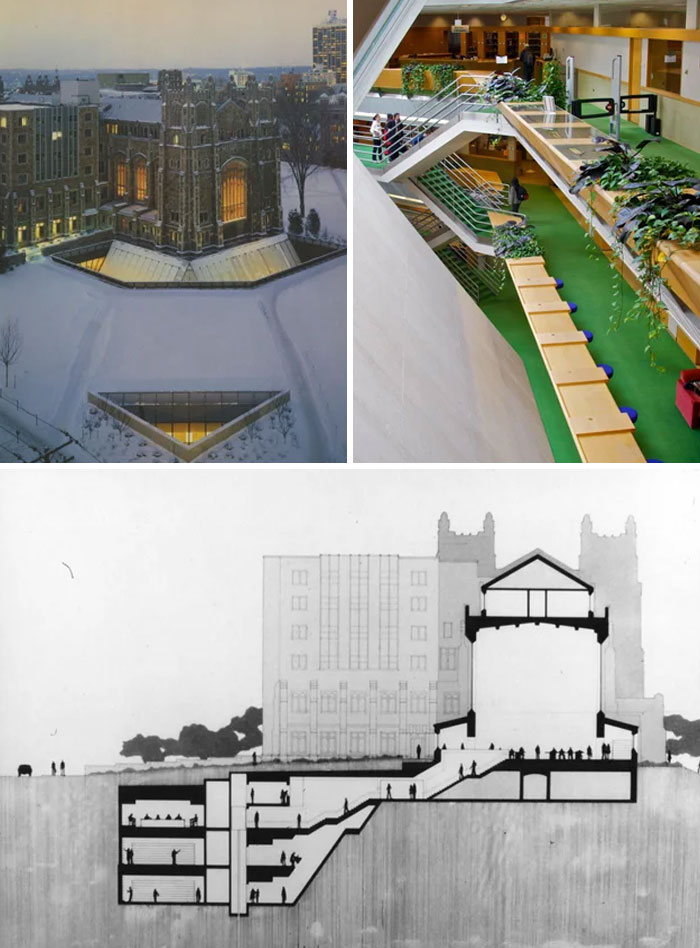
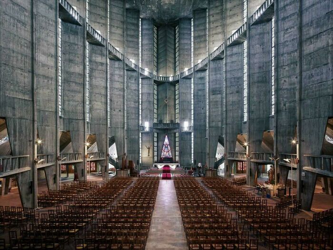
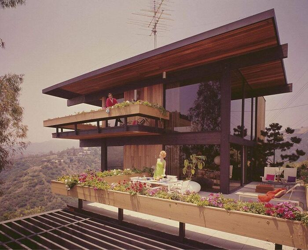
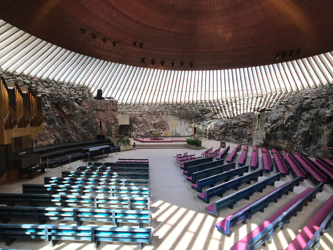
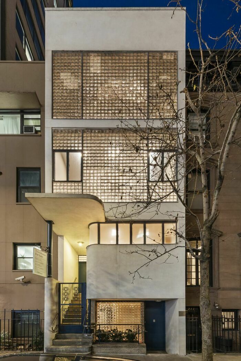
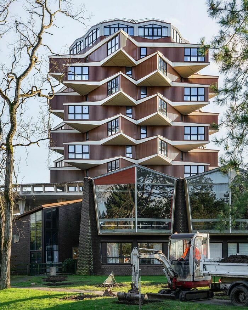
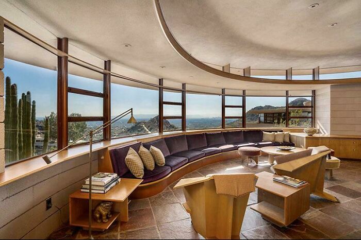
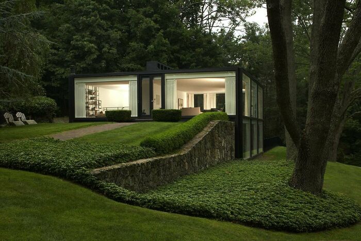
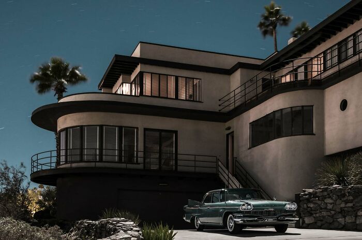
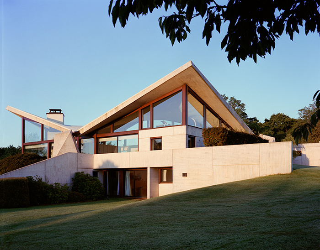
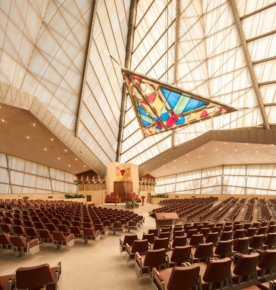
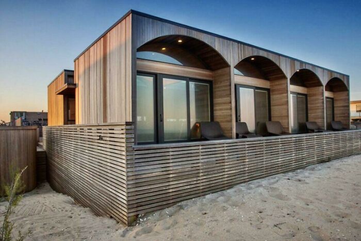
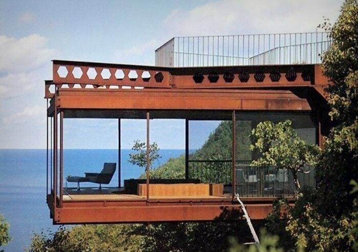
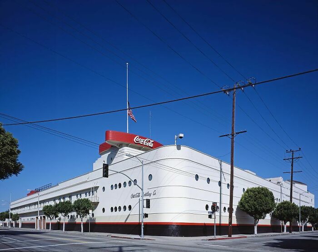
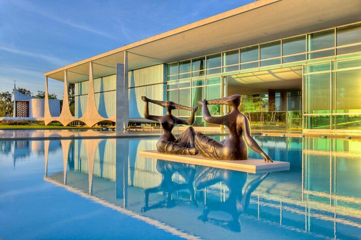
![My Home, Built In 1950 [yakima, Wa, USA] My Home, Built In 1950 [yakima, Wa, USA]](https://www.boredpanda.com/blog/wp-content/uploads/2022/09/632441bccceb2_VmUSil4__700.jpg)
