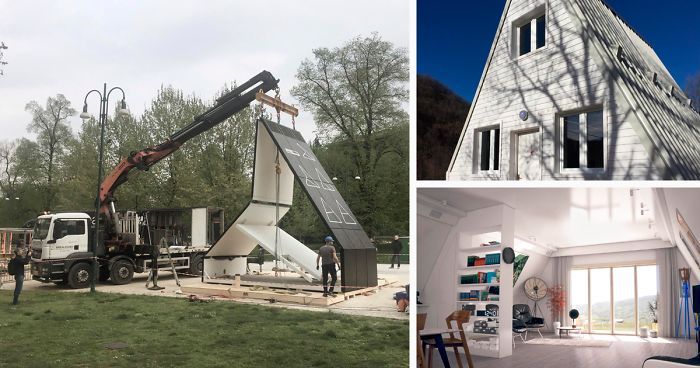
This House Takes 6 Hours To Build And Costs Just $33K
In a time when real estate prices are going through the roof, Italian Renato Vidal has created a brilliant alternative to traditional housing. The M.A.Di. is a flat pack folding home that costs only $33K and three people can assemble it in any flat location in about 6 hours.
The building is certified as seismically safe and created with high-quality material. It comes in a variety of sizes, ranging from a 290-square-foot home for $33K to a 904-square-foot design for $73K. All basic models include a bathroom with sanitary facilities, kitchen connections, one stage staircase and technical installations.
Once on site, M.A.Di. can even be constructed without a concrete foundation. The structures can be assembled to go completely off-grid with the addition of solar panels, grey water systems, and LED lighting. “It creates cosy and safe places highly customizable according to your needs,” its website writes. Delivery time takes up to 60 days after the acceptance of the final drawings.
More info: madihome.com
M.A.Di. looks like an ordinary house, but everything underneath the exterior is the complete opposite of “simple”
It is a flat pack folding home that costs only $33K and three people can assemble it in any flat location in about 6 hours
The home doesn’t have to be built on a concrete foundation, allowing the structure to have zero impact on the environment
Here’s a time-lapse of its assembly
And this is how the structure looks when completed
The interior has a sleek and modern open-plan style
And the 290-square-foot home can be customized to grow to a 904-square-foot design
I can build an entire conventional house from the dirt hole to the painted and trimmed finished product and my thought after seeing this was: Neat! Seems like everyone else is s******g all over this idea. I think it's novel and awesome, and I can that most of the comments were made by people who have no idea what they're talking about because the answers to their questions are simple. Lighten up, people. Of all things to get cranky about. Sheesh.
I agree. I also see all these comments about how trailers etc are cheaper. Well, not the last time I looked at prefabricated tiny homes, at least not in Europe! And it's actually not that tiny. I checked out the designs on the website. I'm still not so sure about how stormresitant these are, but the flexiblilty of the design is awesome. And I have to admit, I alway liked this shape. In the 70s they were super popular holiday homes and you can still see a few them, today.
Load More Replies...When I am going camping, I always bring with me a piece of heavy machinery. This is just perfect.
Load More Replies...Yes, three people and heavy machinery. And it doesn't have to be erected on concrete foundations, yet it is clearly shown in the pictures that it is? This looks more like a concept than finished product.
It doesn't HAVE to be erected on a concrete foundation but it CAN be. Sheesh.
Load More Replies...I can build an entire conventional house from the dirt hole to the painted and trimmed finished product and my thought after seeing this was: Neat! Seems like everyone else is s******g all over this idea. I think it's novel and awesome, and I can that most of the comments were made by people who have no idea what they're talking about because the answers to their questions are simple. Lighten up, people. Of all things to get cranky about. Sheesh.
I agree. I also see all these comments about how trailers etc are cheaper. Well, not the last time I looked at prefabricated tiny homes, at least not in Europe! And it's actually not that tiny. I checked out the designs on the website. I'm still not so sure about how stormresitant these are, but the flexiblilty of the design is awesome. And I have to admit, I alway liked this shape. In the 70s they were super popular holiday homes and you can still see a few them, today.
Load More Replies...When I am going camping, I always bring with me a piece of heavy machinery. This is just perfect.
Load More Replies...Yes, three people and heavy machinery. And it doesn't have to be erected on concrete foundations, yet it is clearly shown in the pictures that it is? This looks more like a concept than finished product.
It doesn't HAVE to be erected on a concrete foundation but it CAN be. Sheesh.
Load More Replies...
 Dark Mode
Dark Mode 

 No fees, cancel anytime
No fees, cancel anytime 



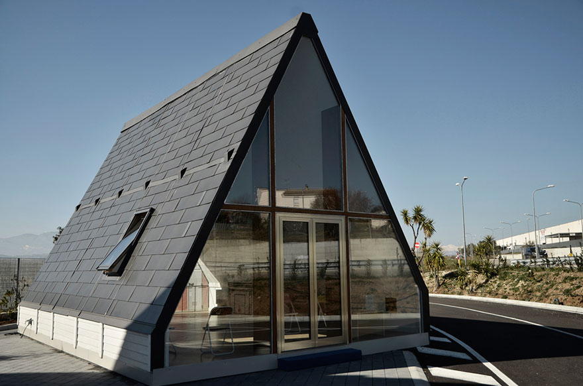

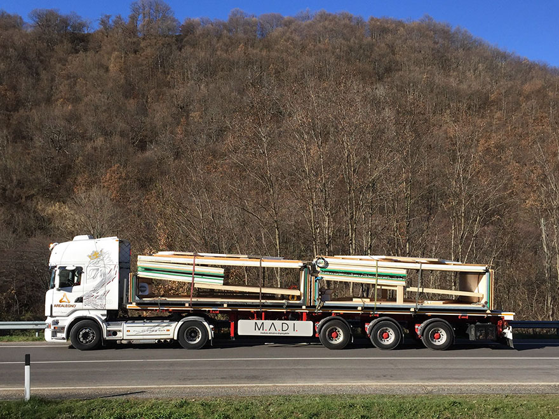
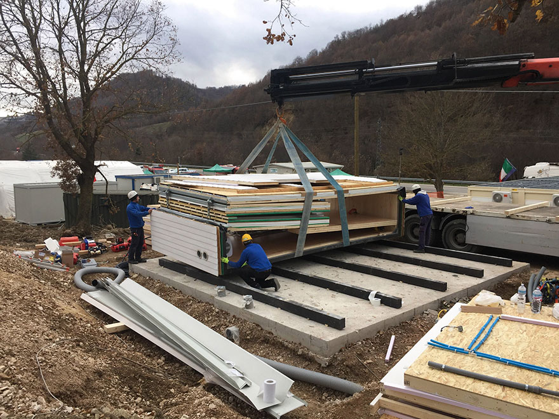
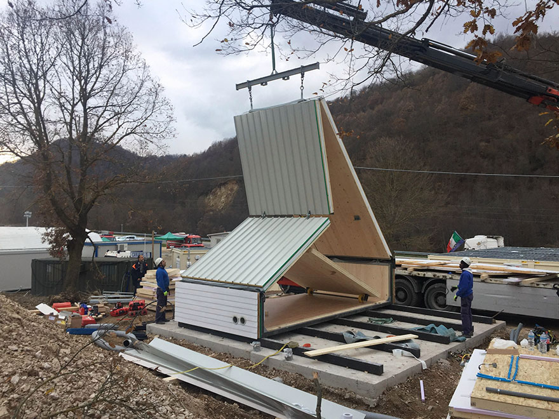
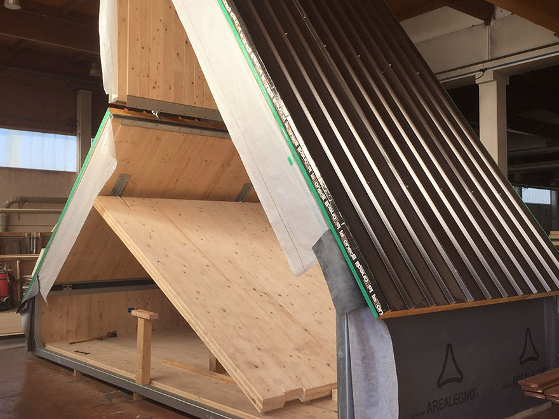
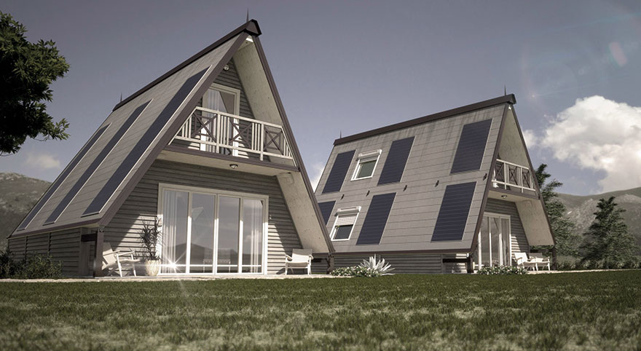
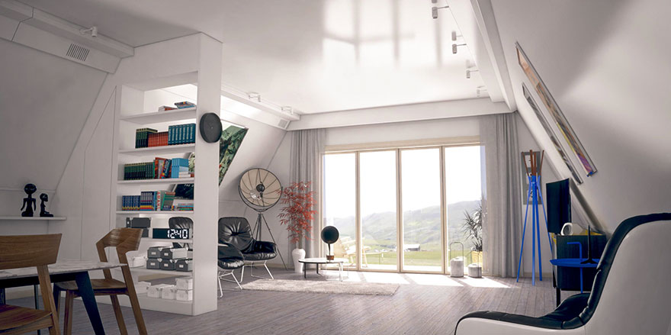

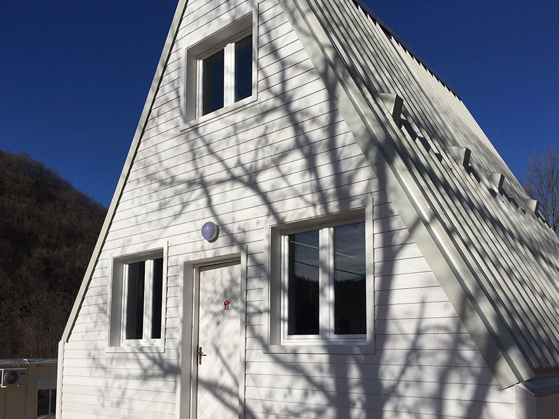





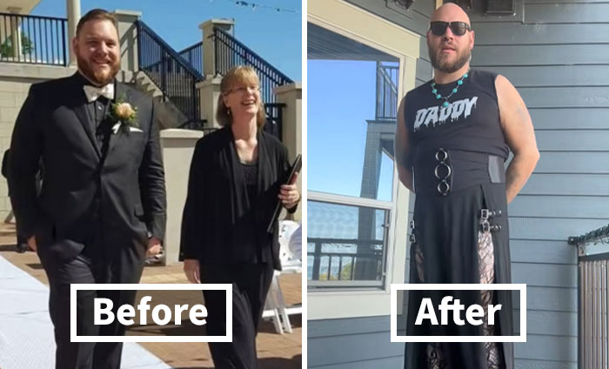


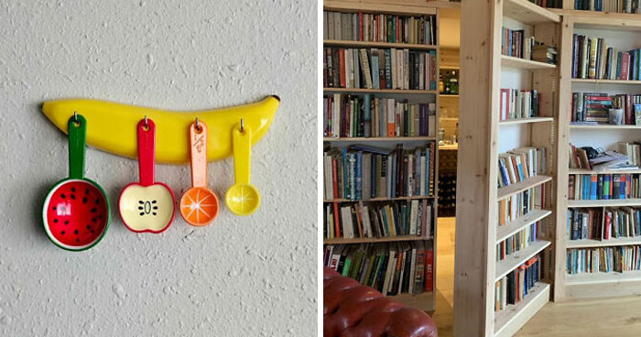
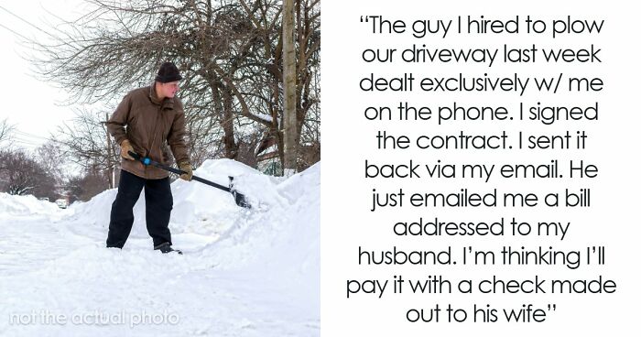

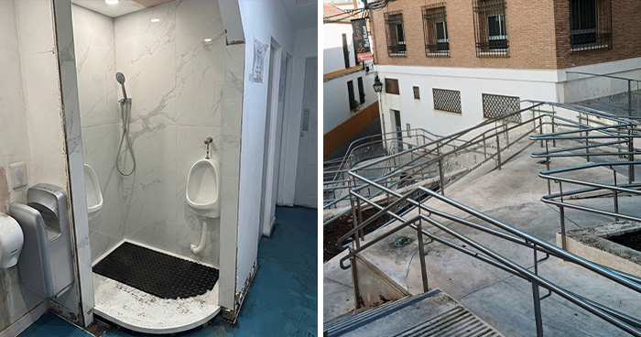




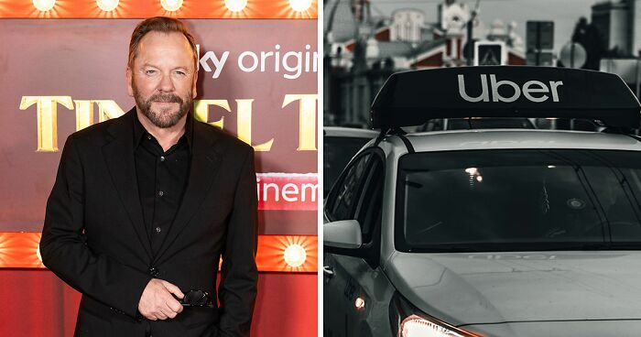




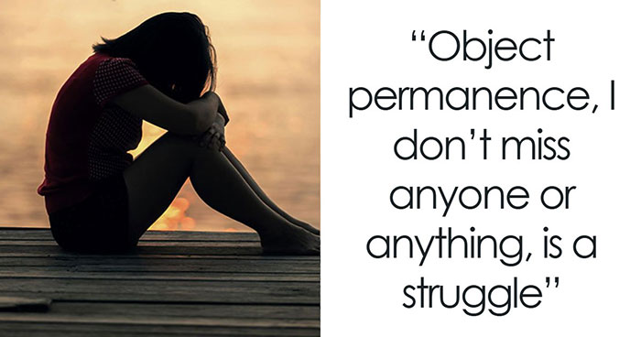

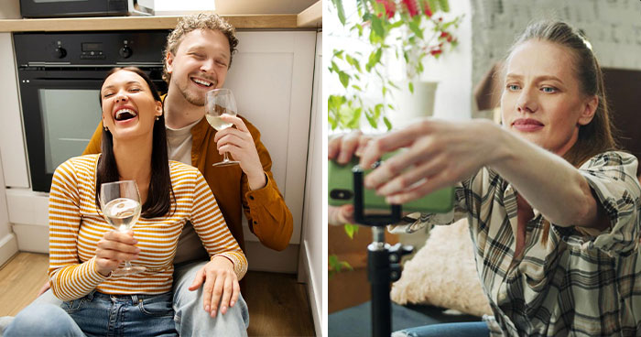












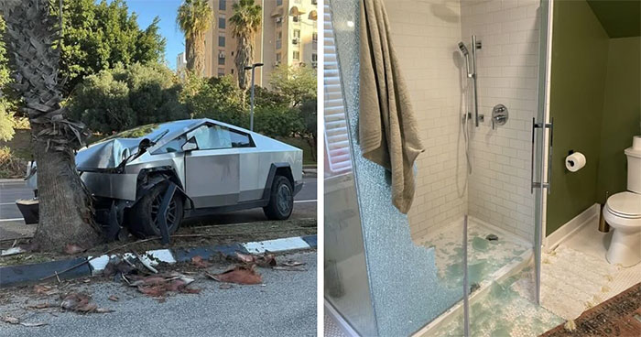


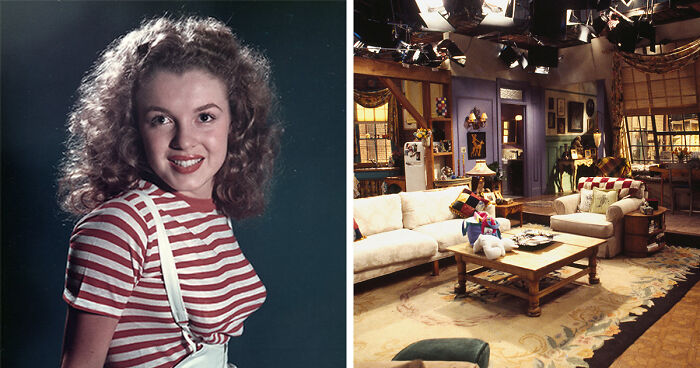




494
126