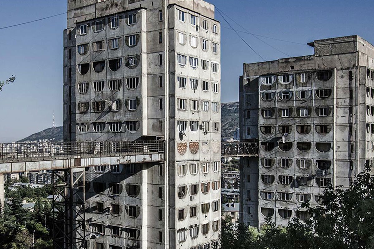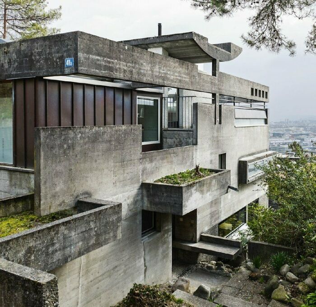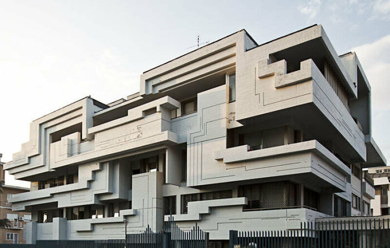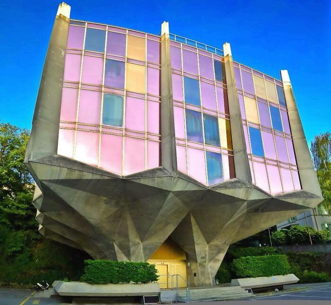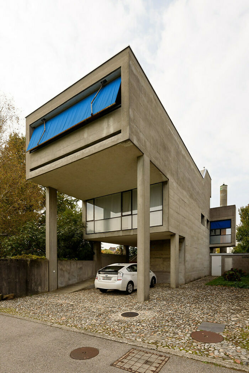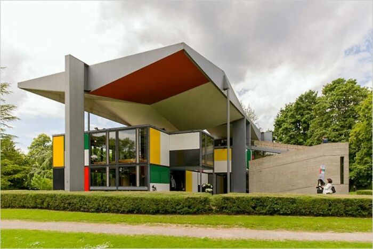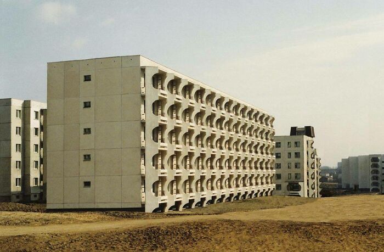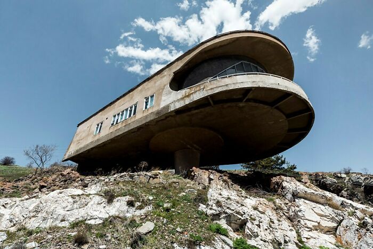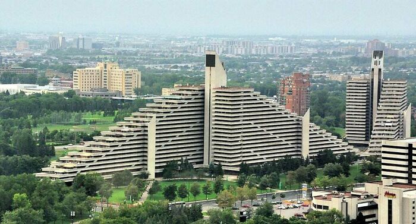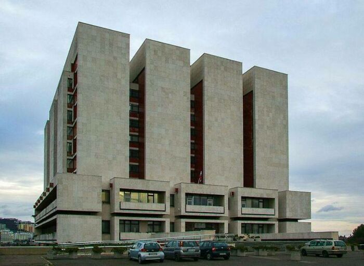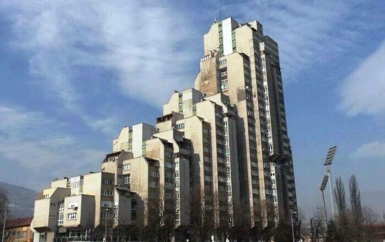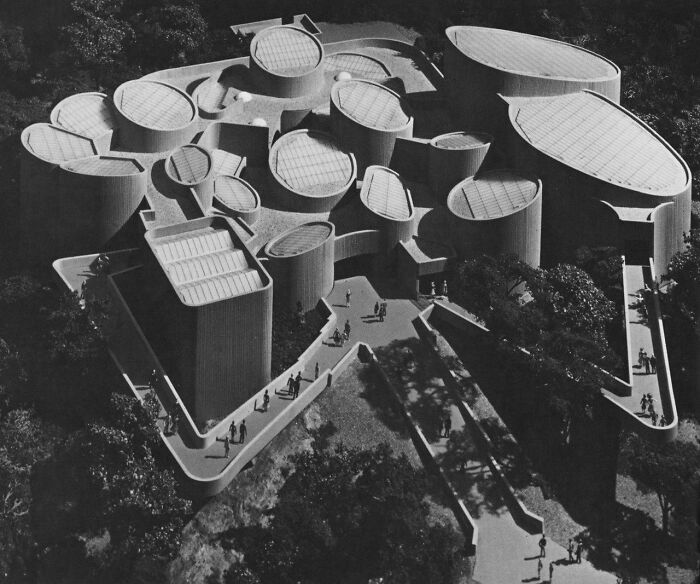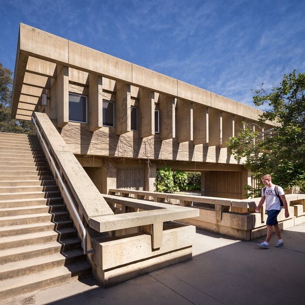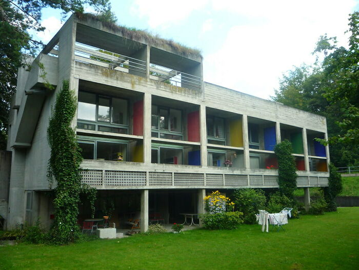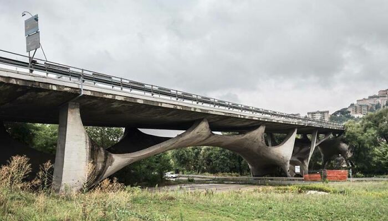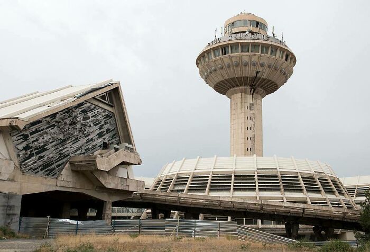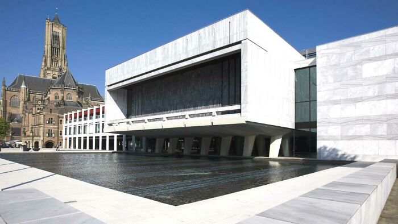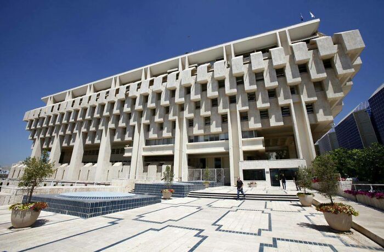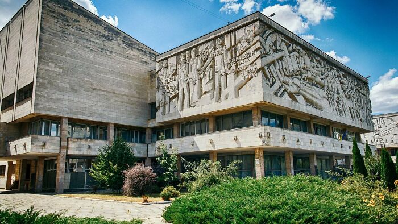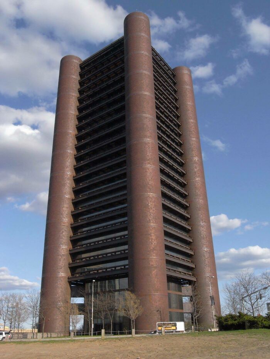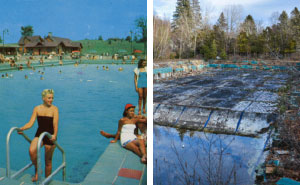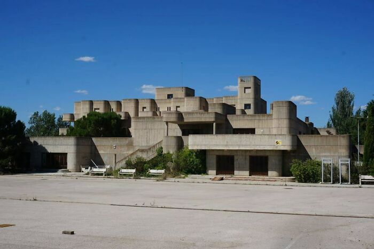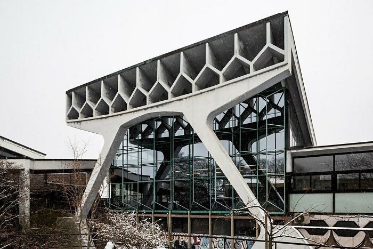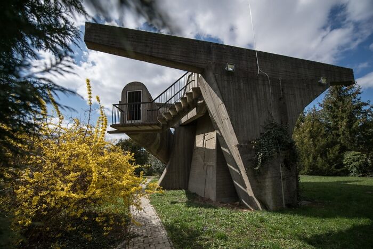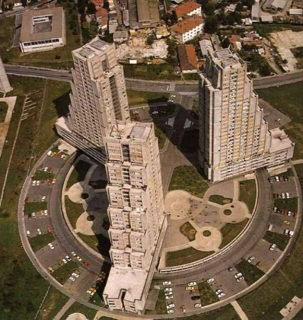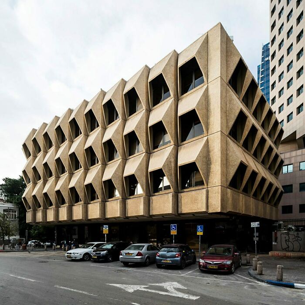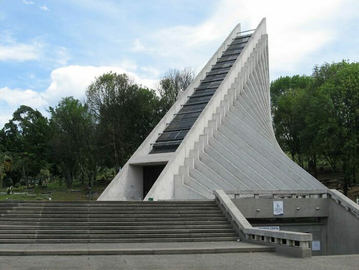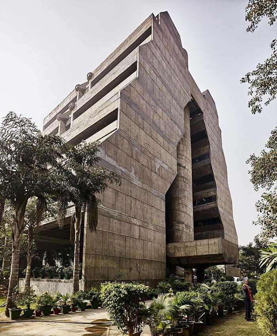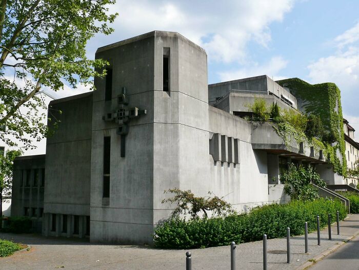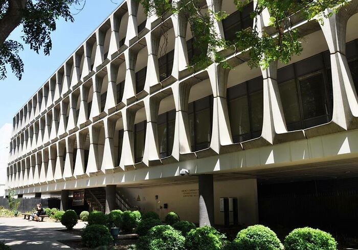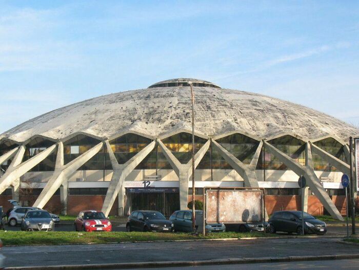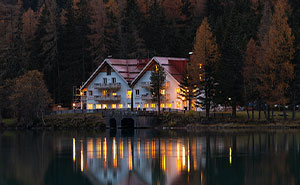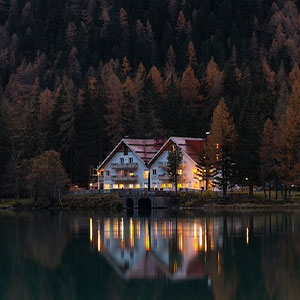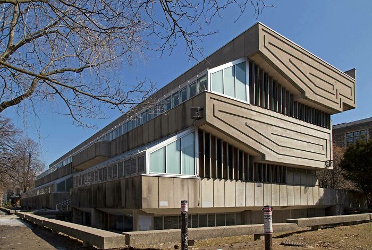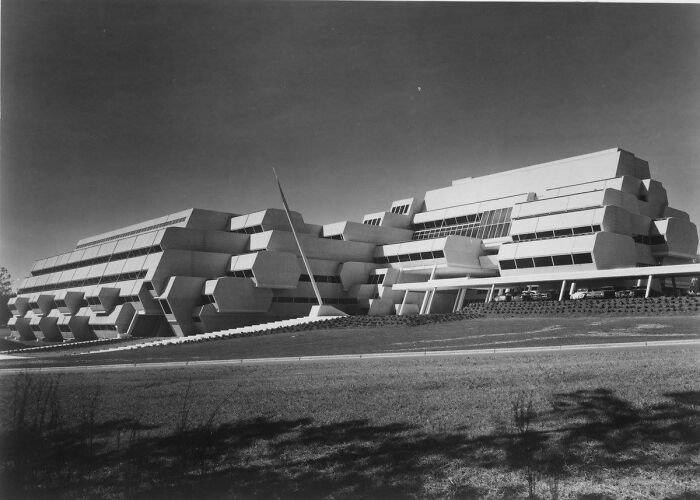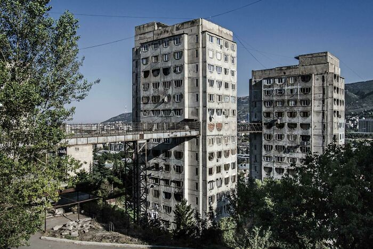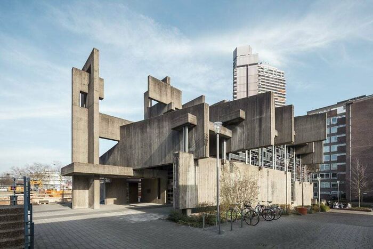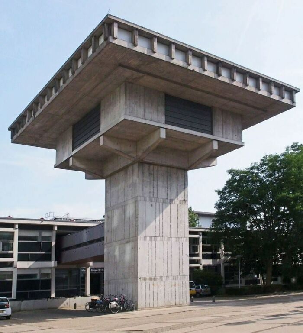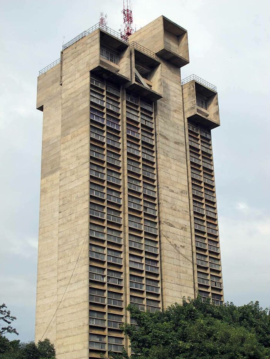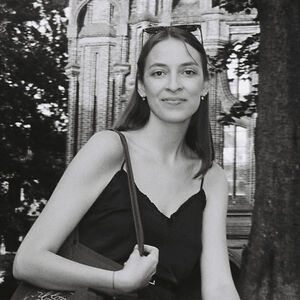Welcome to “Brutalist buildings”, a Facebook page dedicated to, you guessed it right, Brutalist-style buildings from all over the world! From the towering giants of the concrete jungle to hidden gems nestled among urban landscapes, this page is a treasure trove for architecture enthusiasts and anyone who appreciates the unique charm of Brutalist design.
If you love big concrete buildings or find their shapes fascinating, you’re in for a treat! We’ve gathered the best pics of Brutalist architectural marvels. So, take a moment to relax, sit back, and allow yourself to be amazed by the captivating realm of “Brutalist buildings”.
To delve deeper into the world of Brutalist style, we got in touch with experts in the field. Alex Anderson, Ph.D., an Associate Professor in Architecture at the University of Washington, and Dr. Angela Person, an Associate Professor of Architecture at the University of Oklahoma, provided valuable insights. Scroll down to learn more about this fascinating architectural movement and gain a deeper appreciation for its impressive structures.
This post may include affiliate links.
Private house (1965)
Zürich, Switzerland
Architect: Hans Demarmels
Building Plurioso (1972)
Rome, Italy
Architect: Saverio Busiri Vici
Photo: Il Conte Photography
Foundation for Medical Researches - "La Tulipe" (1976)
Genève / Geneva, Switzerland
Architect: Jack Vicajee Bertoli
Photo: Magda Ghali
Before we delve into the intricacies of Brutalism, let's take a moment to understand what this style is all about. We've been fortunate to receive a brief and insightful lecture on the subject from Alex Anderson, Ph.D. According to the professor, the word “brutalism” helps explain its characteristics. “‘Béton brut’, which means ‘raw concrete,’ is a French term used to describe exposed concrete. This was used often to describe the material when its use in architecture was becoming more common in the mid-20th century. So, the root of ‘brutalism’ to describe architecture is ‘raw,’ that is: unembellished, unornamented, unhidden.
A key characteristic of brutalism is that it exposes the basic materials and systems used in buildings. While concrete is a common and important material for brutalism, it isn’t the only material. For example, an early and well-known example by the British architects Alison and Peter Smithson, the Hunstanton School (1954), used relatively little concrete. Instead, it was built with an exposed steel frame with brick infill. Inside the building, electrical conduit, water lines, drainage, and other building systems were left visible. The Smithsons explained that “this was an honest way of making architecture, more ethical and economical than hiding everything away in hollow walls. From all of this, we can understand ‘brutalism’ as a style of architecture that is simple, frank, and unembellished. Of course, as with any style, variations developed almost immediately. Gradually, concrete became a dominant material. One of its distinguishing characteristics is that it starts as a liquid molded in formwork. This formwork leaves an impression on the finished material, naturally revealing the processes of construction. Concrete shows the grain of the plywood forms, for example, and the regularly spaced holes left behind by the wire ties that hold two sides of the forms together (form-tie holes). The sculptural qualities of concrete allowed architects to use the material in a great variety of ways to make expressive, but still unornamented and ‘raw’ buildings (Boston City Hall (1968) is a good example).”
Private house (1965)
Stabio, Switzerland
Architect: Mario Botta
Photo: Arnout Fonck
LateCorbusier with metal and glass and with some Brutalist details
Heidi Weber Museum (1967)
Zürich, Switzerland
Architect: Le Corbusier
Estate Parkitka (project: 1986-89)
Częstochowa, Poland
Architect: Marian Kruszyński
According to Anderson, people’s fascination with brutalism is the name of the style. “In English, ‘brutal’ is a much different word than the French word ‘brut’. There is a sense of nastiness associated with the English term that isn’t present in French. Any architectural style called ‘brutal’ or ‘brutalist’ is naturally going to elicit opinions! It’s fascinating to think of architecture in this way because we usually consider architecture to be positive; it’s traditionally about beauty.
Brutalism draws attention to a totally different side of architecture, revealing construction techniques and systems we might never have noticed before, because in the past they were considered ugly, and were hidden away. On the positive side, many people have come to appreciate and like these more raw aspects of architecture, and the exposure of its anatomy (this is a key to understanding the appeal of the Pompidou Center in Paris, for example). On the negative side, this focus on the raw aspects of architecture has often drawn architects’ attention away from those parts of the architecture that have traditionally appealed to people, such as ornament and comfortable finishing materials. Exposed steel and concrete are austere and cold, even unfriendly, and not everyone likes them. For me, as a historian of architecture, brutalism offers fascinating insights into the purposes and motivations of architecture. Is architecture meant to be beautiful or honest? Is architecture more like traditional art (which is typically meant to be beautiful) or modern art (which is often meant to be unsettling)?”
Armenian Writers Association's Summer Residence, the canteen (1969)
Sevan Peninsula, Armenia
Architect: Gevorg Kochar
Residential house aka Olympic Pyramid (1976)
Montreal, Canada
Architects: Roger D'Astous and Luc Durand
National Archives (started in 1976, completed in 1983)
Bratislava, Slovakia
Architect: Vladimír Dedeček
The building looks like the rolling achiving shelves. Smart.
Dr. Angela Person shed light on the various reasons why people respond so differently to Brutalist architecture. “First, people with architecture and design training tend to be more sympathetic to these buildings. They often see Brutalist buildings not only in terms of their foreboding scale, but also in terms of their unique compositional elements, the raw honesty of their materials, and the technical ingenuity required to design and construct them. But, to be fair, these same Brutalism lovers are not often the same people who have to live and work inside these buildings. If you talk to people who spend all day, every day in Brutalist office buildings, for example, you’ll often hear about issues with getting natural light into the interiors of the buildings, problems maintaining and repairing them, and difficulties adapting them to conform to new ways of working. Then, there are the everyday people who encounter these buildings on the street—people who aren’t designers, and don’t work in the buildings, but might still see them every day on their commutes home. For these folks, it’s understandable that Brutalist buildings just don’t make sense. Stylistically, they’re often very different from their surroundings, and it can be jarring. When you’re walking down the street, they might feel menacing and unapproachable.”
Lamela Residential Building (1976)
Zenica, Bosnia and Herzegovina
Architect: Slobodan Jovandić
Lila Acheson Wallace World of Birds at the Bronx Zoo (1972)
New York, NY, US
Architect: Morris Ketchum
Crafton Hills College (1972)
Yucaipa, California, US
Architect: E. Stewart Williams
Photo: Darren Bradley
Brutalist buildings really stand out in the places they are built and often spark strong reactions and emotions in people. Anderson shared that many brutalist buildings are very bold and do not blend into their surroundings. “This can make them jarring,” the professor added. “As usual, there are two sides to this. In many cases, this makes them monumental. Monuments, by their nature, stand out. We are supposed to notice them. Boston City Hall and the Pompidou Center are great public buildings. They both stand out boldly from their surroundings. They are both also very closely tied to the era in which they were built. They are clearly modern buildings. Many other city halls and museums use ancient styles of architecture—typically Greek or Roman—to make them stand out. Brutalist public buildings express more than just material and construction processes; they announce themselves as buildings of and for the 20th century. They are more about the present and future than the past. A great many brutalist buildings, however, are not grand public buildings. They are schools, offices, research labs, fire stations, and libraries. When these more mundane buildings fail to blend into their surroundings and stand out like monuments, they can disrupt the fabric of their communities. Often people come to resent their intrusiveness.”
Flamatt 1 (1958) House
Wünnewil-Flamatt (near Bern), Switzerland
Architects: Atelier 5 (Erwin Fritz, Samuel Gerber, Rolf Hesterberg, Hans Hostettler and Alfredo Pini - later joined: Niklaus Morgenthaler)
Musmeci Bridge, aka bridge over the Basento river (designed in 1967, started in 1971, completed in 1976)
Potenza, Italy
Architect: Sergio Musmeci
Zvartnots International Airport (1970's), under demolition threat (expanded with new parts in 1998 and 2004)
Yerevan, Armenia
Architects: S. Bagdasaryan, A. Tarkhanyan, S. Khachikyan, Zh. Shekhlyan, L. Cherkezyan - later involved А. Tigranyan and А. Meschyan
Photo: Rob Schoefield
We also asked Person about what she thinks of how Brutalist buildings fit with the places around them. According to her, most Brutalist architecture tends to contrast with its natural and urban surroundings. However, aesthetically speaking, that’s not necessarily a bad thing. “One excellent example of this Le Corbusier’s Carpenter Center for the Visual Arts (completed in 1963) on the Harvard University campus. When it opened, architecture critic Ada Louise Huxtable wrote that its ‘assured, nonconformist rejection of the university’s carefully nurtured Colonial charm, both real and synthetic, is the source of most of the criticism.’ She continued by highlighting the Center’s obvious stylistic contrast with its more traditional, Neo-Georgian surroundings, writing that it ‘could not have been put down in a less sympathetic setting if it had been dropped from the moon.’
Today, more than 50 years after Huxtable wrote that it ‘manages to make everything around it look stolid and stale,’ I tend to see the building as being complementary to its surroundings. Yes, it’s still very different from its neighboring buildings, but with mature landscaping and other relatively new buildings like Renzo Piano Building Workshop’s Harvard Art Museum renovation nearby, it feels less like a sore thumb and more like it’s ‘part of the team.’”
In the end, whether Brutalist architecture fits well or stands out in its surroundings depends on the culture and environment. Person added that we should also keep in mind that the connection between each building and its environment can change over time.
City Hall (1968)
Arnhem, Netherlands
Architect: Johannes Jacobus Konijnenburg
Bank of Israel (1974)
Jerusalem, Israel
Architects: Arieh and Eldar Sharon
Photo: Ariel Jerozolimski / Bloomberg
Cant help keep thinking as i look at these that they are good insporation for minecraft builds
Faculty of Computer Science and Cybernetics at University Taras Shevchenko (1969)
Kiev, Ukraine
Brutalist architecture is known for its strong concrete buildings and striking shapes, which have fascinated and sparked criticism. However, some misconceptions and myths have arisen, clouding the real beauty of this captivating style. Person helped us uncover and clarify some of these misunderstandings about Brutalism. “One of my favorite misconceptions about Brutalist architecture hits close to home. There is a prominent Brutalist building on the University of Oklahoma campus, where I teach, known as the Physical Science Center (completed in 1971). When you go on a campus tour, the tour guides will tell you that it was ‘built to be riot proof’ during a period of civil unrest on campuses during the American War in Vietnam. Through archival research, I found that the design of this building had nothing to do with riot-proofing the facility, and everything to do with the architects’ desire to design and build one of the first poured concrete buildings in the area. It was the style of the time, after all.
One thing I think is important for people to understand about this style is that it’s not easy to execute well. For each element of the building that was designed, an accompanying wooden mold also had to be designed and built for pouring the concrete. The process essentially involved designing two entire, intricate sets of drawings, then building the molds before the building itself could be poured into place. Shipbuilders from Canada were even hired to build some of Le Corbusier’s most complex wooden forms for the Carpenter Center on Harvard’s campus. Everything had to be meticulously planned far in advance. And, if you’re interested in seeing this done well, I encourage you to check out Marcel Breuer’s drawings, which are in the Syracuse University Archives. Even people who hate Brutalist buildings might find something to appreciate about Breuer’s elegant drawings of the U.S. Department of Housing and Urban Development Headquarters. I truly believe that the architects who built these buildings were trying to make a positive mark on the landscape, and the eventual—sometimes immediate—backlash against these buildings caught them off guard.”
Tribute to Kevin Roche
Knights of Columbus Building (1969)
New Haven, Connecticut, US
Architectural firm: Kevin Roche John Dinkeloo and Associates
Photo: Seth Tisue
ENAIP Vocational Training Centre, former elementary school (1962)
Busto Arsizio (near Milano / Milan), Italy
Architect: Enrico Castiglioni
Photo: Stefano Perego
The future of Brutalist architecture appears to be characterized by a mix of possibilities. While it experienced a period of polarized opinions and a decline in popularity during the late 20th century, there has been a resurgence of interest and appreciation for the style in recent years. According to Alex Anderson, this is partly because many of these buildings are now 50-70 years old. “They have become old enough to need repair and remodeling. Often this presents great difficulty; massive concrete buildings are difficult and expensive to change. Is it more economical to fix them or tear them down? The intensity of feeling around brutalist buildings makes this question an especially challenging one.
Aside from the economic and aesthetic issues, there is also an important environmental side to this. Environmentally, it is almost always better to save and remodel older buildings than to tear them down. This is especially true when their primary material is concrete, which sequesters a lot of carbon and it takes a huge amount of energy to break it down. Over the next decades, this debate will recur for many, many brutalist buildings that need to be repaired or remodeled. I’m afraid public sentiment will turn against many of these buildings, and they will be torn down. Others will generate public sentiment and will find vocal champions who will rally to support their preservation. I’m optimistic that many of the best examples of brutalist architecture will survive. It will help if more people understand brutalist buildings better so that they can understand why they are worth preserving. I’m hoping this article contributes to this!”
Gothard Observatory (1968)
Szombathely, Hungary
Architect: Elemér Zalotay
Photo: János Bődey / Index
Istočna kapija (officially Rudo) - East Gate Residential Towers (1976)
Beograd / Belgrade, Serbia
Architect: Vera Ćirković
Leumi Bank Building (1969)
Tel-Aviv, Israel
Architect: Gershon Zippor
Photo: Stefano Perego
Angela Person agrees that one reason why Brutalist buildings are garnering increased attention is that many of them have crossed the 50-year mark. “It’s time to begin making difficult decisions about whether to update these buildings to meet 21st-century standards—for example, replacing HVAC systems and glazing—or if they should be torn down, which is very expensive, especially when a building is entirely made of poured concrete. This has led to high-profile historic preservation debates, ultimately garnering media (and social media) attention. For example, there was a multi-year battle over the Third Church of Christ, Scientist in Washington, D.C. Its congregation sued D.C. to challenge the church’s historic landmark status and ultimately won the right to tear it down. Similar conversations are being had about these aging buildings all over the world. In some cases, like the Barbican Centre in London, significant resources are being invested in renewal efforts. Owners and occupants have tough decisions to make about whether Brutalist buildings can be reasonably adapted to serve another 50 years, especially given that the most sustainable building is often one that’s already built.”
Another reason Person thinks Brutalist buildings are experiencing a resurgence is because they are very photogenic. “On social media, we’re constantly being exposed to the beautiful imagery of their gray, sculptural forms contrasted against blue skies. Graphically, they come across very strong in photos and present a high contrast against most surroundings. Today, we see these buildings and their imagery pop up in very image-centric places—on dedicated Instagram pages, on beer cans, and in video games. They might not always be fun to inhabit, but they’re pretty fun to look at in photos. There’s just something very dramatic and almost science fiction-like about how these buildings present on film.”
Chapel of the Cemetery Campos de Paz (1973)
Medellín, Colombia
Architect: Laureano Forero Ochoa
Photo: Dairo Correa
Interesting. Before I read what the building it is, and where, I had a thought that it suit for the cemetery. No irony here, I find it beautiful. I attended grandfather's funeral recently. There was a building, brutalist style too probably ( idk, I'm just a humble painter) and I noticed, the building looked not finished. I see, what I felt it should be now.
National Cooperative Development Corporation - NCDC Building (1978)
New Delhi, India
Architect: Kuldip Singh
Photo: Ariel Huber
Holy Spirit Church (1976)
Stuttgart, Germany
Architect: Rainer L. Neusch
Calling all Brutalist-style enthusiasts or anyone intrigued by this captivating architectural style! Dr. Angela Person shared that she is working on an exhibition called Brutal DC, which will open at the South Utah Museum of Art (SUMA) in October, with plans to travel to a major venue in Washington, D.C. next year. “It explores the past, present, and future of selected Brutalist landmarks in D.C. I’m honored to partner with award-winning photographer Ty Cole, amazing architectural writer Deane Madsen, and the staff at SUMA to make it possible. I hope you’ll check it out!”
Van Nuys Community Police Station (1964)
Los Angeles, California, US
Architecture firm: Daniel Mann Johnson & Mendenhall
Palazzetto dello sport / Palace of Sport (1958)
Rome, Italy
Architect: Pier Luigi Nervi
Central Technical School Art Centre (1962)
Toronto, Canada
Architect: Macy DuBois
Photo: Vik Pahwa
One of the old favourites, among others to Keith Stilwell:
Burroughs Wellcome Company Headquarters, later Elion-Hitchings Building (1972)
Research Triangle Park, Durham, North Carolina, US
Architect: Paul Rudolph
Residential Complex (1976)
Tbilisi, Nutsubidze Str., Georgia
Architects: Otar Kalandarishvili and Guizo Potskhishvili
Photo: Roberto Conte
Pope St. John XXIII. Church (1969)
Cologne / Köln, Germany
Architect: Heinz Buchmann
Star Tower at Campus De Uithof, University of Utrecht (1964)
Utrecht, Netherlands
Architect: Sjoerd Wouda
Photo: Arjan den Boer
Visvesvaraya Complex, the Tower (started in 1974, completed in 1980)
Bangalore / Bengaluru, India
Architect: Charles Correa
Note: this post originally had 47 images. It’s been shortened to the top 35 images based on user votes.
All hideous. It is as if we are evolving backwards when it comes to architecture.
Sorry not sorry, but I find most of brutalist buildings hideous and gloomy. It's all gray-ish concrete
Nobody claimed that they are anything else.
Load More Replies...All hideous. It is as if we are evolving backwards when it comes to architecture.
Sorry not sorry, but I find most of brutalist buildings hideous and gloomy. It's all gray-ish concrete
Nobody claimed that they are anything else.
Load More Replies...