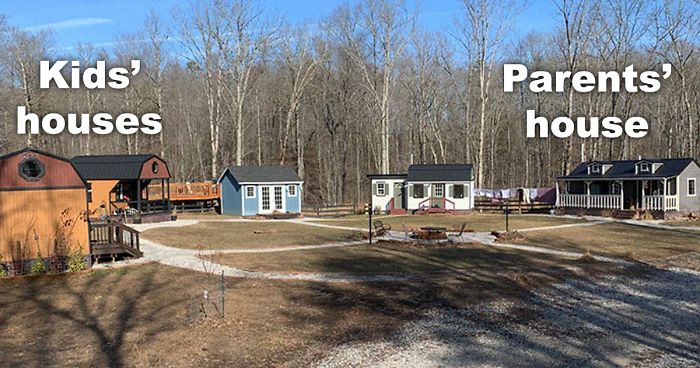
Family Builds A Private Tiny House Village Where Their Teen Kids Have A House Each, Shows What’s Inside
There’s no better feeling than setting foot inside your home, sweet home after a long day. Beware, the king (or the queen) of the house is back! The sofa is your throne, and your scepter—a remote control. Imagine: there’s one lucky family that runs a whole kingdom of houses with a teeny-tiny nuance.
The Brinks family owns 6 houses, each one only 160 square feet in size, that look as if Dad from Honey, I Shrunk the Kids had shrunk their home instead. It all comes down to having more room for air to breathe in privacy. Mom Keli confessed that her “husband wanted us all in one cabin” but she stood for the kids and “their own privacy.” Plus, it turns out that tiny homes produce less waste and require less heating. Where do I sign up?!
Scroll down to see what Lennox Brinks, the daughter of the tiny house village, told Bored Panda about what it’s like to live like this!
More info: Twitter | TikTok | Facebook
Five years ago, the Brinks made a $57,000 purchase of a 21-acre property in Kentucky and turned it into the sustainable tiny house village.
Image credits: LennoxBrinks
4 family members share 6 tiny houses in total—the parents’ house, two separate houses for Lennox and Brodey, a double bathroom house, a pool house, and a guest house.
Image credits: LennoxBrinks
Image credits: LennoxBrinks
The parents’ house is not only the most expensive in the property, coming in at $9,000, but also the most spacious at 280 square feet.
Image credits: LennoxBrinks
Bored Panda spoke to Lennox Brinks, the girl who lives in this tiny village, about what it’s like to be part of an alternative lifestyle. “It’s absolutely amazing. I love living in a tiny house and am so glad my parents decided to move us into this arrangement. I lived in a regular house for the first 14 years of my life, but now that I have a taste of a tiny house, I love it. I think I’m going to have a regular house when I first go out into the world, but maybe when my kids grow up, I would come back to this type of living.”
“I love having my own space and being able to customize my house to my liking. Not to mention, if I stay up late at night or have friends over, I don’t have to worry about being quiet because my parents are across the yard. I think this arrangement has helped me become independent and has helped me ease into the college atmosphere because I am used to having my own space.”
Living with less is both cheap and friendly to the environment
The most important advantage is that “we live more sustainably now in this system. We use much less energy, because when a house is not being used, there doesn’t need to be any heating or air conditioning used. Our electricity bill since moving has gone down drastically. We have a garden and produce a lot of the food we eat from our own hands, and we also compost almost all of our food, recycle, and produce much less waste. This was the most important aspect of this arrangement to my mom and was one of the reasons we decided to live with less.”
Bugs and critters are the only thing Lennox doesn’t like that much
“Because our homes are separated, bugs fly or crawl in with much easier access than in a regular house. Nobody else in my family minds, but I’m scared of the creepy crawly things. Because we have animals and live in the middle of the woods, they drag little rodents in sometimes, but that’s not that bad. When I first moved, it was pretty scary to be in a house by myself in the dense wood of outside, but I’ve gotten used to that.”
And what about that bathroom, which is placed outside? In fact, it’s pretty convenient! “One disadvantage that everyone thinks of is the fact that the bathroom is separate from my house, so if I need to go in the middle of the night, I have to go outside. When I tell people this, they think it’s worse than it is, when in reality, it takes me like five seconds to run over there.”
The living room feels cozy and has plenty of natural light.
Image credits: LennoxBrinks
The kitchen is well-equipped with plenty of shelf room for kitchen appliances.
Image credits: LennoxBrinks
You wouldn’t expect a full-sized bathtub in a miniature house!
Image credits: LennoxBrinks
Bored Panda also talked to Stephanie McQueen, the content manager of the Tiny House Community resource center, about the pros and cons of living in a tiny house. “The pros of living tiny are the benefits of your environment, which is to say that most people that live in tiny houses spend more time outdoors. This naturally increases overall health and happiness when you’re in nature and absorbing vitamin D on a regular basis. The cons of living tiny can be the lack of indoor entertainment space and the legality of parking tiny houses on wheels (or even building one on a foundation). Having family or friends over for holidays or dinner parties probably aren’t the most comfortable, especially if you live in climates where outdoor entertainment is not a viable option during the winter months. While we’re all still working on local zoning laws with our governments, tiny houses are still a gray area and some cities refuse to allow them.”
Is a tiny house better for the environment than a regular house? “Tiny houses are a great way to reduce your carbon footprint, intentionally live, improve health, and increase income. While it is a very eco-friendly way to live compared to a standard house, it also offers huge benefits in other aspects as well. Many houses use a fraction of energy compared to average homes, plus many are setup for solar power.”
Stephanie suggests starting from your current home. “Taking the plunge into tiny living isn’t for everyone. If you’re considering it, start by working on your current home. A tiny lifestyle can be achieved by anyone, no matter the size of your house. Get rid of excess things, reduce the amount of space you use in your house, learn to be intentional when shopping, and start the mindset shift. It may sound complicated, but it’s really not. If tiny living is for you, these transitions will be smooth and logical. The next step is learning how to get into a tiny house. At Tiny House Community, we offer guides and tips for beginners wanting to build their own tiny house.”
Lennox’s and Brodey’s tiny houses don’t have bathrooms, so the kids need to step outside and use one of these two bathrooms.
Image credits: LennoxBrinks
Can I be your guest in this cozy guest bedroom, please?
Image credits: LennoxBrinks
The Brinks love taking a dip in a private pool house which measures 180 square feet.
Image credits: LennoxBrinks
This lounge area is perfect for family gatherings and game nights.
Image credits: LennoxBrinks
Brodey is the proud owner of his own tiny house with a king-size bed upstairs, a couch, and a TV.
Image credits: LennoxBrinks
Image credits: LennoxBrinks
Lennox’s house has a barn-type door.
Image credits: LennoxBrinks
Lennox’s tiny house has everything a ‘normal’ house has—from a dresser to a full size bed upstairs.
Image credits: LennoxBrinks
Playstation, anyone?
Image credits: LennoxBrinks
This 64-square-foot building is the family’s private office, which mom Keli and her husband can use to work from home.
Image credits: LennoxBrinks
“It seems much worse than it is. I just put a coat on if it’s cold or raining. I’ll just bundle up and run over there,” said Lennox about the bathroom, which is outside.
Image credits: LennoxBrinks
A private barn is the cherry on top of the family’s sustainable lifestyle.
Image credits: LennoxBrinks
Fresh air, outdoor exercise, and s’mores roasted over the firepit are always just a step away!
Image credits: LennoxBrinks
What do others think about this alternative concept of living?
How is this sustainable? 6 small inefficient heating/cooling systems instead of an efficient bigger system.
I was just thinking the same. These houses seem really flimsy and ramshackle, too, and with a lot more exposed walls they're probably wasting a great amount of heat.
Load More Replies...So basically a really big house without the advantage of the effects of shared walls on insulation.
Compared to one big house the ratio of living space to outside wall surface is terrible. Heating during harsh winter days must be very expensive.
Load More Replies...The parents ' living room looks anything but comfortable. Is there a communal dining space? It all looks isolating and lonely to me.
I believe the common communal area is the pool house/lounge.
Load More Replies...How is this sustainable? 6 small inefficient heating/cooling systems instead of an efficient bigger system.
I was just thinking the same. These houses seem really flimsy and ramshackle, too, and with a lot more exposed walls they're probably wasting a great amount of heat.
Load More Replies...So basically a really big house without the advantage of the effects of shared walls on insulation.
Compared to one big house the ratio of living space to outside wall surface is terrible. Heating during harsh winter days must be very expensive.
Load More Replies...The parents ' living room looks anything but comfortable. Is there a communal dining space? It all looks isolating and lonely to me.
I believe the common communal area is the pool house/lounge.
Load More Replies...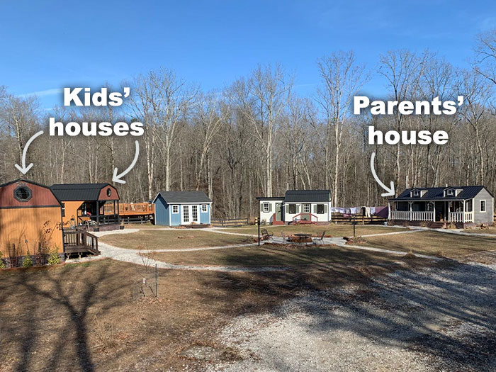
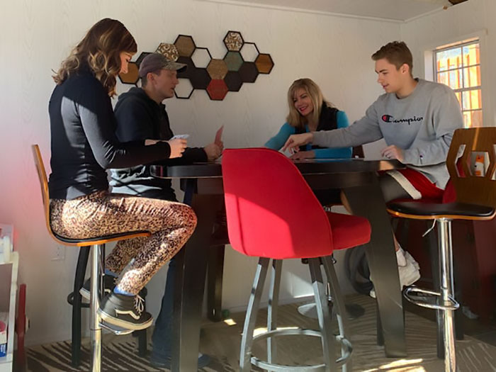

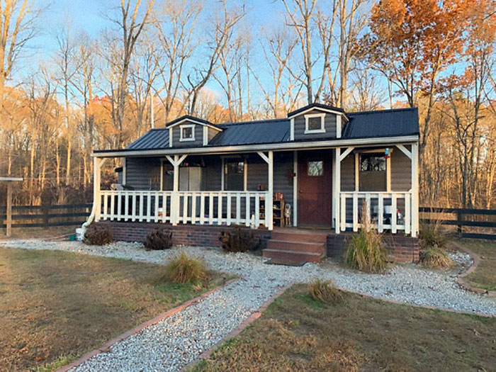
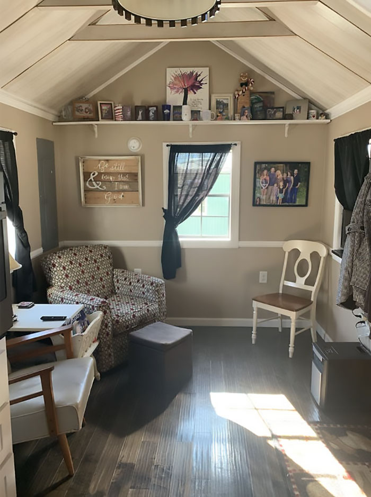
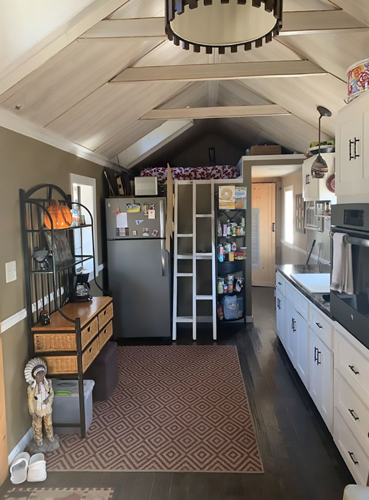
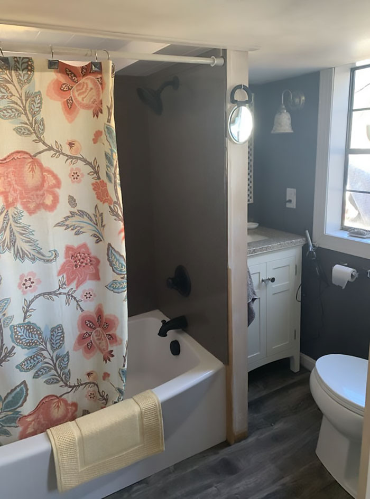
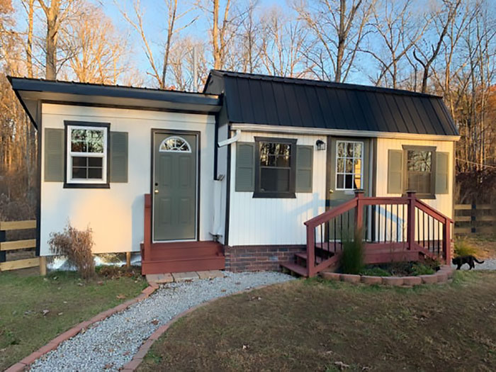
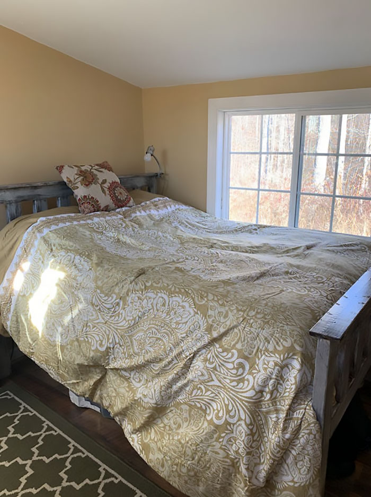
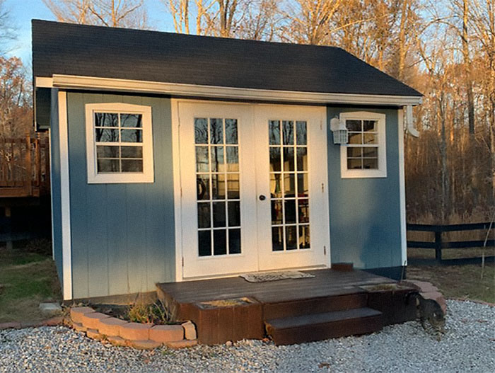
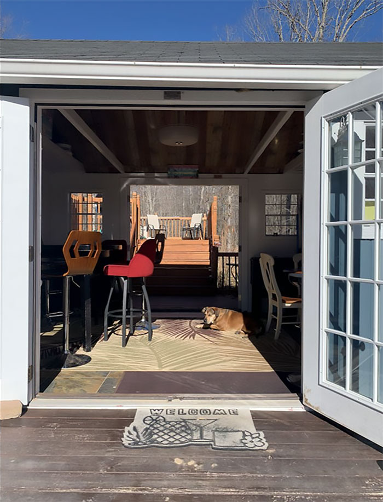
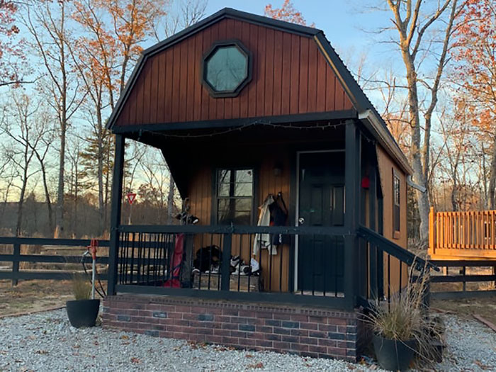
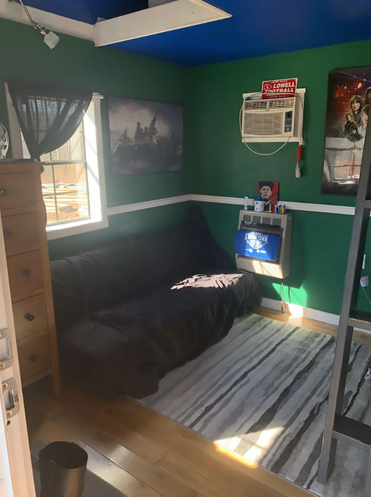
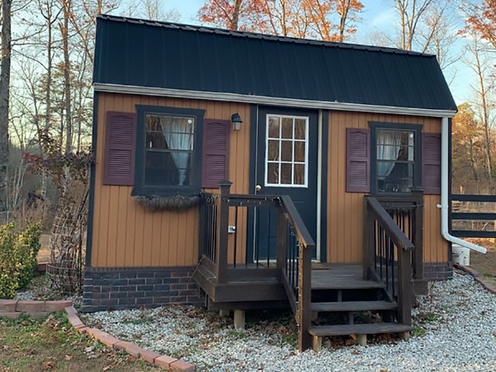
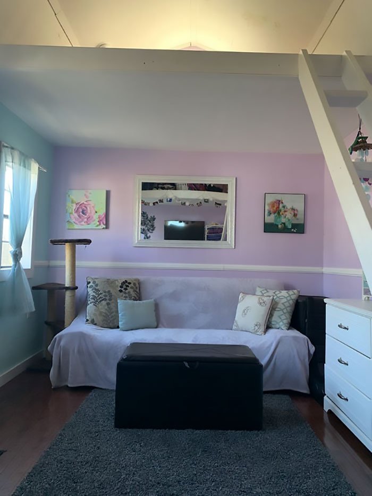
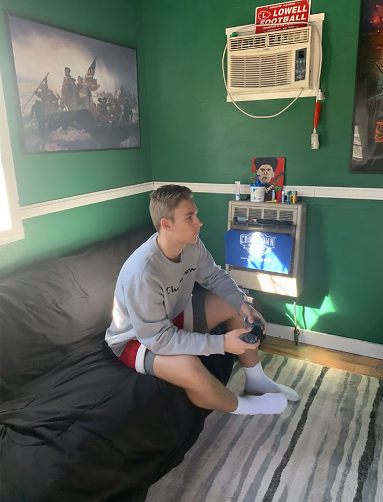
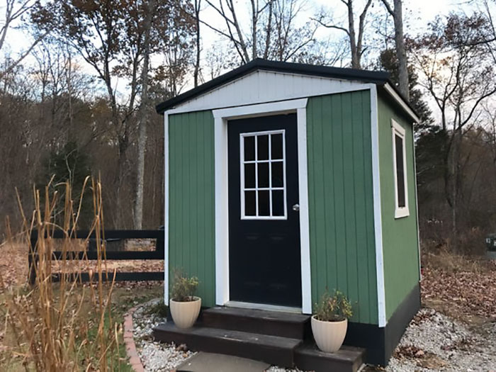
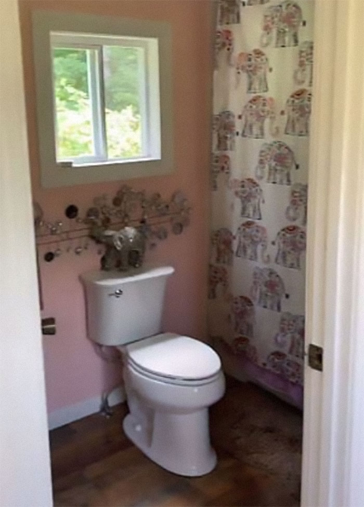
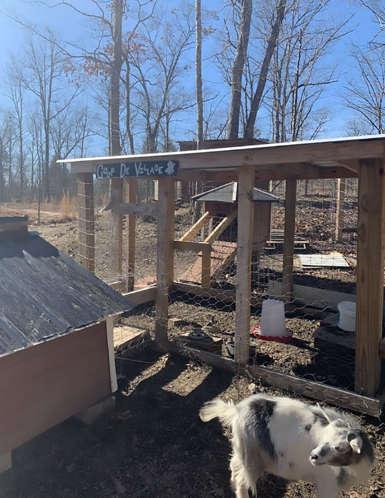
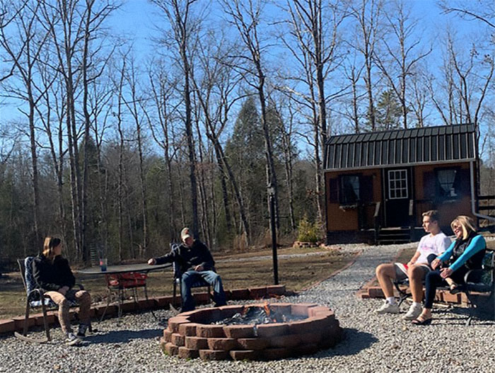
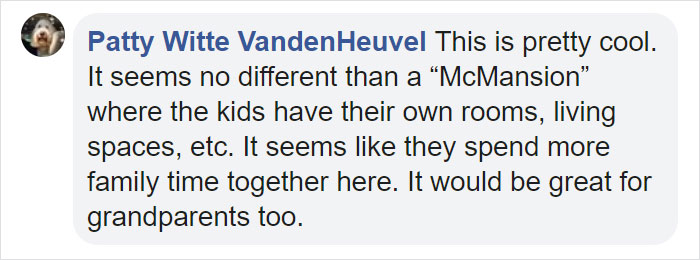












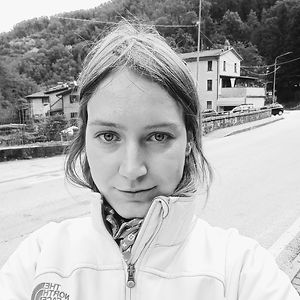













291
95