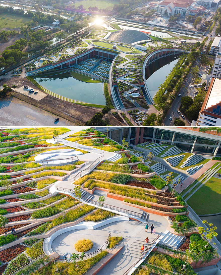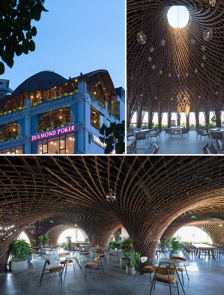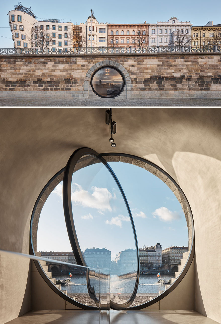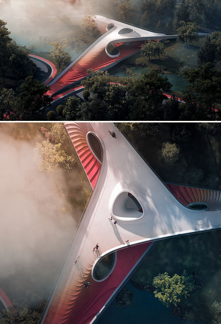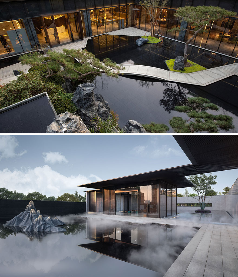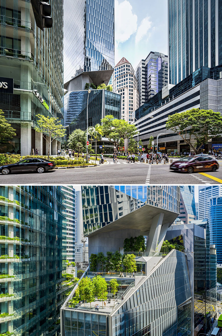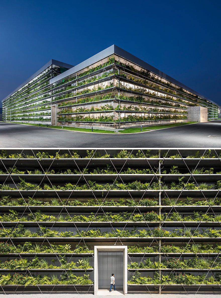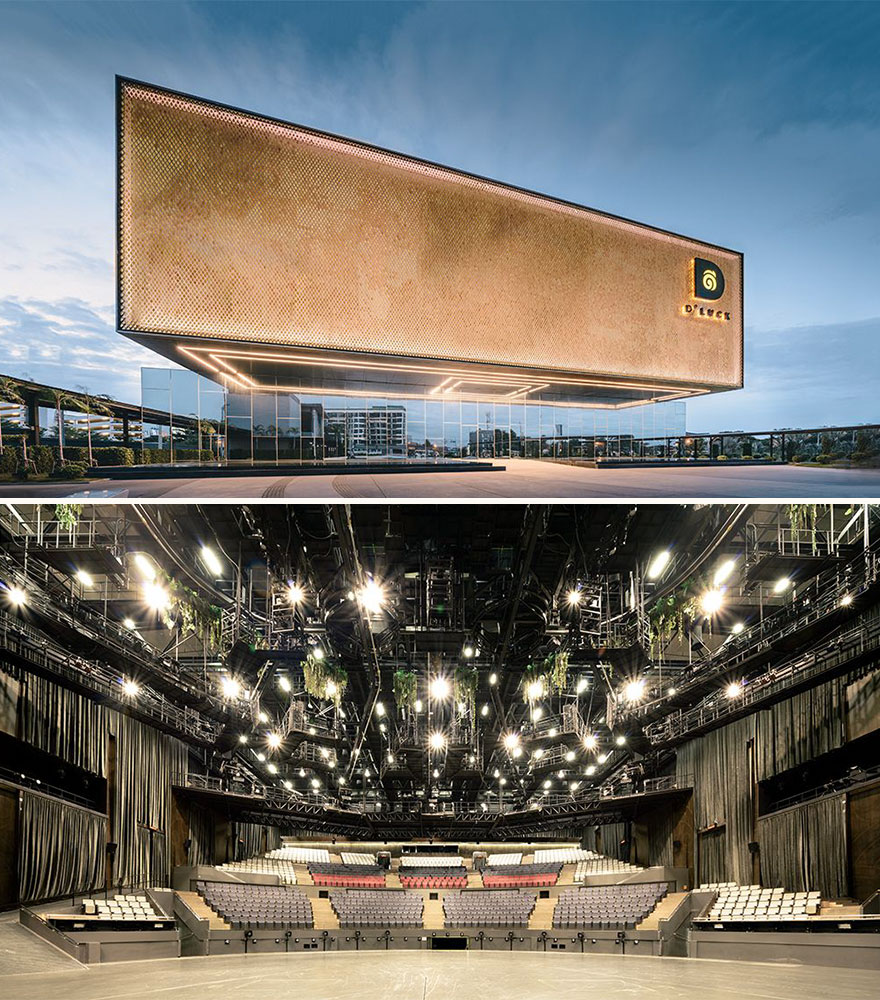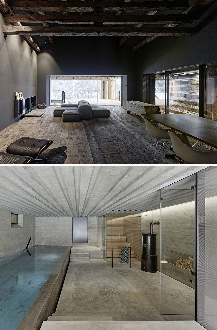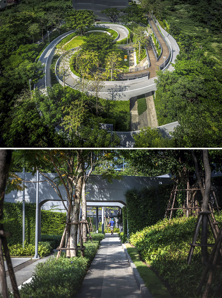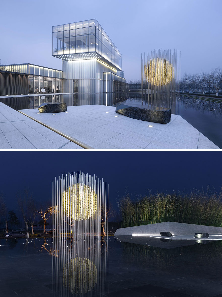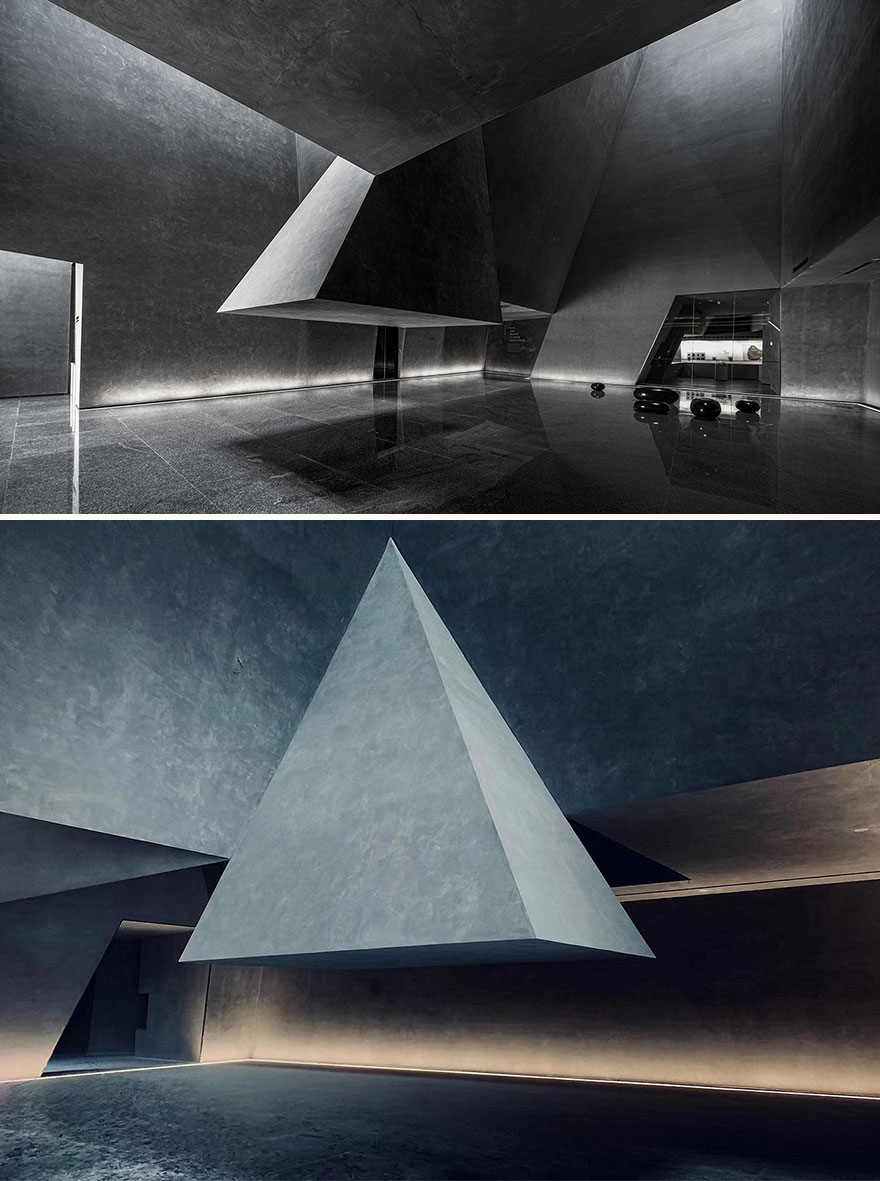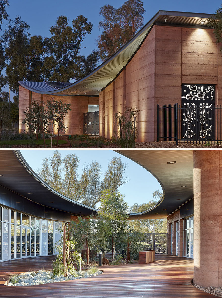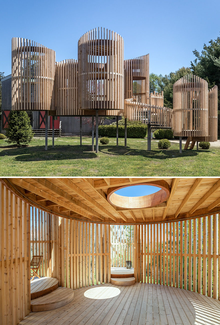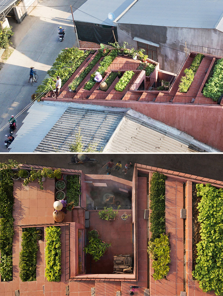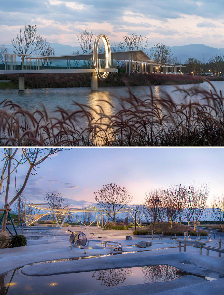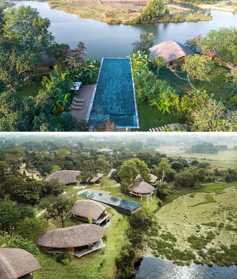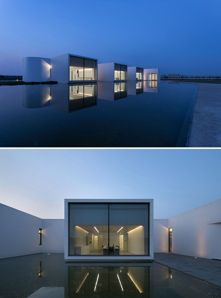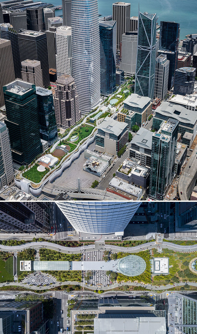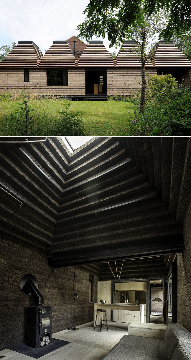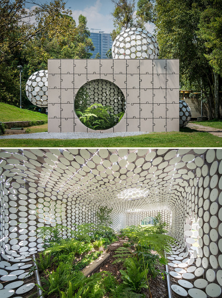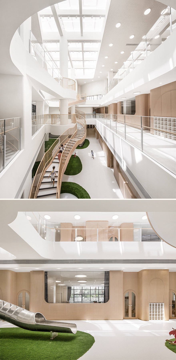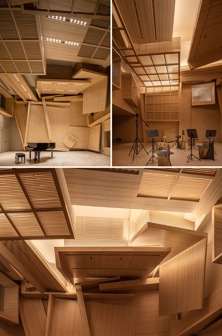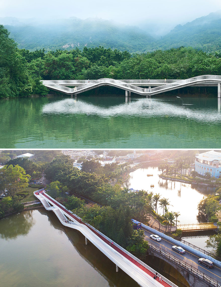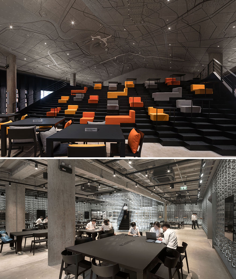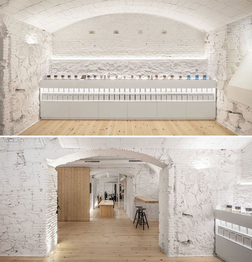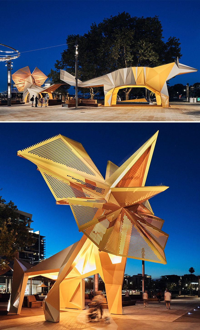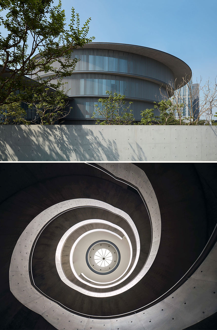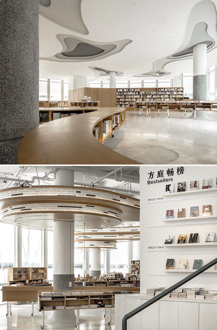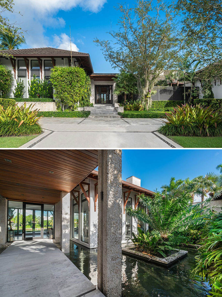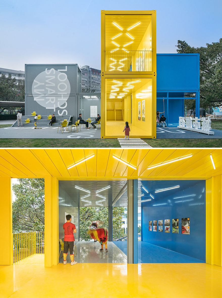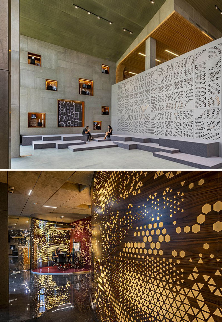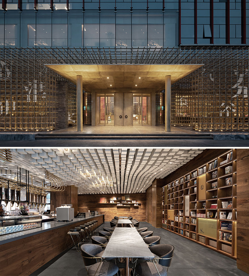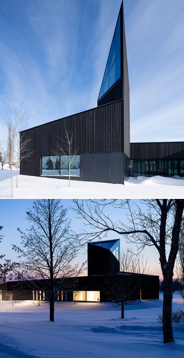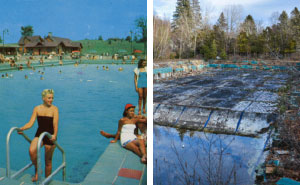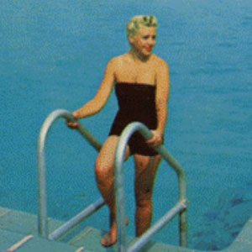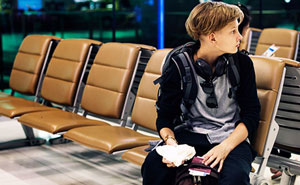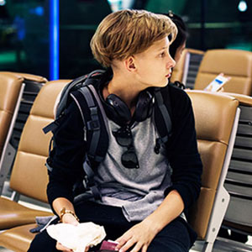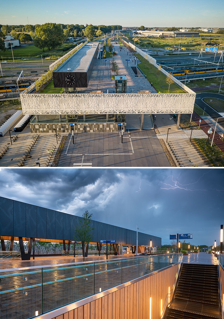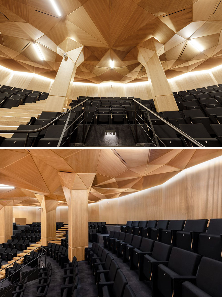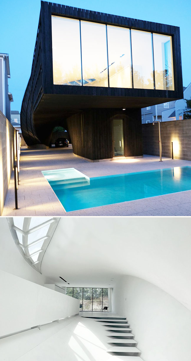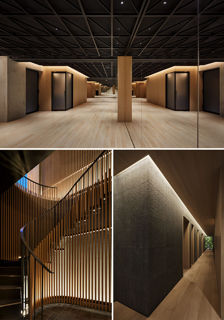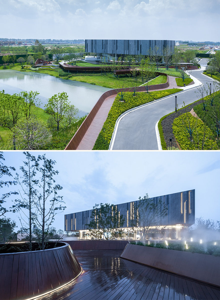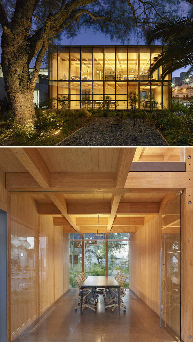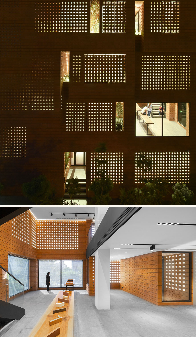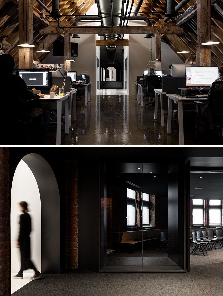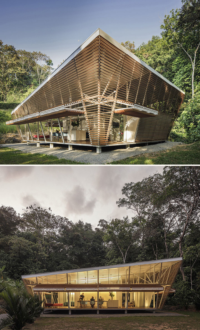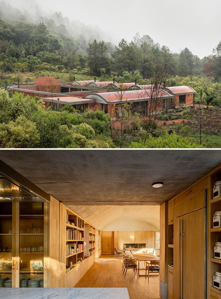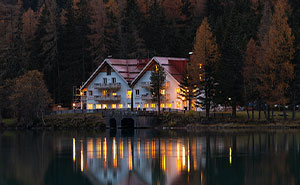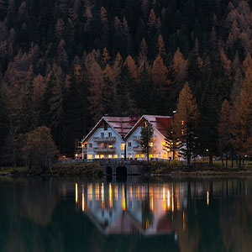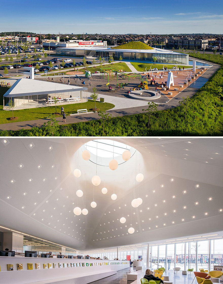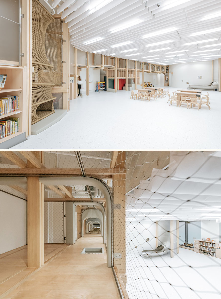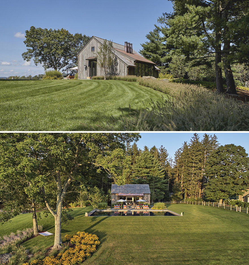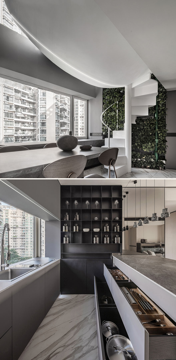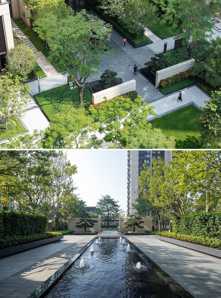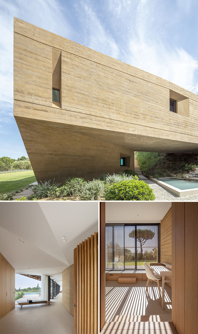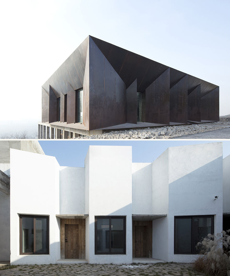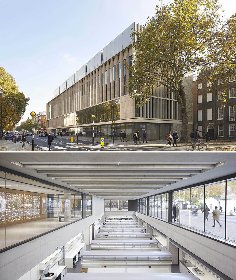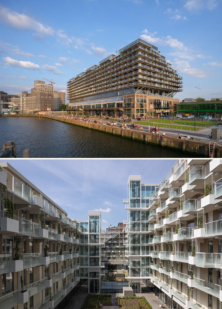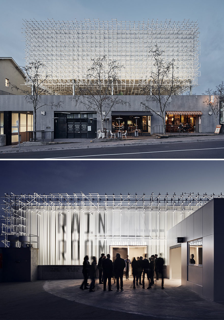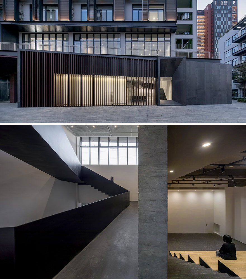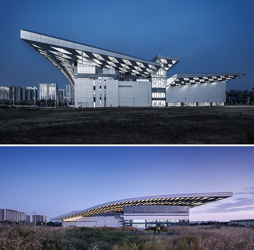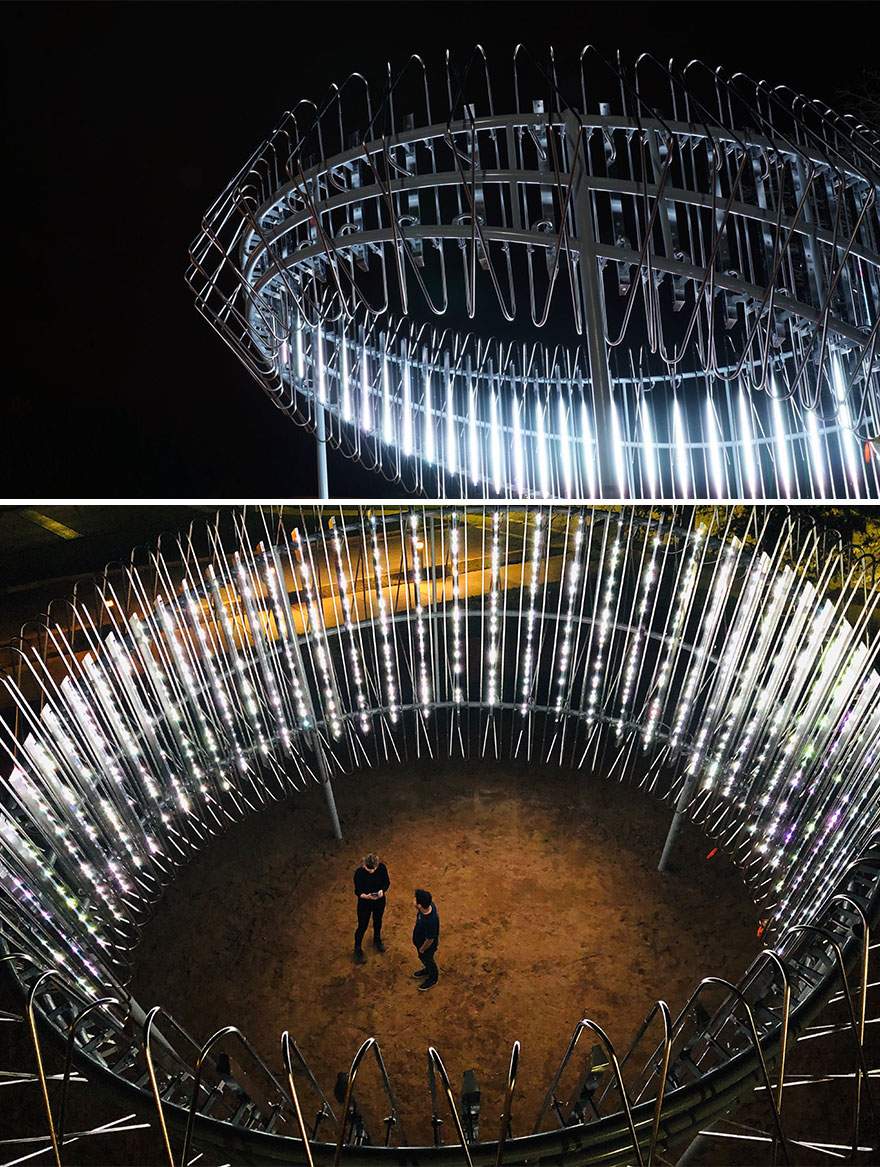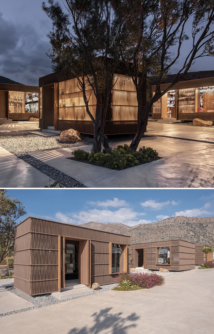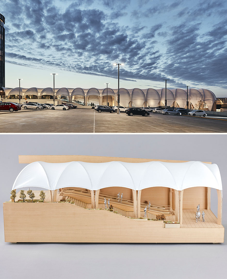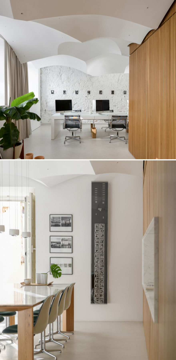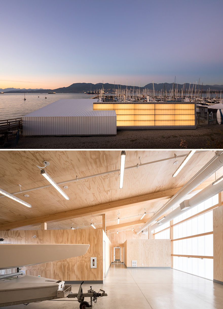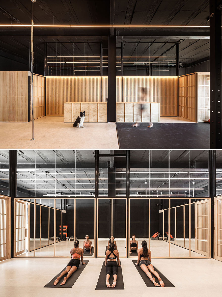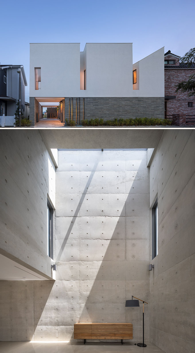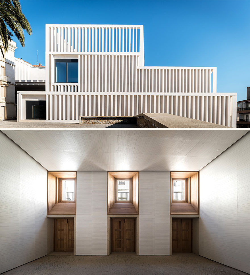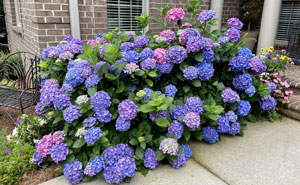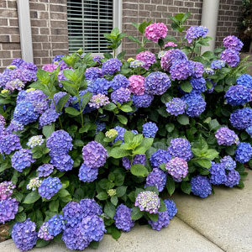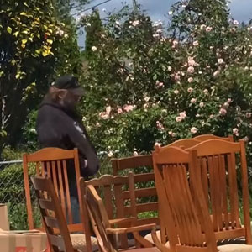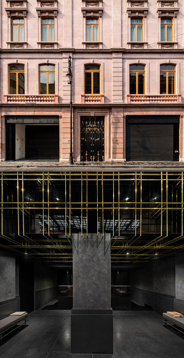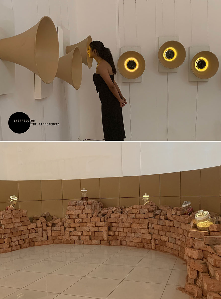
43Kviews
30 Architectural Masterpieces From All Over The World That Won The 2020 Architecture MasterPrize
The AMP Jurors have made their decisions and the Architecture MasterPrize is pleased to announce the winners of the 2020 edition of this prestigious award, in both professional and student categories.
The 2020 edition of the MasterPrize was again highly anticipated, with the largest number of entries since the award began. The standard of the projects was truly exceptional. Winners were selected from over 1,500 entries, with breathtaking designs presented from all around the world.
“The quality and content of projects entered into this fifth edition of the Architecture MasterPrize were spectacular! This award continues to showcase the best of Architecture from all around the globe. It is an honor to present and reward this fantastic collection of innovative, creative and inspiring architectural projects,” AMP President, Hossein Farmani.
More info: architectureprize.com | Instagram | Facebook | farmanigroup.com
This post may include affiliate links.
Thammasat Urban Farm Rooftop (Winner, Landscape Design Of The Year)
Location: Greater Bangkok, Thailand
Lead architect: Kotchakorn Voraakhom
"As the largest urban rooftop farm in Asia, this 22,000 sq. m green roof is designed to tackle climate impacts, the urban heat island, and reduce risk of urban flood and drought. This integrative solution at Thammasat, equipped with a solar roof, urban farm, on-site water management, and public spaces, demonstrates how wasted concrete rooftops around the city can contribute more solutions by incorporating modern architecture with a rice terrace landscape. While heavy rain contributes to more risk of urban flood, the cascaded roof can slow down runoff, generate energy, and grow food for the campus."
Two programs were open this year, celebrating the greatest architectural designs and products of the year: Design of the Year Award; and Architectural Product Award. Four projects were chosen as top winners in each discipline. They received the titles “Design of the Year” / ”New Discovery of the Year” in Architecture, Interior Design and Landscape Design, and “Architectural Product of the Year” by the jury panel of renowned architects, academics, and industry experts based on the criteria of design excellence and creativity. For the first time this year, the jury also awarded the “Best Of Best” distinction to projects shortlisted for the Design of the Year title: 70 projects received this special mention.
Nocenco Cafe (Winner, Interior Design Of The Year)
Location: Vinh city, Vietnam
Lead architect: Vo Trong Nghia, Nguyen Tat Dat
"This renovation project includes a top-floor café and rooftop club and is located in the city center of Vinh city, Vietnam. The challenge was to create an impact on the building by inserting a new structure, using unique and local materials. Through our experience, we know bamboo is easy to access in this tropical climate, which reduces both construction time and budget. In this project, the essence of using bamboo was “lightness,” as bamboo can be lifted up by a few workers and easily transported to the highest floor by a crane."
Prague Eyes - Riverfront Revitalisation (Best In Restoration & Renovation Architectural Design)
Location: Prague, Czech Republic
Lead architect: Petr Janda
"The vast revitalized riverfront area stretches along the three Prague embankments. The completed first phase is Prague's largest post-revolutionary investment in public space, the first with such sociocultural impact. It focused on the reconstruction of 20 vaults in the riverside wall, allowing maximum contact with the river. The vaults will serve as cafes, workshops, galleries, and public toilets. 6 vaults are accessible by elliptical pivoting windows that are probably the largest in the world."
Winners will enjoy extensive publicity, showcasing their designs to a worldwide audience throughout the next year, and their designs will be featured in the AMP Book of Architecture, distributed globally. All winners will receive the AMP Winner Certificate and Winner Seal and are now featured in the Winners Gallery on the AMP website.
The mission of the AMP is to advance the appreciation of quality architectural design worldwide. Celebrating creativity and innovation in the fields of architecture, landscape architecture, and interior design, the prize is open to submissions on a global level, accepting entries from architects all around the world.
Pirouette Bridge (Best In Transportation Architectural Design)
Location: Nanjing, China
Lead architect: Guang Xu, Dandan Wang
"The Pirouette Bridge is located in the Yanhe Park of Mai-Gao district, Nanjing, China. The hilly terrain of the site and the weaving folds along the river not only naturally present the district's unique landscape textures, but make the absence of communication from both sides as well. Therefore, the design of the bridge is to bring new connectivity for the community of the regional park by transforming the complexity of the terrain into a new experience and integrating the river embankment, pedestrian path, bicycle path, and outdoor event space within the traditional form."
Love how they used the colour red in many different shades. Love how it's twisting and so many steps too
Chinoiserie Mansion Zen Club (Best In Commercial Landscape Architecture)
Client: Dowell Group/ DoThink Group
Lead architect: Zhang Qian, Zhu Yi
"Due to the height limitation of the surrounding buildings, the whole Zen Club is suppressed underground. We used the story of peach blossom to create a peaceful club, maximizing the use of the original river resources of the site to renovate the landscape, and to weaken the impact on the environment. The whole project creates a space full of modern oriental aesthetics while infusing a humanistic quality and appeal. It conveys the temperament of the ancient capital of the Southern Song Dynasty with modern language and uses modern materials and techniques to explain the design elements of ancient gardening."
Winners are selected by an esteemed jury of architects and leaders in the architecture world and will receive the AMP trophy, extensive publicity showcasing their designs to a worldwide audience, and more.The Farmani Group assembled the Architecture MasterPrize™ as the IDA International Design Awards’ sister initiative, recognizing and celebrating smart and sustainable multidisciplinary design since 2007.
The Farmani Group, established in 1985, is the organizer of the International Design Awards (IDA), International Photography Awards, Prix de la Photographie in Paris, London International Creative Competition, and the Annual Lucie Awards for Photography, which has emerged as the world’s most prestigious photography awards.The company’s key mission is to discover and promote talent in these areas through competitions, awards, exhibitions, developing artist communities, providing networking opportunities, and education.
18 Robinson (Best In Tall Buildings Architectural Design)
Location: Singapore
Lead architect: Robert Whitlock
"The design for 18 Robinson enhances the physical, cultural, and environmental context of contemporary Singapore. Located on a tiny downtown site, the faceted tower's balanced elements are visually dynamic and contrasted to the forest of extruded rectilinear towers surrounding it, allowing the building to feel light and airy. Most notably, the design places the equivalent of its site area as publicly accessible green space, terracing over the tower's height, in keeping with Singapore’s Landscape Replacement Area policy—a new part of its visionary green agenda."
Jakob Factory (Green Architecture Design)
Location: Ho Chi Minh City, Vietnam
Lead architect: Michael Rolli, Grégoire Du Pasquier
"True to its Swiss roots the design of the new Jakob Saigon factory is based on two principles: efficiency and aesthetics. The project aims to be a pioneer in Vietnam, with a 100% naturally ventilated factory. Based on passive climatic strategies, adapted to the tropical region, the design has developed a porous facade. The smart green envelope has lush hanging geotextile planters that offer a new dimension to sustainable design. The unique design pays tribute to its context as well as providing a workspace for Jakob’s employees to enjoy."
Singha D’luck Cinematic Theatre (Best In Commercial Architecture Design)
Location: Pattaya, Banglamung, Chonburi, Thailand
Lead architects: Prabhakorn Vadanyakul, Suwat Vasapinyoku
"Levitation: what if... theatre could float in the air? Shadow illusion: what if... shadow could express total differences? Transformation: what if… seeing in one direction could be different from the opposite? Magnification: what if... a man could be as large as the world? A49 provides a new kind of experience in which stage plays are viewed with projection-mapping technology, resulting in "illusions" that become the basis for the design. A49 also considers material usage through kinetic facades, crafted in diamond shapes to illustrate traditional Thai decorative elements."
Ok, I actually really like this. I like the floating illusion and the inside feels very artistic with a bit of borg cube.
From A Ruin To Zero-Energy Balance House (Best In Green Architecture Design)
Firm location: Zurich, Switzerland
Lead architect: Peter Felix
"Every building should eventually generate its own power! Preserving important cultural assets and combining them with technology and good architecture is a true art form. The 350-year-old group of protected historic buildings has been carefully restored. All improvements are clearly visible and limited to exposed concrete and larch wood—both untreated—as well as black steel and glass. A photovoltaic system and solar panels collect solar energy. Surplus energy collected in summer is stored in the rock via the geothermal probe and can then be used as a climate-neutral energy source in winter."
Way to make a high-rise look like a basement! Who needs natural lighting? I mean, sure, the pool is awesome, but we can't really tell if there are some mad engineering skills making that any more feasible and safe than sticking a pool in any other high-rise apartment. But, hey... if you LIKE the nuclear bunker look, I guess good for you!
IDEO O2, Bangkok (Best In Residential Landscape Architecture)
Location: Bangkok, Thailand
Lead architect: Pasongjit Keawdang
"IDEO O2 carries out a concept that intricately connects the residents with nature by creating an urban forest enriched with biodiversity built around spectacular activities. The project is located in the Bangna district, facing many problems such as air pollution, urban heat, and insufficient green spaces. The project is centered around promoting zero-carbon residential, alleviating some of the site’s problems by reducing car usage, and promoting greener living standards. IDEO O2 is providing outdoor gardens and recreational spaces as up to 60% of its total area, launching the vision of a healthier lifestyle."
A Moon (Best In Installations & Structures, Landscape Design)
Location: Wuxi, Jiangsu, China
Lead architect: Min Zhan
"This project takes the simplest way and the most direct expression. We create a "lake" and a "moon" to express the atmosphere of a scene where a moon rises from the lake, which lights up the whole space. A round pneumatic device floats above the water. During the day, reflected by natural sunlight, the round pneumatic device is like a sun on the lake, shining with dazzling crystal white light. At night, the yellow light of the installation lights up, and the reflections on the sparkling water pour over the flakes of starlight."
Yingliang Stone Natural History Museum (Best In Restoration & Renovation Architectural Design)
Location: Xiamen, China
Lead architect: Yingfan Zhang, Xiaojun Bu
"Yingliang Stone Natural History Museum sits at the headquarters of stone manufacture in Xiamen. Over years of stone mining, the manufacturer has established a private archeological team to discover numerous fossils, which they have decided to house in a museum. The project transforms the principle of stone dissection, which is specific to stone mining, into a spatial division mechanism, to cut the cubical space accordingly. The project sticks to only one architectural element—the wall—to keep the consistency and authenticity of the project. The museum upgrades the industry to an “industry+culture” mode."
Puntukurnu AMS Newman Clinic (Healthcare Architecture Design)
Location: Newman, Australia
Lead architect: David Kaunitz
"In the tradition of Critical Regionalism, this project provides a state-of-the-art facility that is deeply rooted in place and imbued with a humanity that engenders community ownership. This is central to physically representing the ethos of Puntukurnu Aboriginal Medical Service and increasing presentation rates. In achieving this, the project has placed wellness at the center of community essential to close the gap between Aboriginal and non-Aboriginal Australians. Above all, this is achieved by involving Aboriginal people and respecting/reflecting people, culture, and country."
Outside-In Pavilion (Best In Installations & Structures, Landscape Design)
Location: Watermill, New York
Lead architect: Valerie Schweitzer
"Located in the front yard of a Long Island cabin, this pavilion celebrates a return to nature. It simulates a forest, with wood posts of ascending heights, and cedar rings of tree trunks. Salvaged cedar is included at both the floor and ceilings. Steel posts support cantilevered pods and central space for work or rest. A gradient wood screen imparts a constant fluidity between man-mad space and the natural world. A skylight adds to ever-changing dynamic views. The unadorned cedar allows the material to speak for itself. The structure begins to melt away. There is optional mosquito netting in summer."
The Red Roof (Best In Green Architecture Design)
Location: Quang Ngai, Vietnam
Lead architect: Nguyen Van Thien
"Urbanization too quickly has changed 'forced' rural areas, from urban architectural forms to the culture of people. “The Red Roof” with the idea of creating multi-purpose courtyards and agricultural gardens interwoven into space from the ground floor to the roof, keeping the familiar lifestyle of the people. Creating the main food source for the meals, besides the green roof system with the stair-step method makes the smallest volume in the urban area and contributes a common green area to the ecosystem and the environment."
Qionghai 17 Degree Xingyue Lake Park (Best In Public Landscape Design)
Location: Xichang City, Liangshan Yi Autonomous Prefecture, Sichuan Province, China
Lead architect: Hao Jianxin
"The project is located in the old town of Xichang City, north of Qionghai, and opened to the public at the end of 2019. The designer converted the 61,000 ㎡ of construction waste accumulation into an ecologically protected lakeside park. The main purpose of the design is to repair the ecological damage caused by city development, reshape the land, and restore the ecological balance of the wetland. It was based on the design concept “recover the wasteland’s vitality” and created a multi-symbiotic, ecologically harmonious wetland space."
Jackfruit Village (Green Architecture Design)
Location: Hanoi, Vietnam
Lead architect: Hoang Thuc Hao
"The design maximizes symbiosis with local vegetation, topography and water surface. Residential units are spread from the center and naturally relied on foots of preserved jackfruit and pomelo trees. House platforms are elevated to avoid termite, humidity and ensure natural surface drainage. The project uses local workers, friendly materials: adobe bricks, broad expanse thatched roof which has control solar radiation efficiently. Each building has its own ecological 5-chamber septic tank. Agriculture model with vegetable garden and cage fish farming provides organic foods daily."
Beautiful. Functional. And friendly. This just makes my heart happy. I have to wonder what the plumbing situation is here.
Laboratory For Shihlien Biotech Salt Plant (Best In Industrial Buildings Architectural Design)
Location: Huai'an, China
Lead architect: Stephen Wang
"This is a laboratory for a world-class medical-grade salt plant. Purity is an essential focus of the salt production process and a driving concept for the design. The plan is a regular array of salt crystals. A series of cubic protrusions accommodates each of the key functions. Entrances and key elevations are characterized by contrasting fluid curvatures to create welcoming gestures. The interior is crisp and restrained, contrasted by the use of wood and wood-grained exposed concrete in key rooms. Full height low-E glazing provides ample daylight and views of the countryside for the users."
Salesforce Transit Center Park (Best In Large-Scale Landscape Projects)
Location: San Francisco, CA, USA
Design team: Pelli Clarke Pelli Architects, Adamson Associates Architects
"The Salesforce Transit Center links 11 transit systems and includes a 5-acre rooftop park that anchors the growth of a new mixed-use neighborhood. The park is composed of curving paths that lead visitors through a series of contemplative and social settings. To create a topography that blurs the distinction between roof and ground, the park integrates mounded vegetated hills with domed architectural skylights that allow light into the terminal below. The park was designed as a multifunctional space providing respite, activity and education for transit users, office workers and local residents."
Cork House (Best In Green Architecture Design)
Location: Eton, Berkshire, UK
Lead architect: Matthew Barnett Howland
"The distinctive tectonic form and atmospheric spaces of Cork House are the results of an overarching "form follows life cycle" methodology that binds the architecture to the ecology. At its core is an attempt to simplify the building envelope radically. The house is conceived as a prefabricated kit-of-parts, assembled by hand without mortar or glue, and designed for disassembly so that every cork block will be available for re-use or return to the biosphere. This highly innovative form of plant-based construction is carbon negative at completion with exceptionally low whole-life carbon."
Egaligilo (Best In Installations & Structures, Landscape Design)
Location: Mexico City
Lead architect: Gerardo Broissin, Luis Pimienta
Egaligilo is an installation that represents the tension between traditional and parametric architecture, symbolizing an equalizer of forces. It preserves a natural environment, creating its own microclimate and maintaining a series of atmospheric conditions, allowing light and rain to seep inside, keeping the plants alive. It is in constant interaction with its surroundings as it blends in with the public space, allowing visitors to contact nature. The pavilion also seeks to raise awareness about reutilizing ephemeral structures and is now being adapted for another purpose.
Wandering in the Woods—XinMeng, Montessori Kindergarten (Best In Educational Buildings Architectural Design)
Location: China
Lead architect: Liu Jinrui
"The design creates an atrium based on the original structure and brings the experience of wandering in the woods. Columns and beams immediately become trees and bridges. Continuous stairs and slides spiral up around the "trees", connecting, and activating spaces. "Treehouses" provide private spaces for children to read and do handwork. The third floor provides a combination of indoor and outdoor activity areas connected by a plastic track. The track is an extension of the atrium and separates out various thematic activity areas."
Guangzhou Grand Theater Meilan Small Symphony Recording Studio (Best In Other Interior Design)
Location: Guangzhou, China
Lead architect: Ann Yu
"Merlin Music Small Symphony Recording Studio. Due to the comprehensive requirements of the venue's sound effect, special materials are used for the walls and floors to strengthen the functions of sound insulation, rebound, moisture, and static electricity. The space's random and irregular surface avoids the interference of standing waves in the space on the recording through design techniques and the organization of material density, directly transforming the monotonous and purely functional appearance of the traditional recording studio."
Split Bridge (Best In Installations & Structures, Landscape Design)
Location: Shenzhen, China
Lead Architect: Jane Zhang
"The bridge body's plane is mainly composed of a straight line and a tangent arc, while the elevation of the bridge body is mainly composed of multiple straight lines and multiple tangent arcs. To meet the ease of implementation in construction, the designer repeatedly optimized the geometric composition of the bridge body, adjusted the curve distribution of the plane and the elevation so that the straight line segment of the plane corresponds to the curve segment of the elevation, avoiding the increase in construction difficulty due to the hyperboloid of the space."
It looks cool, but how many people choose to go up and down the stairs just for fun on their commute?
Architecture Library, Chulalongkorn University (Best In Public Spaces Interior Design)
Location: Bangkok, Thailand
Lead architects: Twitee Vajrabhaya Teparkum, Amata Luphaiboon
"The project is a rethinking of what a library of today could be, especially for an architecture school. To re-activate the library, the project has expanded the architecture library's meaning to be more than a place for reading books, but to become a "creative incubator." Various new programs are integrated into the new library. They range from a co-working space, an exhibition space, and a pin-up space to an occasional lecture space where the library becomes a place to exchange ideas. It includes not only physical books but also digital media, movies, exhibitions, etc."
Carner Barcelona Perfumery (Best In Retail Interior Design)
Location: Barcelona, Spain
Lead architect: Jofre Roca
"In the center of the city and the Eixample District, on the commercial axis of Paseo de Gracia, the new corporate headquarters of Carner Barcelona is designed. A local brand of exquisite, intense and innovative perfumes in Barcelona. It is located in a building that preserves its original and typical construction elements of Catalan architecture. The sobriety and authenticity of the designed spaces allow the values and philosophy of the brand to emerge. It is contextualized in the Mediterranean and local crafts. Likewise, the resulting homogeneous white color makes the product stand out."
South Perth Mend Street Animal Canopies (Best In Installations & Structures, Landscape Design)
Location: South Perth, Australia
Company: Iredale Pedersen Hook Architects with Place Laboratory and ETC
"The proposed design of the canopies embraces a unique story being curated throughout the Connect South Mends Street Project. The notion of an "Animal Parade" being embedded into the canopies highlights the prominence of the Perth Zoo in South Perth’s lineage. The canopies take form as abstract creatures, the numbat and frilled-neck lizard, and were selected to represent Perth Zoo’s focus on conservation and its commitment to wildlife and showcasing native fauna. Origami includes a structural logic through the stiffening of plate metal and facilitates the visual abstraction of the species."
He Art Museum (Architectural Design Of The Year)
Location: Shunde, Guangdong, China
Lead architect: Tadao Ando
"Located in Shunde, Guangdong, He Art Museum (HEM) is a family established, non-profit art museum designed by Tadao Ando. HEM’s architectural design pursues the philosophy of spatial integration involving geometrical design elements—square and circle—to create a sense of contrast. Highlighted with the world’s first and only double-helix staircase made with slick concrete and spacious, innovative exhibition halls in a circular structure, it hopes to utilize the space to create multi-dimensional cultural and artistic experiences for art enthusiasts and the local community."
Fangsuo Fangting (Best In Retail Interior Design)
Client: Fangsuo Commune
Lead architect: Yuejiu Li
"This is a renovation project, a bookstore that features sinuous bookshelves and desks. The work took place under the restriction of not modifying the exterior glass structure, while the interior needed to be reformed. The concept of the magnetic field created by dynamic spiral grains of the vinyl record is integrated into the interior space of FANGSUO BOOKSTORE. Designers emphasize the dynamic interaction between the space and readers, which is based on their experiential needs. Thus, we introduce horseshoe-shaped, magnet-like mobile book desks that achieve flexibility in the use of space."
very nice design. My uncle is a designer and he would be proud of the person who designed this
Casa Balada (Best In Residential Landscape Architecture)
Firm location: Miami, United States
Lead architect: Orlando Comas
"The client, a builder of high-end homes, wanted a tropical landscape look for his modern Bali-style home that would flow from the front yard through the interior water gardens and end in a straightforward structured landscape look for the rear yard pool area. Landscape architects achieved great integration of architecture with landscape architecture with the right plant and hardscape material selection and created different levels with natural oolite stone blocks. Lushness was a requirement in the owner’s wish list for the front yard and simplicity for the yard rear pool area."
This is dreamy. I wonder what the maintenance on this would need to be.
INFINITY 6 (Best In Installations & Structures, Landscape Design)
Location: Shenzhen, China
Lead architect: Binke Lenhardt, Dong Hao
"'INFINITY 6' is a small demo version of a future school vision. The idea is a fun-inducing manifesto for future schools, which extends beyond its walls and becomes an open, interactive space. In a world where education is becoming a lifelong journey, no longer limited to a certain age, place, or linear teaching program, the notion of school should transform as well, to include a more flexible, improvisational, and collaborative mindset."
Office @ 63 (Best In Workplaces Interior Design)
Client: Narsi & Associates
Lead architect: Mr. Sanjay Puri
"A series of volumes within volumes create an office for a furniture contract company within their factory, lending each functional part of the office its own identity and creating organic circulation spaces between them. A material palette of glass, metallic paint, walnut and wood, sound insulation boards, cork, and concrete accentuates each area differently. Lighting is integrated with the design in multiple ways. Perforated partitions of wood fused with Plexiglas, ceilings of pyramidal modules, and a conference room with an installation of aluminum pipes are all infused with lighting."
Tongrentang - Zhima Health Offline Experience Store (Best In Retail Interior Design)
Location: Beijing, China
Lead architect: Wang Yong
"Tongrentang Zhima Health has created a complex functional system of healthy diet + medical center + health examination + social entertainment. The designer Wang Yong has applied a large area of contrasting materials like solid wood and brass in the store. From the ground floor to upstairs, Zhima Health Concept Store has four themes: inquiry, food, convalescence, and cure."
South Haven Centre For Remembrance (Best In Cultural Architecture Design)
Location: Edmonton, Alberta, Canada
Lead architect: Dwayne Smyth
"The South Haven Centre for Remembrance creates a new non-denominational facility for the City of Edmonton. The design features a symbolic thirteen-meter tower that emerges from the prairie landscape which makes reference to the existing gravesites, monuments, columbaria, and the latent memory that they embody. Our memory of visiting a cemetery is marked by time: the position of the sun, the quality of light and the weather on that particular day. For some, it may be a solitary visit for a ceremony, while for others it may be experienced through ritual visits that span the rest of their lives."
Lansingerland-Zoetermeer Station (Best In Transportation Architectural Design)
Location: Zoetermeer, Netherlands
Lead architects: Jeroen van Schooten, Beate Vlaanderen
"The new Lansingerland-Zoetermeer Station in the Netherlands is a future-proof, sustainable and green transport hub. By anticipating the future mobility issue early on during the design process, the design has been created with maximum flexibility in terms of growth opportunities. The main concept of the station is the creation of green urban space at height, a park-like avenue above the Utrecht-The Hague railway line and the A12 motorway. The station forms the heart of an intersection of railway lines, bus routes, light rail, bike lanes, and motorways."
Technopolis Amphitheater: An Acoustic Device (Best In Public Spaces Interior Design)
Location: Athens, Greece
Lead architect: Ioulietta Zindrou
"Renovation of the interior of the Amphitheater in the cylindrical building of the old gasholder of the industrial gas park of Athens. Perceived as a new tank defined through the new folding and flowing topologies, the amphitheater was designed as an "acoustic device".The design of the roof enhances passive acoustics by designing geometric sound-reflectors and sound absorbers, oak surfaces, that form prismatic pyramid clusters of different typologies. It consists of 564 pieces belonging to basic typologies, sub-typologies, and uniquely designed pieces, all custom designed and fabricated."
This looks really nifty. I'd be interested in seeing a model of how the acoustics play out in there.
J-House (Best In Residential Interior Design)
Location: New Orleans
Lead architect: Ammar Eloueini
"Designed in 2008 after Hurricane Katrina, the construction of this single-family house started in 2011 and was completed in 2018. Situated in the historic fabric of the city of New Orleans, the project considers the identity of a place as something in flux rather than immutable. The project adapts to the specificity of the context by using adequate materials for a subtropical climate and state-of-the-art contemporary construction methods. Most importantly, the project responds to our current way of life."
Sterile and looks like it has some safety issues there. I love the creativity though.
SPIC (Southern Petrochemical Industries Corporation) Gym (Best In Other Interior Design)
Location: India
Lead architect: Hiroki Hakamada
"The three-story open-air structure from the first floor to the basement expresses the curvaceousness of the overlapping grids, creating a connection with the inside and outside. Inside the store, the living rooms are arranged on the left and right from a single passage, creating a vague atmosphere. The aim was to create a space where the flow and sound of the fresh air make you feel the outside air, the light, and shadow that can be felt from inside and outside of the room, the openness and the closedness, and the vitality of people and the richness of mind and body."
CR Land City Crossing (Best In Residential Landscape Architecture)
Location: Fu Yang City, An Hui Province, China
Lead architect: Hu Qimin
"Fuyang has the laudatory name of "calligraphy city". Our design concept comes from the artistic conception of writing, the atmospheric lines outline the charm of splashing ink, and a small bridge and flowing water on the shore is like the finishing piece under the tip of the pen. This classical Chinese art is presented with modern art techniques, to form a unique earth landscape art like "flowing clouds and flowing water". Savor the happiness of slow enjoyment and return to the origin of life."
E2E Offices (Best In Commercial Architecture Design)
Location: Maipú, Santiago, Chile
Lead architects: Maurizio Angelini, Benjamín Oportot
"In the middle of an old factory, it was requested the renovation of a warehouse and a series of industrial sheds for a new industrialized building solutions company called E2E. The proposal was to recycle the warehouse, increase the green areas and locate a new office building next to a group of existing trees. The project aimed to integrate nature into the workspaces. Through a mass timber structure based on coffered beams and CLT that allows wider and more flexible spaces, the building exhibits the main materials used in the production at E2E, such as wood and fiber cement."
I like it aesthetically, but my inner introvert is appalled at the lack of privacy.
Kohanceram (Best In Institutional Architecture Design)
Location: Tehran, Iran
Lead architect: Hooman Balazadeh
"This project is the headquarters for Kohan Ceram Brick Manufacturing Company, including a showroom, sales office, and a guest unit. Situated alongside a highway in Tehran, this project marks the boundary between the residential neighborhood and the freeway in the urban fabric. The main criterion here was to remain neutral on the urban scale while creating a tangible entity on the local scale. The brick (design for this project) was used as the main representative of the company. The brick module not only forms the facade but also forms both on the interior and the exterior."
Lightspeed Offices (Best In Workplaces Interior Design)
Location: Montreal, Canada
Lead architect: Joan Renaud
"Barely five years after moving to their new Montreal HQ, Lightspeed decides to transform the attic of the famous Gare Viger, into various training, meeting, and working areas. The rehabilitation of the space faced many challenges which undeniably guided each of our design and spatial planning decisions: optimization of a narrow and cramped linear space; integration of an ambient lighting strategy to respond to the low penetration of natural light; integration of a new evacuation corridor for the 6th-floor boardroom crossing the attic."
No Footprint House (NFH) (Best In Residential Architecture Design, Single Family)
Location: Private
Lead architect: Oliver Schütte
"The prototype of the No Footprint House (NFH) is based on a systemic component design for prefabricated residential typologies. The NFH can be configured according to personal needs and site-specific requirements, including off-grid locations. The project is designed to blend with its natural surroundings and minimize the impact of construction on the environment. It offers a wide range of adjustable, affordable and replicable solutions to cater for a broad customer segment. The NFH seeks for integral sustainability in terms of its environmental, economic, social and spatial performance."
Terreno House (Best In Residential Architecture Design, Single Family)
Location: Mexico
Lead architect: Fernanda Canales
"The project seeks to make the house disappear within the landscape while a strong atmosphere is created in contrast to the immensity of the wild landscape. A series of patios establish a transition between the domestic space and the vastness of nature. Between these two poles, the shelter and open landscape, different zones were conceived in order to allow nature to become part of the house and extend the inner spaces to the exterior. The house is structured in one level and the roofing was designed as part of the landscape, where vaulted ceilings resemble the forms of the mountains."
The Springdale Library & Komagata Maru Park (Best In Institutional Architecture Design)
Location: Brampton, Ontario, Canada
Lead architect: Tyler Sharp
"The Springdale library and Komagata Maru park provide the city of Brampton with a new public library and outdoor community recreation space. The ambition for this project was to create an inclusive gathering place, an experiential counterpoint to the otherwise typical suburban fabric, and a point of pride for the city. The design concept for this project aspires to establish an organic public landscape. The new Springdale branch provides the Brampton library with an emboldened presence and a valuable resource to the Springdale community."
ISF Pre-School Indoor Playground (Best In Other Interior Design)
Firm location: Hong Kong, China
Lead architect: Eureka
"In designing a new campus to accommodate 300 students in 8 classrooms, we focus on breaking down the boundaries between the classroom and indoor play area for kids to explore freely as they wander around the kindergarten. The design sought to introduce a touch of the warm learning environment through extensive use of timber and diffused ceiling features. The PLAYWALL is not to isolate but to connect spaces. Children penetrate the PLAYWALL via different access, climbing, crawling, sliding, searching, and discovering their kindergarten."
I like the features, but the design element feels very authoritarian-distopia. You expect all the children to be clones in identical garb eating soylent green.
Pool House Landscape (Best In Residential Landscape Design)
Location: Washington, CT, USA
Lead architect: Stewart R. Skolnick
"A new swimming pool, pool house, and surrounding gardens are set on a scenic 70-acre gentleman’s farm in Washington, CT. The pool and pool terrace are designed to reflect the simple, clean geometry of the pool house. The surrounding planting beds provide a lively contrast, with sweeping curves leading around the rear of the building. The goal was to create a resort-like atmosphere, with lush plantings that both complement and contrast those of the surrounding property. The pool terrace is framed with tall grasses which provide privacy and capture the breeze, creating an intimate outdoor room."
The Home For A Brand New Start (Best In Apartments Interior Design)
Location: Shenzhen, China
Lead architect: Ming Leung
"This is a renovation project. The owner is a professional woman and looks after her daughter independently. Time and space are important to improve life efficiency. Before transformation, low space utilization rate, only 55%. Limited space for her daughter to grow up and space for her hobbies. After transformation, space utilization rate increases, by reorganizing functions distribution, extending living space, designing hobbies area, and using the vacant space to be a guest room in a composite way. We exchange space for a lifetime, improve life quality, and take all-around needs into account."
Vanke Hill City (Best In Residential Landscape Architecture)
Location: Shenzhen, China
Lead architects: Qiu Ge, Zhong Yongcheng, Li Bing
"This project, located at the foot pf Yinhu Hill, is a low-density residence community of unique natural ecological resources. Developed by Shenzhen Vanke, it boasts the convenience of a metro and road network, three parks, and Vanke brand property management service. The regional landscape design goes deeply into the relationship between the city and architecture, conceiving the theme from the perspectives of ecology, etiquette, streamline and space, to create a composite symbiotic landscape in a multi-dimensional angle."
Villa Varoise (Best In Residential Architecture Design, Single Family)
Client: Confidential
Lead architect: Nader Tehrani
"For centuries, the enclosed courtyard has been overlaid on various geographic settings—each time transformed according to the place. Villa Varoise’s slipped court provides simultaneous interiority and exteriority, leveraging the site’s sloping terrain and producing sustainable systems for amplification and cultivation. The result of this landscape integration is the production of a monumental vaulted threshold to a central courtyard. The vault is a ruled surface that mediates between the supporting stair, the pool, and the living areas above."
Outside gets a meh, but I actually really like the interior. And I'm not a fan of beige pallets.
White Deer Plain. Mountain Land Homestay (Best In Hospitality Architecture Design)
Location: Xi'an, China
Lead architect: Licheng Wu
"Located in the middle of the white deer plain in Xi'an, China. Undertake the best viewing platform and natural scenery. Defined as a mountain land homestay facility-type hotel, the project is an overall remold plan, including architecture, planning, and environmental landscape, also adding some individual buildings and public facilities. The main building is demolished and only its concrete frame structure is retained, taking advantage of the characteristics of the terrain to build a highly visual impact of the tin box dimensions."
Zayed Centre For Research Into Rare Disease In Children (Best In Healthcare Architecture Design)
Location: London, United Kingdom
Lead architect: Stanton Williams
"At the Zayed Centre for Research into Rare Disease in Children, Stanton Williams reimagined the healthcare environment as a shared civic experience in the heart of London. Designed for Great Ormond Street Hospital and University College London, the 13,000sqm facility combines pioneering research with clinical care. It is the first purpose-built pediatric center of its kind in the world. Facing Coram’s Fields - a site dedicated to children’s welfare for over 250 years – the building invites views into the 600sqm double-height laboratories and actively engages science with urban life."
Fenix I (Best In Heritage Architecture Design)
Location: Rotterdam, Netherlands
Lead architect: Mieke Winkel
"With 45000㎡ of mixed-use space and a unique steel structure built through the existing monumental warehouse, Rotterdam gained a bold and iconic building: Fenix I. The original Fenix warehouse (1922) has been preserved and redeveloped for mixed-use, including an extensive culture cluster. The new residential volume on top of the warehouse comprises 214 lofts with a high degree of flexibility in size and layout. Only a few months after completion, Fenix I shows to contribute to the neighborhood's social interaction and solidarity and be the home to an inclusive and caring community."
Jackalope Pavilion (Best In Small Architecture Design)
Location: St Kilda, Australia
Lead architect: Rodney Eggleston
"The Jackalope Pavilion is a temporary gallery space for Random International’s Australian edition of ‘Rain Room.’ Situated above the Prince of Wales car park in St Kilda, the pavilion is designed entirely around the requirements of the Rain Room, its temporary residence at the site, and the potential re-use of the building and its’ components on another site. The ephemeral experience of the artwork along with its limited residency is celebrated through the transient construction method of the architecture, and it’s disappearing act in blending with the typical cloudy Melbourne sky."
Zhi Art Museum (Best In Exhibition Interior Design)
Location: Quanzhi Technology Innovation Park, Baoan District, Shenzhen
Lead architect: Guansheng Zeng
"Zhi Art Museum was transformed from a concrete plant. The first floor has a hallway and a multi-functional hall, while the second floor functions as exhibition halls and workshops. The stairs and slopes in the atrium connect the first floor and the second floor. The alternation makes people feel different rhythms and paces during walking. With tortuous path, plentiful materials and changing light, walking in the atrium become an interesting tour. Meanwhile, people interact with each other by gazing, following, interacting, which is a way to develop the audience's relationship."
BIT Sports Center (Best In Recreational Architecture)
Location: Beijing, China
Lead architects: Yingfan Zhang, Xiaojun Bu
"Transparency in space inspires trans-disciplinary dialogues among students. New social space triggers new networking and new education models: learning from being inspired in an active open field. The project offers 15,692 sqm of indoor athletic space, including a basketball hall, swimming pool, and spaces for gymnasium, taekwondo, table tennis, etc."
Constellations (Best In Installations & Structures, Landscape Design)
Client: University of West Florida
Lead architects: Nataly Gattegno & Jason Kelly Johnson
"Constellations is a dynamic and immersive artwork, animated by flowing patterns and formations of light and shadow. Constellations create a theater-in-the-round that acts as a portal into an invisible world of dynamic visual poetry. Inspired by early studies and translations of animal locomotion using chronophotography and planetary motion simulations, Constellations uses geometry, light, and shadow to create a meditative internal space that becomes playful at night illuminated sculpture displaying constellations of motion. Never the same - always in flux."
Core Agora (Best In Recreational Architecture Design)
Location: Elounda, Crete
Lead Architects: Ermis Adamantidis, Dominiki Dadatsi
"The project consists of small wooden pavilions that make up space for boutiques, workshops and art galleries. The volumes sit on a grid-like arrangement in the center of a sloped park in Elounda, Crete. The pavilions' characteristic skin is made of plywood lamellas in a woven pattern that reflects traditional basket weaving techniques. The skin's uniformity that functions as a vertical sun shading device is interrupted by large windows that frame the products on display. At night the volumes light up like lanterns illuminating the surrounding pathways in the park."
The Link At Chadstone (Best In Other Architecture Design)
Location: Melbourne, Australia
Lead architect: Jacob Alsop
"The Link is a beautiful new pedestrian walkway connecting Melbourne’s Chadstone Shopping Centre with the new Hotel Chadstone. Formed from a diagrid vaulted glulam-timber structure with a semi-translucent PTFE fabric stretched over, it is designed with the local climate in mind. It offers shade but is an open structure and provides a welcome change from the hermetic air-conditioned buildings that dominate cities. Its form is inherently urban and thereby establishes The Link as a street and also public, civic space. The flexible design can also accommodate pop-up retail, F&B, and event spaces."
Vaults (Best In Workplaces Interior Design)
Location: Lisbon, Portugal
Lead architect: Filipe Lourenço
"The studio is a storefront within an 18th CE historical Palace located in central Lisbon. Space had a shallow ceiling, below the windows' height, reducing natural light incidence—a lower level to the street where the windows frame different parts of the ceiling. While exploring the references and Archetypes found in the palace, we were drawn to the traditional Portuguese brick vaulted ceilings in what used to be the corridor from the patio leading to the stables. This Archetype would be our response to the issues we were facing and the history we wanted to tell."
Open floor office plans need to burn and die. That aside, it is pretty.
The Dock Building (Best In Commercial Architecture Design)
Location: Vancouver, British Columbia, Canada
Lead architect: Michael Green
"The Dock Building, located on Jericho Beach in Vancouver, serves a large marina of sailboats. The facility provides washrooms and showers, offices for the Harbour Master, instruction space for children, and a variety of workshops to maintain boats, sails, and gear. The project’s practical working needs, a very modest budget, and prominent siting required a simple solution that honored the cannery and industrial heritage of waterfront buildings that were once found on the site a half-century before. The design demonstrates that all projects can be realized with grace and architectural dignity."
Brava Estudio (Best In Other Interior Design)
Location: Cancun, Quintana Roo
Lead architects: Victor Ebergenyi Kelly & Miguel Vega Ruiz
"Brava Estudio is the adaptation of a commercial venue in Cancun, Quintana Roo, where pole dance, functional training, and yoga classes are offered. The premises' division was contemplated based on a single wooden element (pine wall paneling), which functions as the object that divides and joins all the rooms. This wooden wall is, in addition to the black atmosphere, the main object of the project."
Triangle Rectangle House (Best In Residential Architecture Design, Single Family)
Location: Korea
Lead architect: Kichul Lee
"We completed the sense of private stability is by arranging the space layer and the structure walls around the courtyard, Creating various apertures with windows. The cracks maintain indirect visual connections with the outside but maintain privacy. The apertures, including the skylight, are the funnels of light and landscape. The controlled light through the gaps creates delicate and dramatic changes of the light according to time. The light in the House makes the inhabitants face nature, allowing them to experience real relaxation with thought."
Museum Of Contemporary Art Helga De Alvear (Best In Cultural Architecture)
Location: Cáceres, Spain
Lead architect: Emilio Tuñón
"The newest construction is aware of its location and wishes to respect the long-established manner in which the city functions. Therefore, it is based on a strategy where the new and the recognizable can coexist. The plot conforms to a frontier for the city, both historically, as it is located in the old town’s medieval border, as well as geographically, for it is a natural border of a valley. The proposal brings back the plot’s original trait of a transit piece of land where the exchange between the inside and outside of the city’s wall occurred, becoming a permeable urban space again."
Hotel Umbral (Best In Hospitality Interior Design)
Location: Mexico City
Lead architects: Laura Natividad, Dania Gutiérrez, Javier Sánchez
"Hotel Umbral is a 1920s building. The project was born from a design statement: create a threshold or “umbral” in Spanish, an architectural concept which inspired the name of the hotel; It's replicated several times, in different ways and create transitions between different areas. The scenographical interior design use light and color and a reinterpretation of the building original materials. Its restoration was an opportunity to create a dialogue between its past and its present. The essence of its original architecture is preserved without neglecting the new function but keeping the aesthetic balance."
Sniffing Out The Differences (Best In Exhibition Interior Design)
Location: India (traveling exhibition)
Lead architect: Kadambari Sahu
"Sniffing out the Differences, exhibition, with the help of interactive installations explains the culture with its mapping it into scents & visualization. It talks about how new identities and cultures emerge with mobility and new distinct patterns that are created, like the patterns in the kaleidoscope which are distinct as an experience in the smell. It is a dialog between our identities as in today’s globalized world as we hold more than one, articulated in smell and pattern visualization. It questions Xenophobia and our biases using smell as a medium."
People are so creative! I love it, especially the eco-friendly ones! Keep up the good work!
I think I'm going to have to sell my S&H Green Stamps and get me a place at Jackfruit Village (#34). That place looks like a great place to live.
We need more of these in the world and less boxy, enclosed, energy draining buildings.
Are they kidding? These shoebox/hospital designs can be cleaned with a firehose . . . but . . . NONE are inviting, only industrial. These empty refrigerators and dishwashers use dark or neutral pallets -- no character, no depth, no imagination. Architecture is a wasted class when this is all it can produce for use but not for living. Hoping all of these are in storm or earthquake zones so anything erected on their broken backs will be a phoenix rising from the ashes of industrial sterility. Take a 2nd look at Antonio Gaudi and Frank Lloyd Wright and LEARN!
We are the elite, because we can change and adapt the world in a time like this? Isn’t that the point of beautiful things?
Load More Replies...People are so creative! I love it, especially the eco-friendly ones! Keep up the good work!
I think I'm going to have to sell my S&H Green Stamps and get me a place at Jackfruit Village (#34). That place looks like a great place to live.
We need more of these in the world and less boxy, enclosed, energy draining buildings.
Are they kidding? These shoebox/hospital designs can be cleaned with a firehose . . . but . . . NONE are inviting, only industrial. These empty refrigerators and dishwashers use dark or neutral pallets -- no character, no depth, no imagination. Architecture is a wasted class when this is all it can produce for use but not for living. Hoping all of these are in storm or earthquake zones so anything erected on their broken backs will be a phoenix rising from the ashes of industrial sterility. Take a 2nd look at Antonio Gaudi and Frank Lloyd Wright and LEARN!
We are the elite, because we can change and adapt the world in a time like this? Isn’t that the point of beautiful things?
Load More Replies...