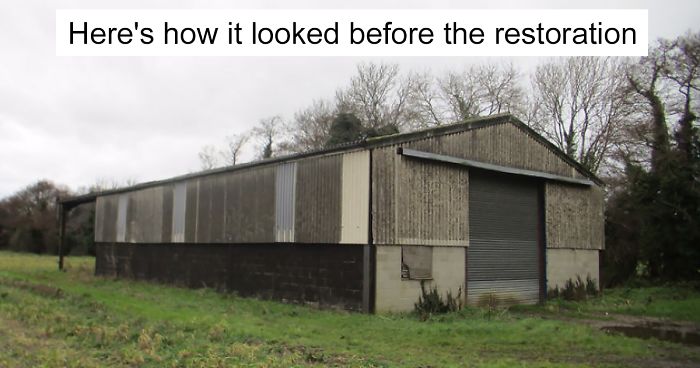
Man Turns Old Farm Shed Into $1.3 Million Luxury Home, And The Result Will Impress You
Have you ever dreamed of living in a shed? No? Well, after seeing this barn you just might change your mind.
A developer called Rob Lond-Caulk renovated an agricultural building, named The Old Grain Store, in Norfolk, UK and turned it into a luxurious home, worth over 1.3 million dollars.
The Old Grain Store is a stylish, contemporary home with many exemplary features. It has four bedrooms, three reception rooms, a media room, sun terrace and many more fancy extras!
Rob Lond-Caulk took an old piece of coal and turned it into a true diamond.
More info: rightmove.co.uk (h/t LADbible)
Recently, developer Rob Lond-Caulk challenged himself to renovate this run-down barn in Norfolk, UK
Sounds crazy? Here’s the result
The newly renovated building is now called ‘The Old Grain Store’
Now it has a stylish, contemporary look with many exemplary features
It features fully equipped modern kitchen
Spacious living areas
5 bathrooms
The house has two storeys
There are 4 light and spacious bedrooms
Here’s the view from the balcony
Would you like to live in a place like this?
179Kviews
Share on FacebookI wish there were before pictures of the insides of the barn before the remodel. Very cool!
I'm not that keen - it's beautifully done and very modern, but looks like they just demolished the original scruffy (neither old, or impressive) redundant farm shed and build a brand new Scandinavian style house in the same size and shape.
some types of planning permission specify you have to keep the original "footprint" of the previous building
Load More Replies...I wish there were before pictures of the insides of the barn before the remodel. Very cool!
I'm not that keen - it's beautifully done and very modern, but looks like they just demolished the original scruffy (neither old, or impressive) redundant farm shed and build a brand new Scandinavian style house in the same size and shape.
some types of planning permission specify you have to keep the original "footprint" of the previous building
Load More Replies...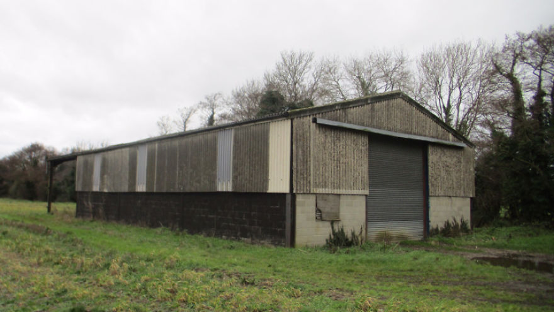
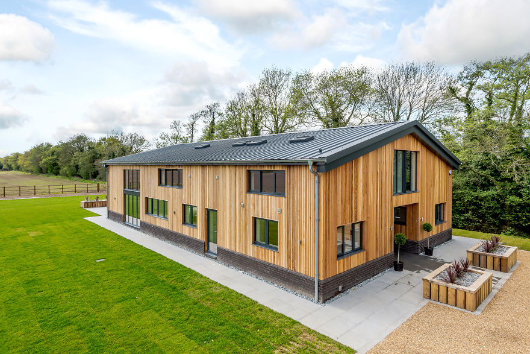
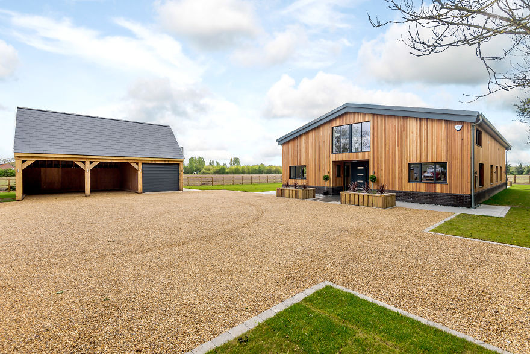
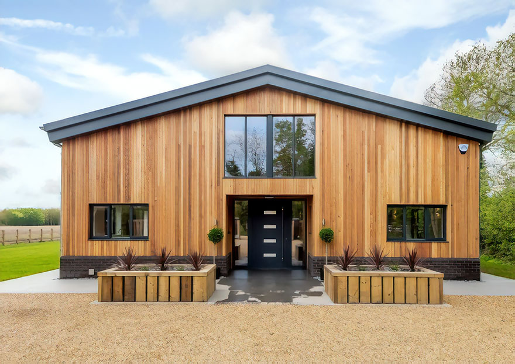
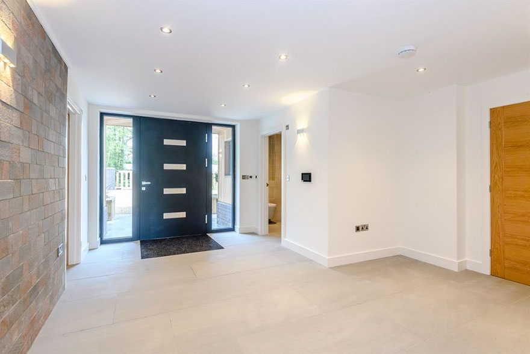
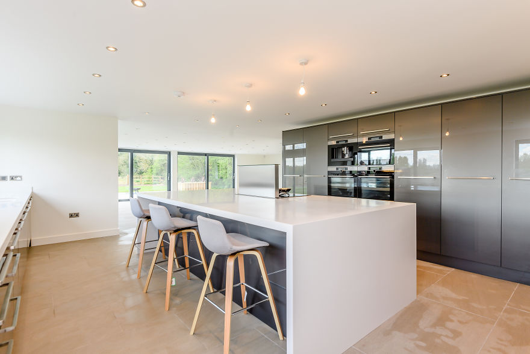
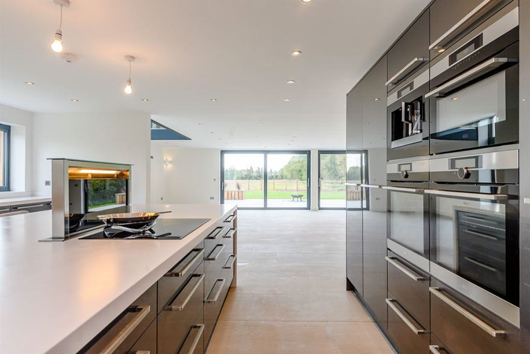
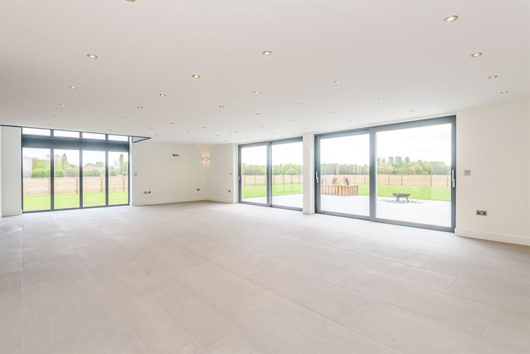
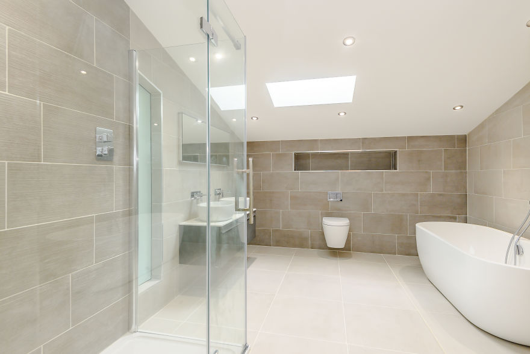
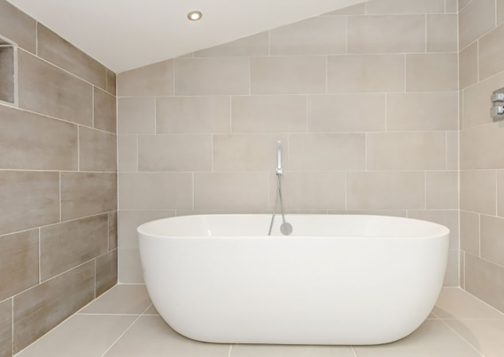
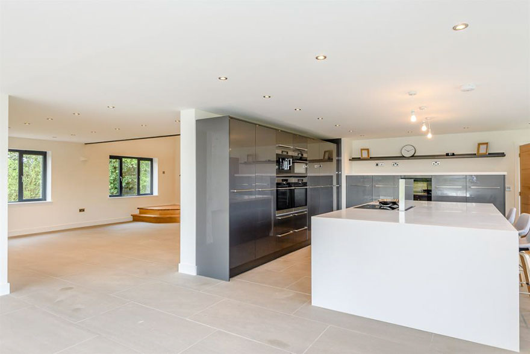
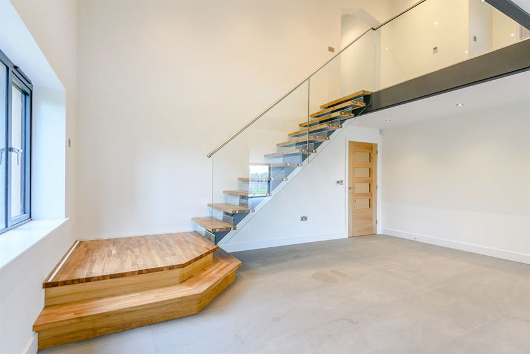
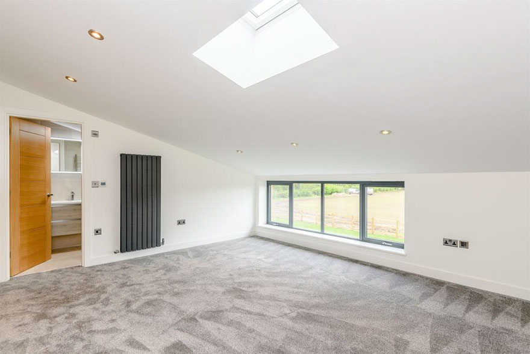
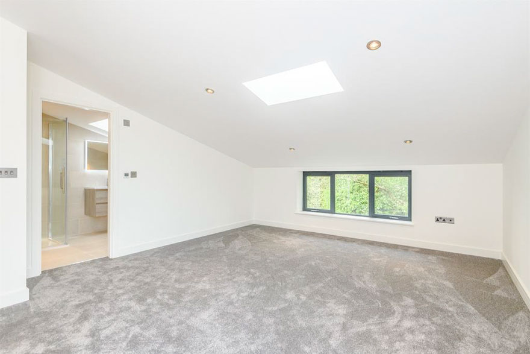
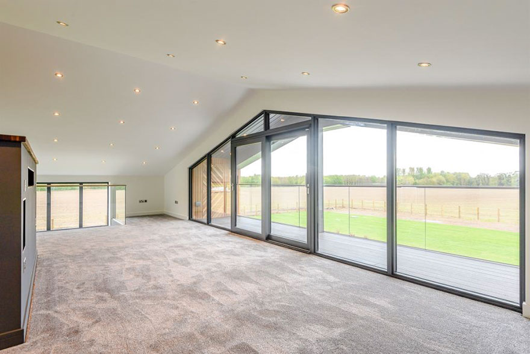
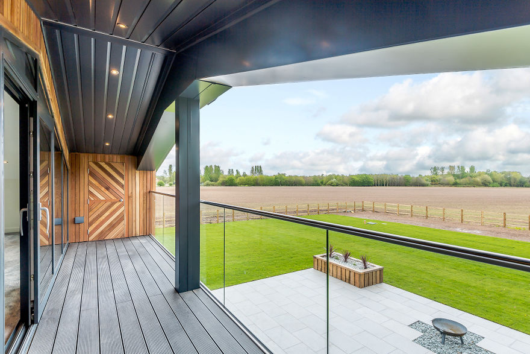
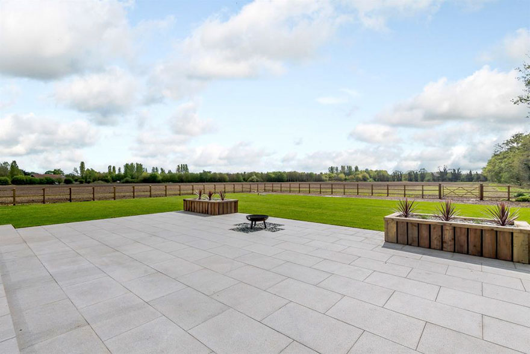
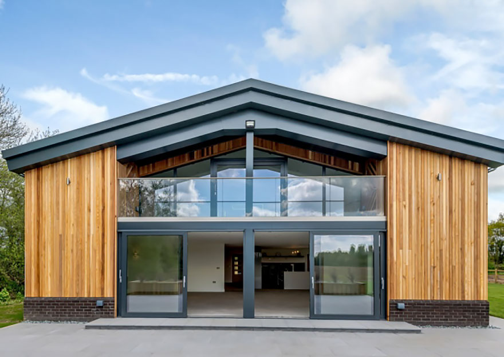
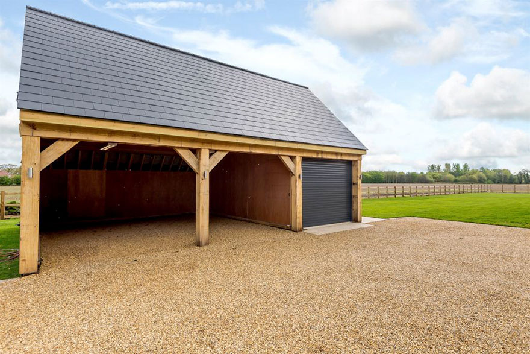
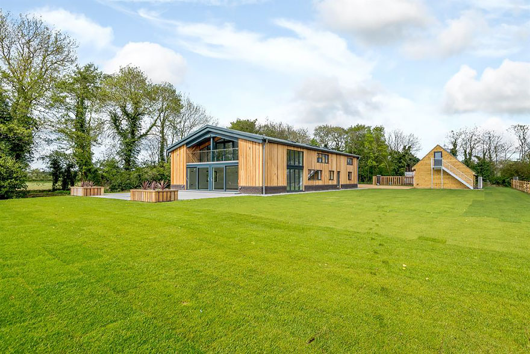



454
97