Bridge of Trees wins competition through popular vote in Amstelveen, The Netherlands
Power to the people, Amstelveen has chosen! The residents of Amstelveen, a suburban town just outside of Amsterdam, were presented with designs by four teams for the construction of a new 200-metre bicycle bridge spanning the A9. A landscaped crossing with structural columns sculpted like giant flowerpots was the clear favourite. In a competition to be decided by popular vote, the design received 77% of the nearly 12,000 votes. The winning proposal is a collaborative design by Paul de Ruiter Architects, CULD (Complex Urban Landscape Design) and structural engineering firm Tielemans Bouwconstructies.
A green connection
The new bridge was commissioned to span the new highway junction and provide pedestrian and bicycle access from the southern parts of the city to Amstelveen’s centre. The winning design presents the bridge as a green passageway to the city centre, anchoring and connecting it to the city’s reputation as one of Europe’s greenest cities. Amstelveen’s alderman Herbert Raat stated: “Amstelveen’s choice was clear and unequivocal. We were simply blown away by the level of participation in this ballot; it’s a clear indication of people’s desire to have a say in their city’s development. The winning design feels like a natural extension of the city’s green character.”
An iconic addition to the A9
The bridge will form a new striking landmark seen from the A9. The bridge’s columns are shaped like giant flowerpots that protrude above deck bearing large indigenous trees, and around which the deck winds its way like a green ribbon. This “bridge of trees” represents a unique addition to the rural road network. With its meandering paths and lush sections of green, the bridge resembles a leafy park. As night falls, subtle lighting will pick out the trees and greenery, presenting Amstelveen’s new icon as a safe and peaceful oasis in the surrounding dark, a garden of calm above the high-speed road network below.
About Paul de Ruiter Architects
Paul de Ruiter Architects are innovators in the field of sustainable architecture, and their portfolio of energy-neutral buildings in possession of sustainability certificates is unrivalled anywhere in the Netherlands. Its buildings are designed to generate energy not only in the literal sense, but in a human sense as well. The virtues of qualities like health and the elements of well-being that stimulate productivity are considered alongside quantifiable factors such as daylight optimization and together form the basis of their approach to designing intelligent sustainable buildings and structures. The firm’s portfolio includes infrastructure projects as well as residential buildings, hotels, office buildings, schools, public buildings, laboratories and theatres. Recent projects include B’Mine in Amsterdam, QO Hotel in Amsterdam, Biosintrum (Biocentre) in Oosterwolde, the aesthetic master plan for the Afsluitdijk, and Unilever’s Global Foods Innovation Centre in Wageningen.
www.paulderuiter.nl
About CULD (Complex Urban Landscape Design)
Huub Juurlink, Jaakko van ‘t Spijker and Cor Geluk founded CULD as a joint venture in 2006 to pursue an interdisciplinary approach (urban design, landscape architecture, and architecture) to complex urban design challenges. CULD’s designs are characterised by an attention for pleasant urban atmosphere and attention to human scale and perception.
CULD is currently involved in several Dutch and international projects, including the redevelopment of Erasmus University in Rotterdam and a new housing district in Coolhaven, Rotterdam – “Little C” – for which the office’s responsibilities include urban design, landscape architecture and the design of the buildings themselves.
www.culd-org.eu
About Tielemans Bouwconstructies
Founded in Eindhoven in 1958, Tielemans Bouwconstructies is one of the largest and most highly regarded structural engineering firms in the region. Its engineers work on innovative and landmark projects with renowned architects across the world. The firm has years of architectural and public project experience, each commission of which has demanded a tailored approach to its realisation.
The firm’s involvement starts from the moment of tender, and it considers every significant parameter of every project alongside its design and construction partners. Such parameters include sustainability, flexibility, functionality, cost-effectiveness, feasibility and implementation itself. The firm plays not only a supervisory role, but also a steering one, which allows it to streamline the execution process all the way to its very end. The firm’s primary objective remains the same with each project: to work in partnership with the design team for the optimal result.
www.tielemans.nl
Paul de Ruiter Architects & CULD (Complex Urban Landscape Design)
Paul de Ruiter Architects & CULD (Complex Urban Landscape Design)
Paul de Ruiter Architects & CULD (Complex Urban Landscape Design)
Paul de Ruiter Architects & CULD (Complex Urban Landscape Design)
Paul de Ruiter Architects & CULD (Complex Urban Landscape Design)
Paul de Ruiter Architects & CULD (Complex Urban Landscape Design)
Paul de Ruiter Architects & CULD (Complex Urban Landscape Design)
Paul de Ruiter Architects & CULD (Complex Urban Landscape Design)
Paul de Ruiter Architects & CULD (Complex Urban Landscape Design)
2Kviews
Share on Facebook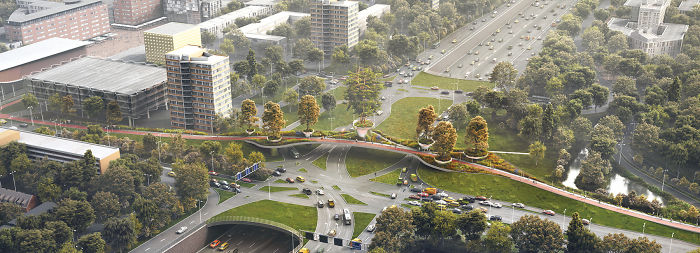
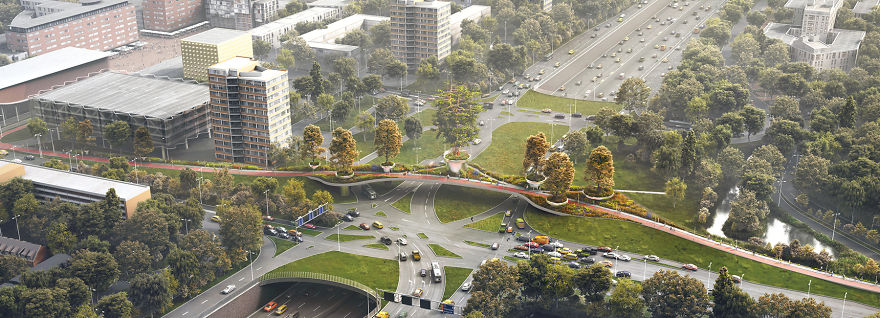
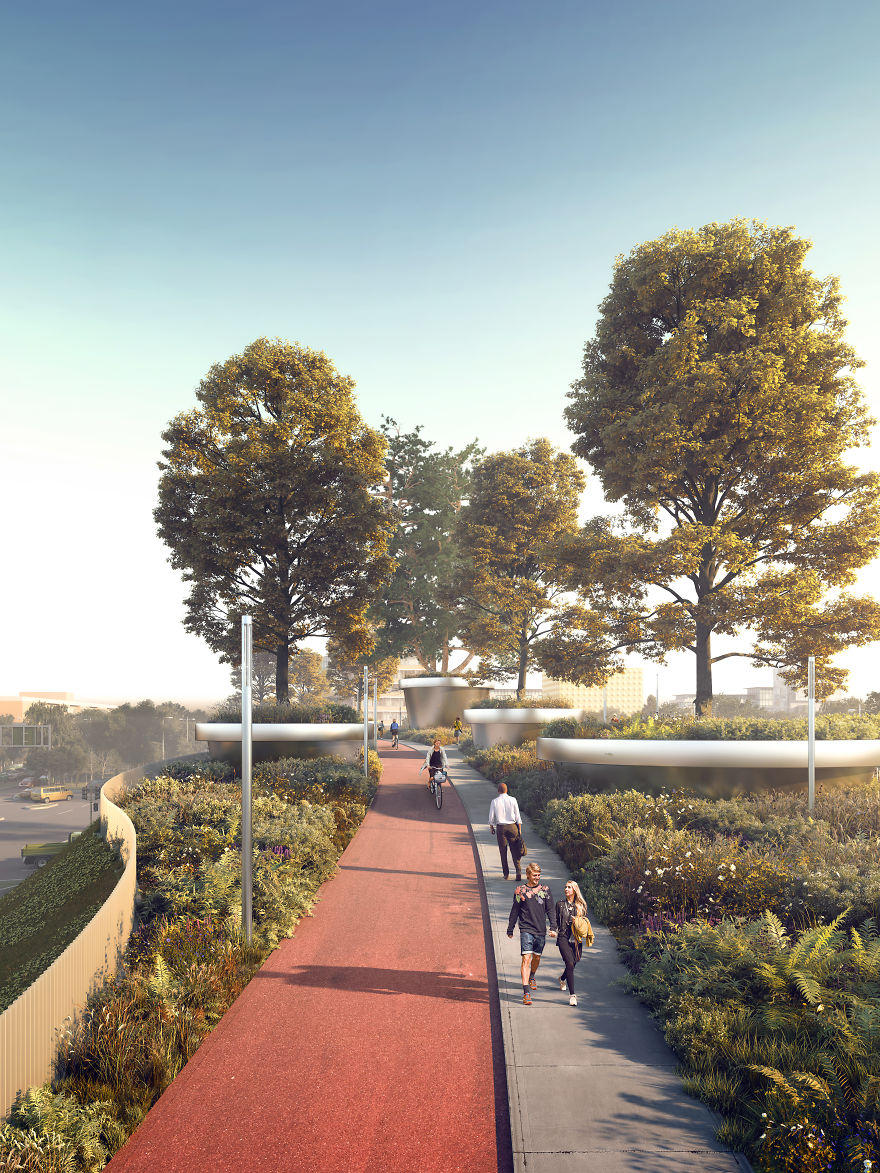
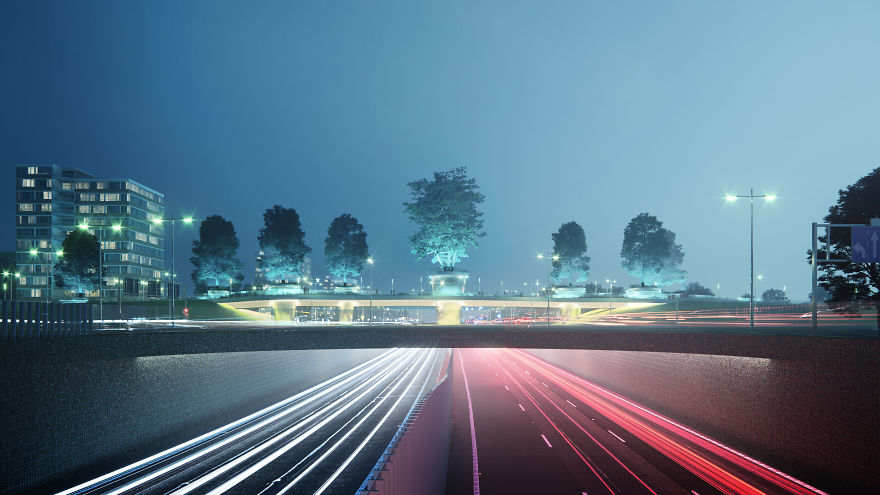
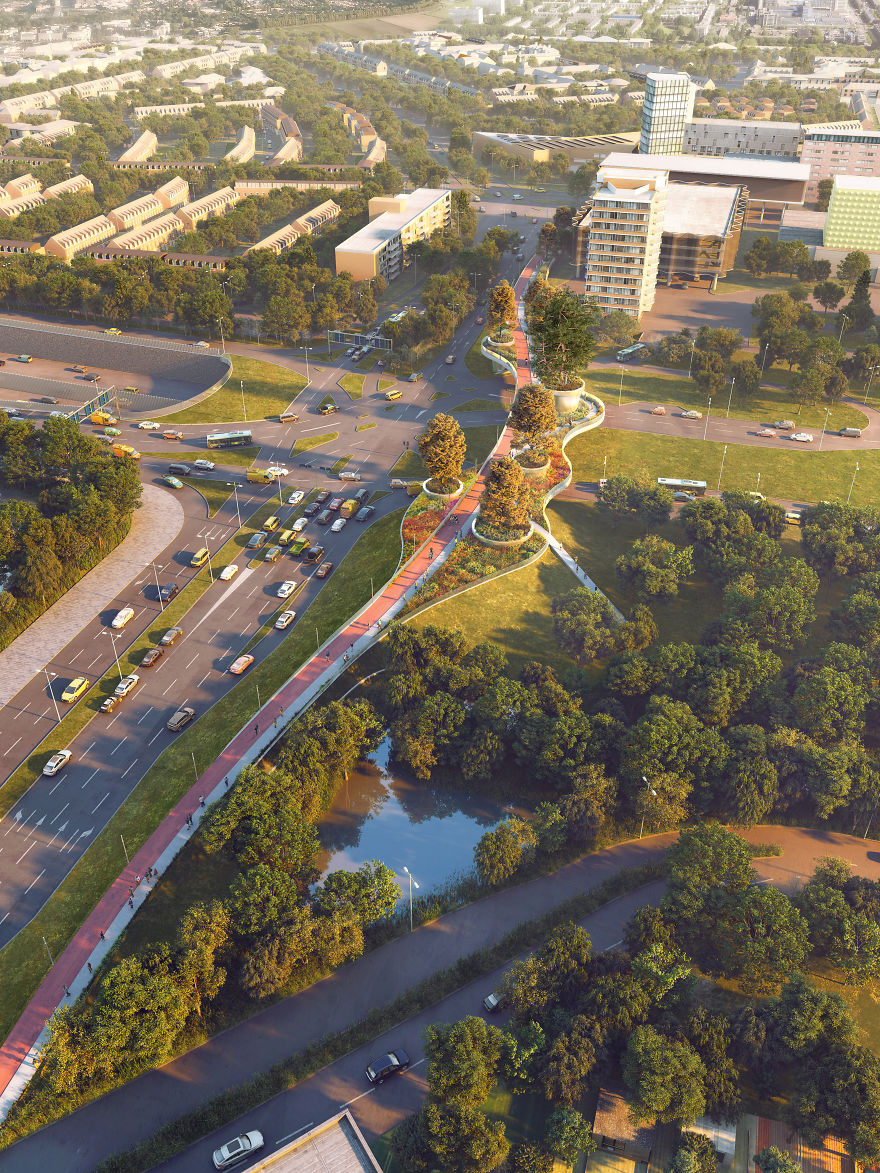
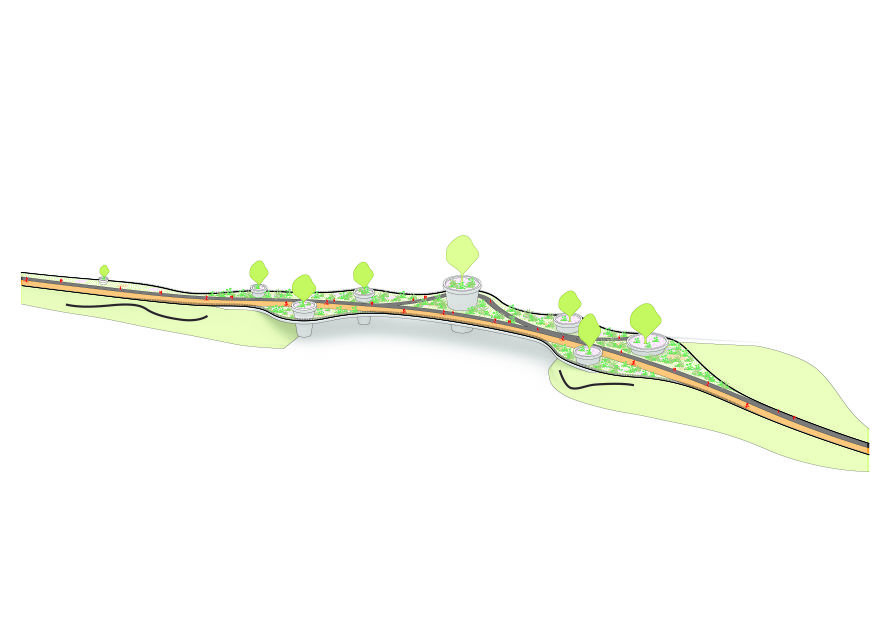
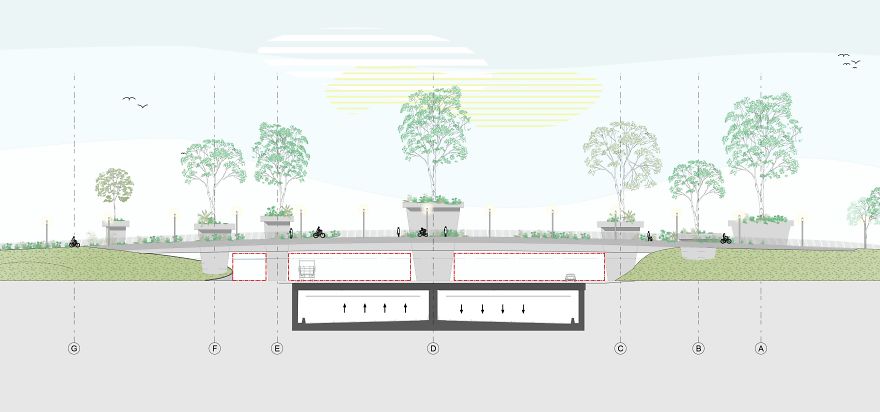
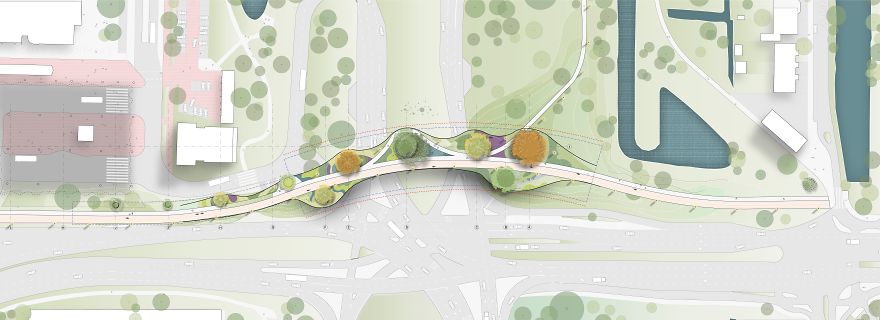
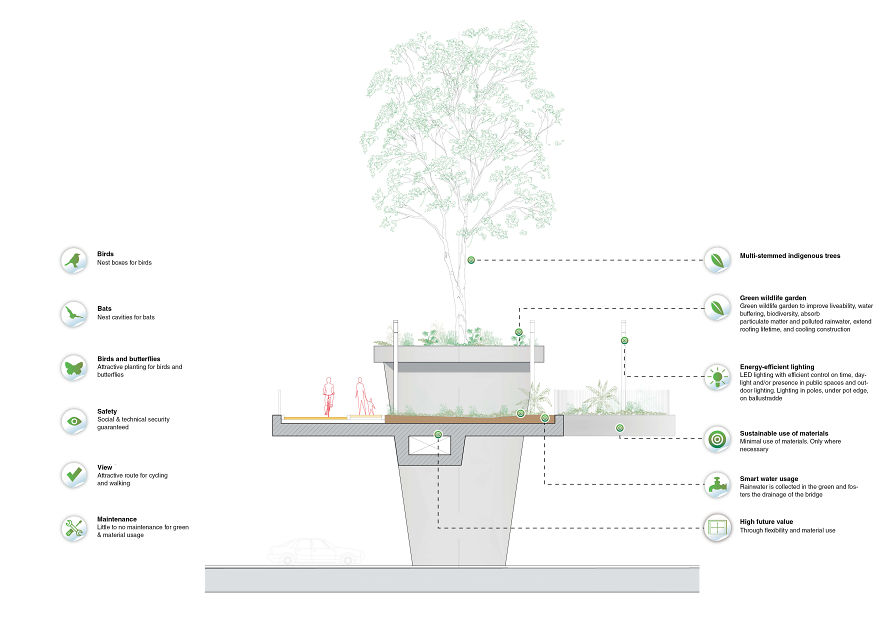
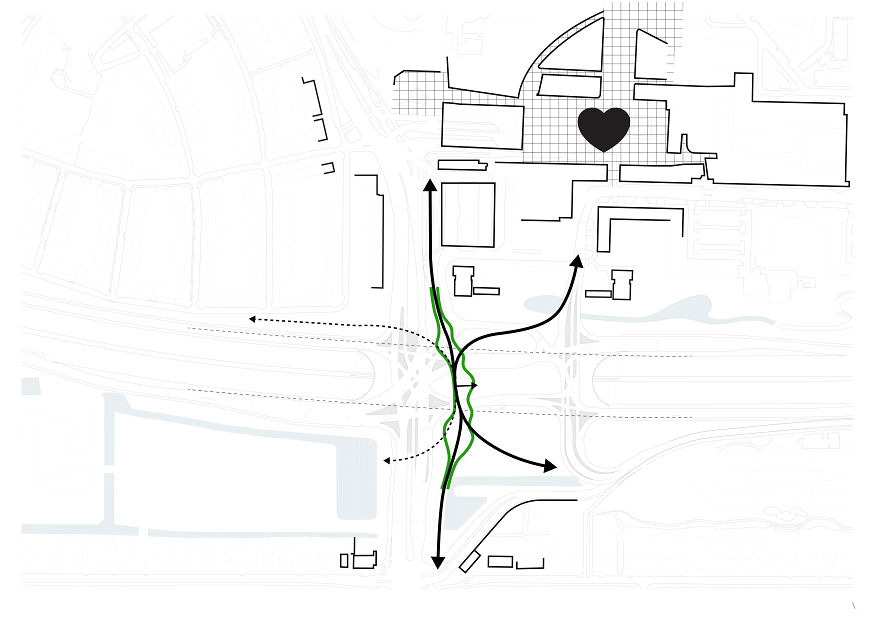



3
0