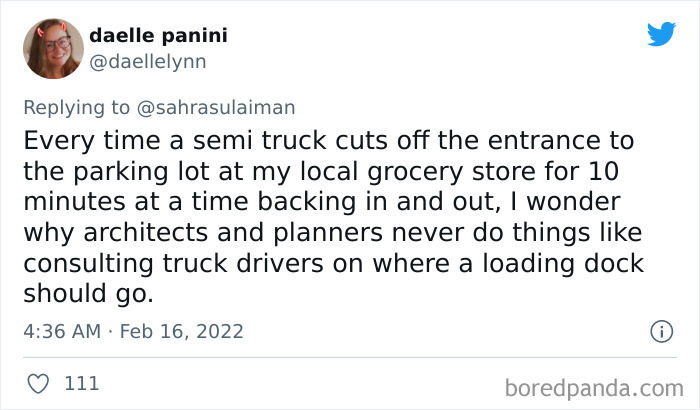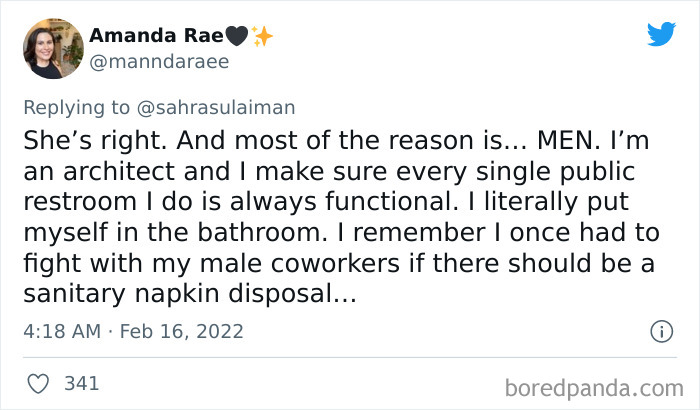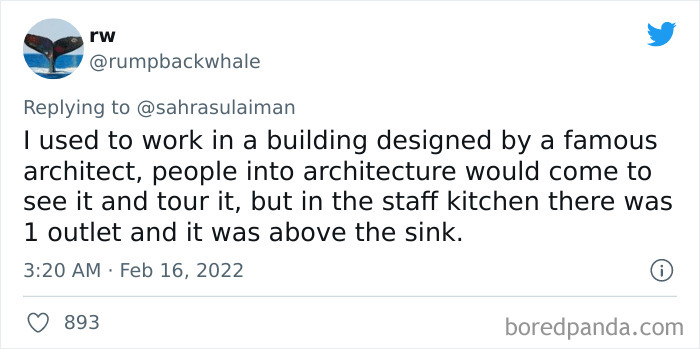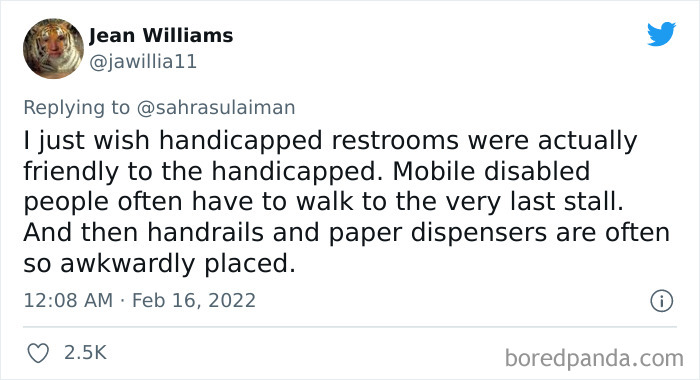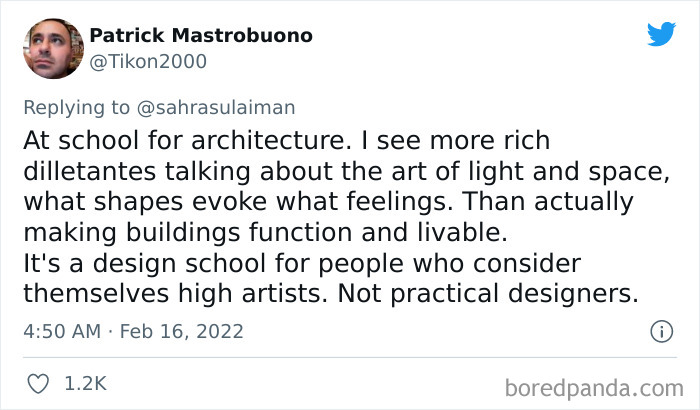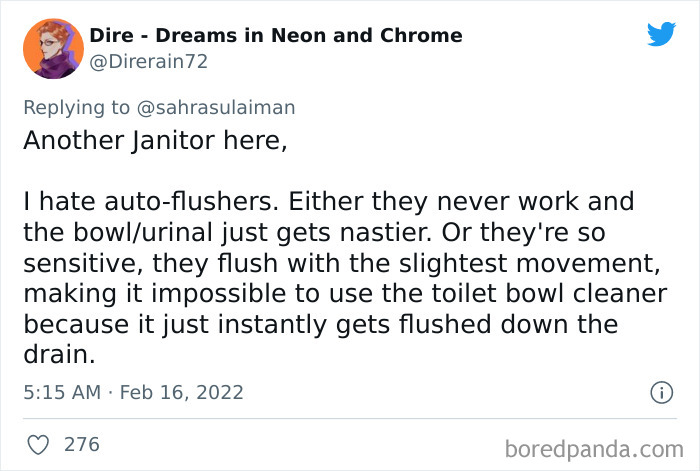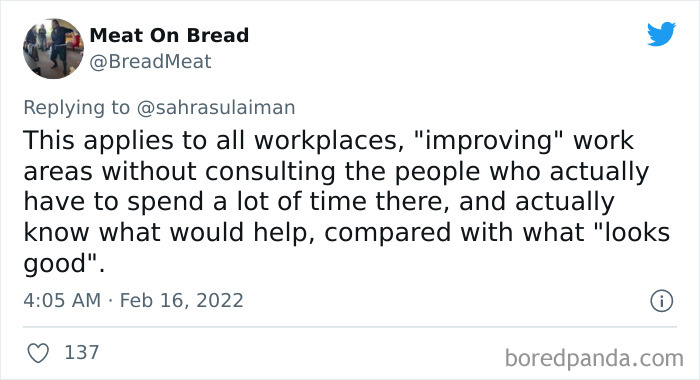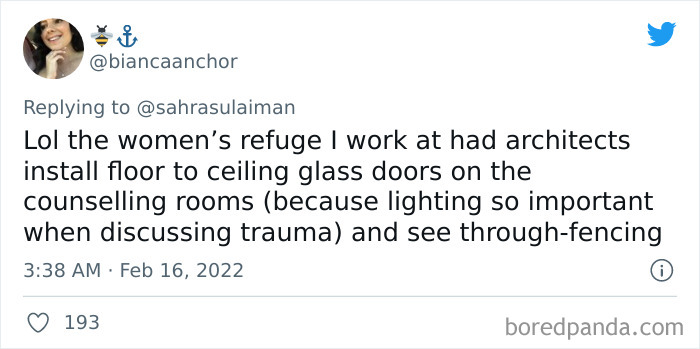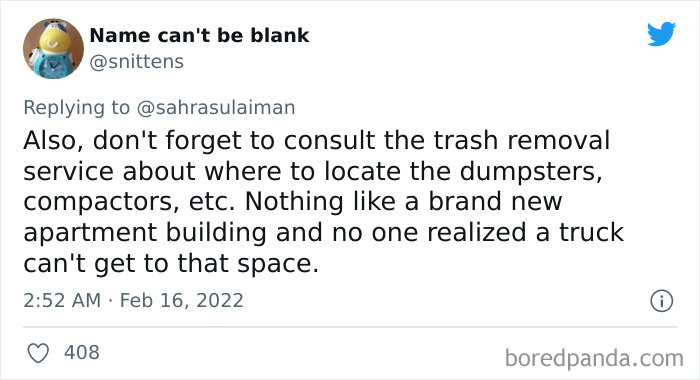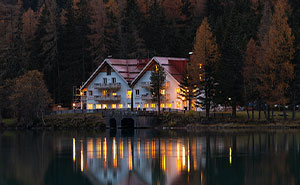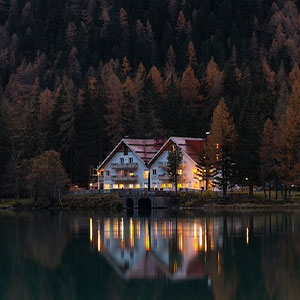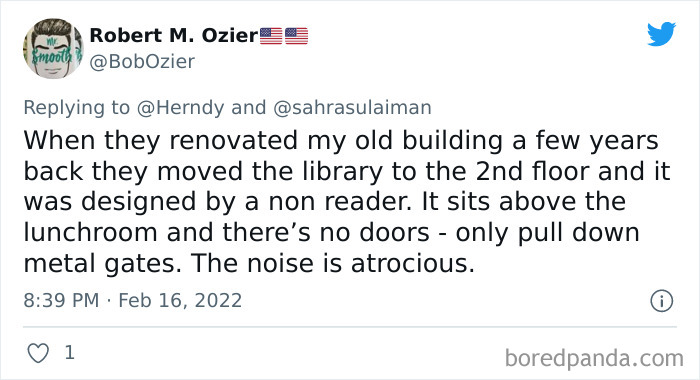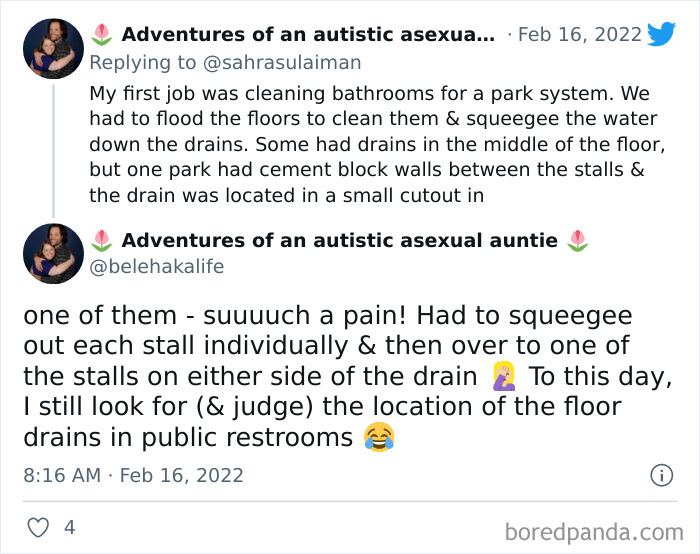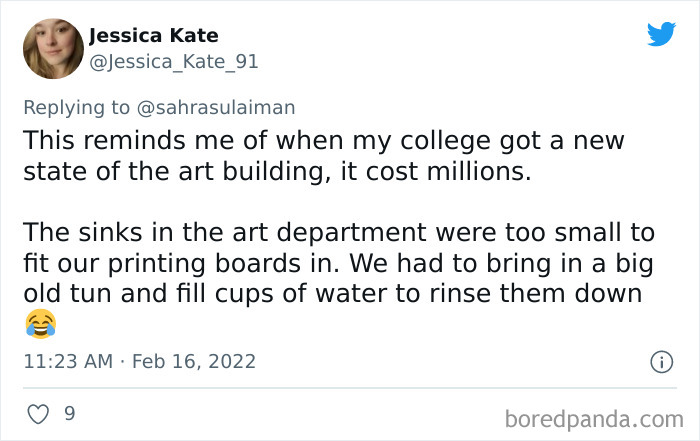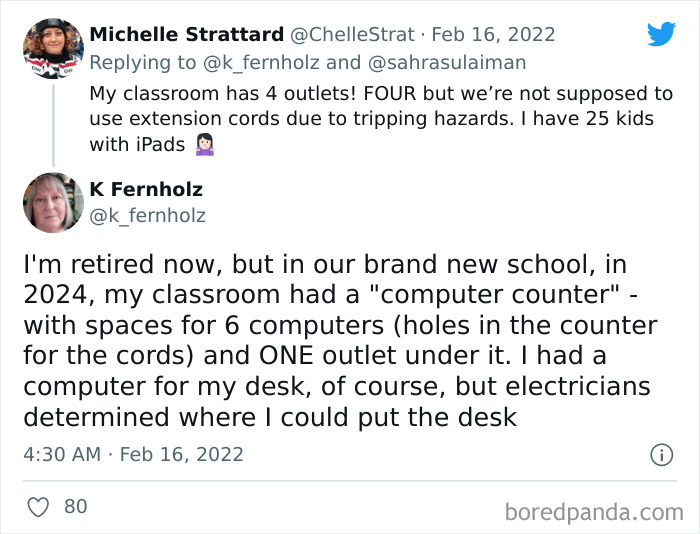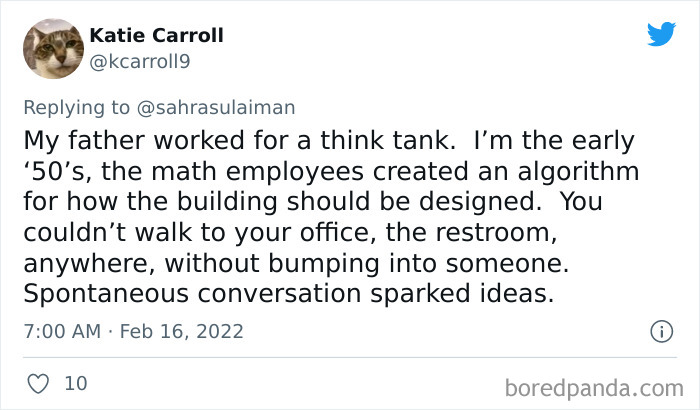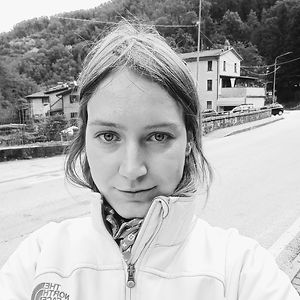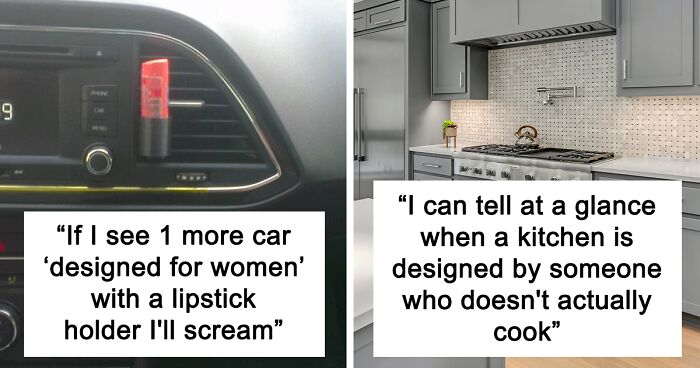
30 Mistakes Made By Designers And Architects Who Didn’t Think Of The Person Who’d Be Using Their Designs
When it comes to designing things for city living, whether it’s the infrastructure or even little details—like park benches or public washrooms, you expect they will be made with people in mind. But it turns out that’s often far from the case.
Recently, Sahra Sulaiman, the communities editor for Streetsblog L.A., shared an illuminating thread about soap dispensers in LAX bathrooms. “The worker struggling to refill soaps in the LAX bathroom said she just wished architects and designers consulted with the workers that had to maintain the spaces about whether their form would actually be functional,” she wrote in a tweet amassing 126k likes.
Soon it became clear that Sahra is not the only one frustrated by how nonfunctionally public spaces are sometimes designed. More people joined the thread to share their own observations and experiences, so dear designers and architects, please take notes!
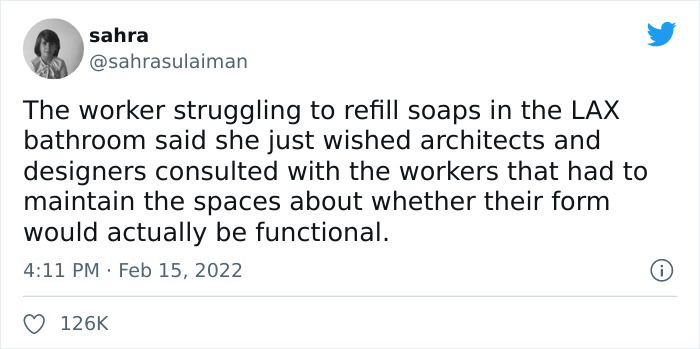
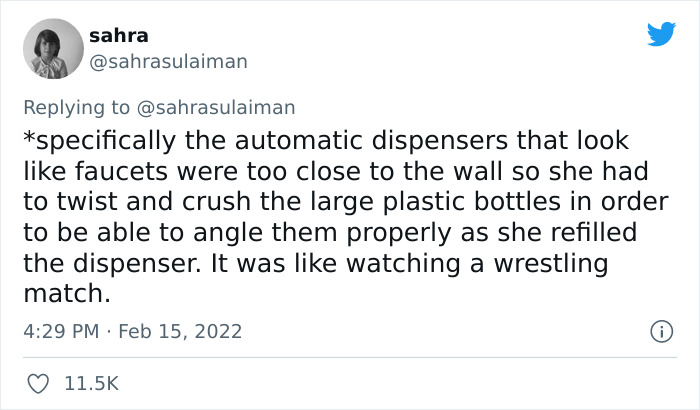

Image credits: sahrasulaiman
This post may include affiliate links.
Oh yeah the neverending ponytail and bun struggle is real... my SO always tells me I look like the Bendneck Lady when I drive lol
Urban design is concerned with the arrangement, appearance and function of our suburbs, towns and cities. It is both a process and an outcome of creating localities in which people live, engage with each other, and engage with the physical place around them in the modern world.
According to the United Nations (U.N.), 68% of the world’s population will live in urban areas by 2050, compared with 2% at the beginning of the 19th century, 30% in 1950 and 55% in 2018. The current urbanization is represented in hard-to-believe figures. The world’s largest city, Tokyo, which had a population of roughly 37 million in 2020, is expected to be overtaken in 2028 by New Delhi, the capital of India.
Also, in Japan, bathrooms have a sort of ledge where you can place your stuff while using the urinals. There are also hooks to hang your umbrella or bags.
Because that would be using common sense! Apparently this too is a waning commodity!
But you don’t have to look at metropolises to realize how much and how fast our environment is changing. Pick just about any city, the one that you live in right now, and it will seem both familiar and new at the same time. So today designers and urban planners face incredible challenges—to make sure the public spaces, infrastructure, and resources cater to the people who live there.
There are many ways to approach urban development that promote healthy living and longevity through a variety of design practices. Areas called “Blue Zones” are one of them. Dan Buettner, the author of the concept who wrote about for National Geographic, found that these communities had lower incidents of cancer and heart disease, fewer cases of dementia and Alzheimer’s disease, a higher percentage of the population in their 90s and 100s, and were generally happier.
In general things are designed with the worst way for handicap people. Urban architects and engineers should live a month in a wheelchair or with a stroller before they do things. For example the metro at my parents city is """adapted""" for us, they put a beautiful sticker and cheered of how amazing they are. The metros are taller than the platforms and it leaves a small step. Small enough that a walking person wont notice but bit enough that my disabilities scotter cannot get there...
BP taught me that those gaps in the stalls i an American thing. Sooo happy we dont have those
According to Joe Pobiner, Planning and Urban Design expert and advisor, urban design that follows the concept of Blue Zones includes: walkable environments to reduce the need for cars; increased vertical density and mixed-use diversity to encourage walking; a mix of housing options to encourage a multi-generational population; a mix of development types beyond residential and office spaces; local gathering places, parks, and plazas; locally owned farm-to-table restaurants; community gardens and rooftop gardens, and so on.
Yeah, we got a new delivery ramp years back, so we do not need to use the public entrance anymore. Turns out we use the public entrance since them anyways, because the ramp is highly unsafe and horrible to work with. The architect is still mad at us, he think, it was a great idea.
Pobiner argues that today, walkability and access to green spaces are top selling points. “Buyers want neighborhoods that offer new architecture, land uses, and technology—areas that create 'intelligent' density conducive to walking and biking, and that are less costly and more sustainable,” he explains.
You can't hang it on the hook at the top of the door if it has one - it can be reached by a determined thief. And who wants to put it on the floor
I had to get a glob of soap on my hands and let a little girl swipe it off because the soap dispensers were impossible for her to reach. This was at a ski resort, with ski schools and everything. Main lodge at the bottom of the mountain
Yeah, place where I used to work had floor to ceiling glass walls on conference rooms. Then they had to add curtains because you know, sometimes you might be sharing something you can't announce to the whole company. Also it is a distraction when you are in a meeting in a glass cube and you see people outside the cube passing by.
But then whenever you close the curtain everyone thinks you are making Nefarious Plans :D
Load More Replies...Lighting is important when discussing trauma (personally anyway, I can't open up to anyone if the lighting is dark, it makes me super depressed and anxious) but they could have just put a skylight window.
Architect: "Who cares about safety or privacy? My artistic vision is the only thing we need to think about here."
Surely you're not serious. At a women's refuge? Where abusive husbands can see through the walls to see if their wives (looking for refuge) are in there? Are these architects for real?
I dont think women experiencing any number of crisis want to be stuck in a fishbowl for all to see. I know I wouldnt!
My complaint is cleaning supplies. Build me a kitchen with a small cabinet for my mop, broom, shelf for my cleaners and a plug in for my rechargeable vacuum. I have to go to utilitiy area in garage to get a broom and dustpan.
As someone with PTSD that would have driven me crazy. Not comfortable at all.
When we re-did the only bathroom in our house, my husband didn’t understand why I didn’t want a clear glass entryway door, plus a giant picture window on the bathtub wall. (I prevailed.)
It might be so the traumatized woman doesn't feel they are in a room alone with another person. Other people can see in so they have a witness. Some trauma victims may be claustrophobic, so this gives them privacy without being shut in a room with someone. It will also help counselors from being accused of improper behavior. With a curtain it can give a bit more privacy one a connection / trust has been established. And, yes for some women being in an open space is terrifying. But those women usually don't leave their homes to go into an office. *raising hand* me for one. I don't leave my house. My windows stay covered, but I've thought alot of those women who couldn't stand to be in closed in spaces. I'm not sure which is easier to with.
…….HOLY. SH*T. And may I please also add a heartfelt, deeply sincere “what. the actual. f*ck”?
This is also a big problem because any people who may be passing by should NOT be seeing who is getting therapy.
A new wing was built on our local public (private) school, where I was a cleaner. Floor to ceiling glass wall, two floors. Architects never ever considered how the hell the tops of the windows were to be cleaned, so from about 6 feet upwards, grimy forever. Also put in raw concrete inner walls, which teenagers love to drag their hands over, there for greasy concrete about 3-4 feet up.Architects never consider their 'visions' being actually lived in by real human beings
Everyone is talking about privacy on Internet, but privacy in real life is at least as important. And in refuge even more. I would like kind of one-way mirror there, so you can check that nobody is waiting outside. And two doors, because I think that reason to be in refuge is trying to get away from somebody (duh) so if that person gets in, I would like to be able to get out by another door.
Don't one-way mirrors only work if the "mirror" side is well-lit and the side you actually look through is incredibly dark? Why would anyone want to do their therapy in an unlit office lol
Load More Replies...Once again, they didn't consult with the ones actually *working* there
Worked a few months at a private hospital that had trouble keeping staff during their (extremely expensive and disruptive) renovations that had started long before and continued long after I was there. Just a few of the stuff-ups that happened when I was there. They "forgot" they needed to build wheelchair accessible or even 4WW friendly visitor toilets in the consultant suites and had to rip out and rebuild after one of their most revered donors turned up with her frail husband and he needed a comfort stop. They installed all new nursing stations in the centre of each ward to be a big fishbowl with floor to ceiling glass all the way round. They ignored the staff saying "hey we need frosted glass at people walking by height and solid structure from desk height down". Apparently someone forgot the facility did not use paper patient notes and there was also no outlets for the PCs. Got redone when a patient kicked through glass as they could see what was written about them on a handover
The office would have to be dark for the one-way glass to actually work. a) if the glass is to make sure that patients have access to natural lighting, the office is not always going to be dark, b) who wants to do their healing in a room where you can't ever turn the lights on when the sun goes down lol
Load More Replies...Right coz you really concentrate with childish individuals pulling faces at you behind the therapist's back.
I used to work in a bank on the same floor as the "credit" department (the guys that deal with customers who are in default on their mortgages) and the private meeting rooms had floor to ceiling glass doors. Worse yet, in order to reach the washrooms you had to walk past those rooms so you learned in a real hurry to pretend you didn't see who was in those rooms (you'd be surprised how often you knew someone who was in there). I finally managed to snag the head of that department and pointed it out to him and a couple of weeks later those doors all ended up frosted over.
aye, because being completely visible to everybody that walks past is extremely important when having a discussion about fears and trauma that will leave you feeling extremely vulnerable.
I work in IT at a recovery center and they put motion light switches in the therapist rooms... MOTION LIGHT SWITCHES! IN A THERAPIST'S ROOM!? They never asked the therapists. One ended up finding the manual for the light switches, and figured out how to disable them. I quickly asked them for the link to the manual, and proceeded to ask each therapist if they wanted it to be disabled.
At that point it'd look nicer to just... Not have 100% glass in a private safe space
Load More Replies...And how about designing parking lots in northern climates that snow plows can actually maneuver around
I have repeatedly seen paper towel dispensers that you grab the towel to pull some out, but the damn thing is set so tight all you get is a very small handful of paper. Bloody useless.
At a school I taught in they put the drains in the center but sloped the floors UPWARDS towards the drains. So nothing would run in the drain unless the entire room was flooded with 1.5 inches of liquid. Our poor janitor was always fighting with the bathrooms and especially the ones for the little kids with bad aim. He'd have to hose the floor down and then sweep the pissy water towards the drains for a half hour to attempt to clean things.
The art department at my college was connected to the architecture building, and they were the ugliest buildings on campus. The bathrooms were small and dark, the lighting was horrible throughout, the elevator would frequently stop a few inches above the floor and was slow as hell, which meant that more often than not, you were hauling projects and art supplies up a narrow flight of stairs. 😑
Also dishwashers! It's bad enough having to bend down to load one (really, can't the top be higher than the bench without causing armageddon?) but when you have to twist as well to reach the place where dirty dishes are stored before going in then that's just beyond irritating. Also, if I can't walk past it when the door is open I am not happy.
Note: this post originally had 38 images. It’s been shortened to the top 30 images based on user votes.
I'll add to this - architects who design hospitals. It's all lovely having double/triple-height ceilings to create the feel of light and space, but try cleaning up there! Skylight windows also get full of cobwebs our cleaning teams struggle to reach without injuring themselves. Architectural features with little dust-collecting ledges are also a pain. We wish they would think about how their designs might make cleaning difficult and therefore not help us control infection so well.
100% agree with that, have seen some really great hospital designs (for example one where the linoleum in corridors curved up and ended up flush with the wall surface, so there were no skirting ledges to gather dust or corners that couldn't be mopped). Then when they built a new local hospital near me, standard hallways and rooms, then a central atrium which everything looked over with glass lifts and windowsills at every window. Result was it was impossible to keep clean, soon every room has a view of a sill with dust and detritus on it, and the top of the lifts are filthy and can be seen from inside, as well as all the windows above.
Load More Replies...Like I said in another comment. I hate how badly designed things are if you are handicapped. Urban architects and engineers should live a month in a wheelchair or with a stroller before they do things. For example the metro at my parents city is """adapted""" for us, they put a beautiful disabled sticker and cheered of how amazing they are. The metros are taller than the platforms and it leaves a small step. Small enough that a walking person wont notice but bit enough that my disabilities scotter cannot get there... The apartment where my grandma lives got their entrance renovated a few years ago to add a ramp to the elevator. They spent a fortune making it fancy. But to get to the ramp you need to go up two steps. My gran goes on a wheelchair and cannot get out of her appartment without help...
I absolutely agree. Chair user here. Things might be "ADA compliant" but the designers who decided on minimum standards weren't doing us any favors. I've got more scrapes on my knuckles from rooms what were supposedly wheelchair friendly but were too narrow to move in. Take our town hall - the handicap ramp is located down the block and it's closed off by a chained and locked gate which nobody knows where the key is. However, handicap parking is in front, so you have to roll down the block to come back up (if they have the key). I tried to go to a town meeting to complain and couldn't even get in because of the stairs. Their response - "we put the parking close, that's good enough." WTF?!
Load More Replies...Once a public restroom I was using regularly was vandalized in the most useful way possible: Someone brought a large nail and drove it into the door on the inside. He was heavily fined for it and banned from the presmises, but of course they let the nail in place, as it was the perfect height to hang coats, as none of the original planners had thought of adding a clothing hook. Of course, this was a european style toilet, with an actual door and no gap...
We got a huge grant and built this massive building on campus. They got all fancy with the building design and it is pretty much 100% glass, in Florida, in the sun. Half of the building is always boiling while the other half is freezing because the sun bakes the side with the sun and the AC is on full blast non-stop. They tested the temps and some people will be in their 89 degree office while the other side of the building has people working in 50 degree weather. That and the glass stair case and walk ways that you could see up someone's skirt when standing on the ground floor. Millions of dollars for the worst building on campus to work in.
I do agree with all the complaints. However, I am that much more grateful for the way my work is designed. I work at a bar and grill that is well established. About 6-7 years ago, a man who owns and operates a successful construction company had bought the establishment. He then renovated the kitchen and had us cooks basically design it when expanding it. He is always listening to our ideas and makes changes when he sees that it will increase productivity. Awesome guy and great to work for.
Imo architects in general don't give a flying f*** about the people who will have to use what they built.
Don't design contracts require the architect to personally demonstrate the functionality and useability of their designs? I mean, if I was in the army and got someone to design and build a new gun, I'd want them to demonstrate that it actually works, that it can be used in the field, that it can be maintained and repaired, etc.
Load More Replies...How about the architects who design a home with 20x30 bedrooms expecting people to fill them with 7 a foot tall armoire, and 8 foot long dresser, but make the stairway turn after 5 steps and then end in a wall at the top of the stairs? It's great to have the space upstairs, but you have to think about how the furniture will get there.
As an architect, a lot of the issues here are not the architect's fault. In America, ADA requirements tie our hands so much in public buildings. You go have no idea the headache it can be to ensure your building is in complete compliance. Further, it is very rare that we ever get the freedom to design what we want. In the end, all we do is design what our clients want. We can't just add things as we would like. We can make suggestions, but the client will almost always prefer the bare minimum needed. We have no say in adding hooks, shelves, etc. It is not our money.
As someone in a wheelchair ADA requirements aren't even good enough. They're bare minimum and rarely actually useful for a chair user. I do understand what you mean about bare minimum - worked a construction company first job of of college and whenever we did bathrooms they'd want minimum cost. No hooks and useless smallest size sinks that get cramped once you add the paper towel dispenser and soap dispenser.
Load More Replies...The hospital I worked in had carpet in the hallways for YEARS. MRSA, C- diff, all SORTS of lovely stuff hitching a ride on your shoes back home with you...
Kitchens where the stove is right next to a doorway (person coming around the corner can knock a pan off the stove or spill something), or too close to a window (a curtain in my friend's kitchen caught fire).
At my work they took away our break room to turn it into a large handicapped accessible bathroom complete with an adult changing table. Which, ok, good having that if needed. But the grab bars next to the toilet are only on one side and awkward to use. And the sink faucet and soap dispenser cannot be reached by anyone in a wheelchair. Right next to this is the older bathroom that does have a lower sink (but still unreachable soap dispensers). Also has a super heavy door which won’t stay open enough for a person in a wheelchair or even crutches to easily use, while the new bathroom at least has an push button automatic door. So between the two, there’s perhaps one functional accessible bathroom.
I work in CAD'ing industrial equipment. I'm not that experienced in the field yet, but learned a lot the previous year, and continue to currently, too. But, that aside, I always ask myself if there is some nice detail that could be included that maybe doesn't change much, but makes the people operating the equipment happy ... so that they tell the people who decide to buy equpmen from us that some little detail, now, ain't pesty no more, but has gotten quite enjoyable. But then again - do the deciders listen to the users? I don't know ... that end, I have limited means. Plus, I genuinely think that we, who develop these things in detail, should keep an eye on how comfortable operating a set of machinery is to those doing that 40 hours a week, just as we expect our software, desk, chair and stuff to work flawlessly and user friendly. We're all obligated to make sure that downstream of us no one has a reason to complain, just as we don't want to have one either.
Makes me remember one public toilets. Everything looked well designed, until you washed your hands. Sinks were tiny and so shallow, you couldn't fit you hands comfortably under faucet. You inevitably ended splashing water all over youself, mirror, everywhere.
I went to one recently like that, and the tap was angled half out of the basin too.
Load More Replies...During my travels I often stayed at hostels that had small shower rooms with no hooks to hang your clothing, no shelf to place your toiletries bag, and nothing to sit on while putting on your shoes and socks. You had to try to hang your clothes and towel from the doorknob, from which they inevitably feel into the wet, dirty floor, and had to try and balance your bag on the edge of the sink or atop the soap dispenser or light fixture, from which they also fell. It was painfully obvious that the people who designed those rooms and the hostel's staff had never actually used a public shower room. How hard would it be to add a few hooks, a small shelf near the sink, and a plastic stool or bench?
@david Roberts I'm so grateful to read this because I was just thinking about how I stayed at a super fancy hotel for work, $400 a night -- lookin' at you, W Hotel in Scottsdale! -- AND MY ROOM HAD NO TOWEL HOOKS OR BARS. And, the glass shower door was literally 8 or 9 feet tall so I couldn't even toss my towel over the door. They also had no plugs next to the bed, which was in the middle of the room. 🤔
Load More Replies...Why do people think only of disabled legs when they "design for disability"? I have disabled hands. Round doorknobs, heavy doors you have to pull instead of them being "pushable" both ways, light switches that are small and around corners, all contribute to a person with disabled hands having to constantly beg others for help. And if your legs aren't disabled, people don't even think about offering help to someone whose hands are disabled, because hand disability is far less visible than leg disability.
I’ll never understand the concept behind my grandparents home: five bedrooms..and ONE bathroom
I used to work at a mall that had sensors for turning the taps on in the bathroom, no manual way to activate it. The sinks required both hands in front of the sensor to activate. Never once did they think that some people dont have two hands or one is temporarly unavailable, ej,bandaged or in a cast. Awful ableist design.
Toilets that have NO facilities for dads out and about with their children who need a diaper/nappy change for their child/children. Hospitals that provide hardly any parking for visitors or people attending day clinic. One local to myself has halved the out patients/visitors parking to provide more staff parking...the staff parked in the visitors carpark as they couldn't be bothered to walk the extra 10 meters!
So, the District Manager for the area, of the company I work for, decided our stockroom needed changes. He brought in,a team, which including no one from our store. After they left, it took us months to get things to a somewhat logical layout. There is a loft, with a ladder that doesn't go high enough up the wall, so most people have to "step" into the platform using their knees. They put so much stuff we use on a daily basis up there, and stuff we never use down below. Used 7 shelves to place stuff I had in 4. And threw away SO MUCH stuff I have had to reorder. SO wasteful...more plastic and metal into landfills, and more money spent by the company getting replacements. It still infuriates me to think about it.
I hate it when bathroom doors in restaurants swing inward. I'm not talking about the stall doors, but the door of the bathroom itself. They need to swing outward so that you can shove them open with your elbow after you wash your hands. I've seen so many bathrooms where the staff has had to place an extra trashcan outside the door just for people to put the dry papertowel they'd used to touch the door handle. Or some places will put a toe-grab at the bottom of the door so at least you can try to wrangle it open with your foot. There shouldn't be any need for these things if they just built the door the right way, which I've only seen happen a handful of times, and it's like bliss when you finally find one. The worst is when they don't do anything to compensate for the design flaw, especially if there are no paper towels
They need to swing both ways, otherwise people with disabilities can't pull the door open, whichever way it's mounted. Put a window in it so you don't slam it into someone, and make it push both ways.
Load More Replies...I live in a cold snowy climate and have often wondered why grocery stores don't have drainage under a grid floor in the entrance airlock. Melted snow and slush build up on the floor until someone comes along and squeegees it out the door. Also, why don't restaurants have a place to hang up winter coats near the tables? Not every place has a coat check.
ridiculous bathroom design the company ceo thought was so great. trough sink with several taps. NOWHERE to put anything down but the floor, no where. only one bathroom in the place and all the women complained. If you were trying to stop in quick on your way to a meeting... you have nothing to put your papers, laptop, purse down. Try washing your hands while holding everything
The idiots at all of the Kingsoopers here in Colorado that think it's a good idea to hang products right next to the card readers in self checkouts, better hope your chip works cause if you have to slide your card you will end up with bloody knuckles.
#Agreed. I think they do it as some kind of revenge for shoppers leaving the carts all over the parking lot. That and the gate you have to pass through on the way into the store. #ISeeThroughYourCleverRuse
Load More Replies...I love the old Volkswagen Westfallia camper equipment, so much so that when we got a Sprinter van to convert to a camper that we bought the sink/stove/fridge section from a wrecked Westy and had it installed. It works great but whoever designed the k**b for the water in the sink never tried turning it on or off with soapy fingers or cleaned around it. It’s slippery even with dry hands and it collects water and detritus around the base like that’s its real job. When the k**b quit working (super common issue) my husband wired in a switch to regulate the water instead. Not a perfect fix but at least it actually works!
my prothers room at my house was the porch before it got made into a room
Grocery cart returns that are so far away from disabled parking that I have to leave my cart in front of my parking place.
Black and white license photos. Everyone has grey hair and grey faces so how are police supposedly to correctly identify ANYONE?
They implemented facial recognition software and then null and voided their own software by removing the ability to verify whether someone is white black Hispanic Asian Indian or f*****g polkadotted because everyone has grey skin and contrary to belief that doesn't create racial equality that just makes it blatantly obvious if someone has a very dark complexion and completely morphs anyone with a lighter complexion into an androgynously undistinguishable group OF LIGHT COLORED PEOPLE WHO ARE PROBABLY NOT BLACK. Statistically that makes dark complexion people the minority against all other skin colors and that subconsciously creates segregation to the brain based on visual difference to the majority of grey pale faces.
Load More Replies...Electric gates at the front of apartment complexes when the power goes out and won't open. Or it resets the code box so the code to open the gate stops working and locks you out of accessing your apartment.
Red lights on on ramps to highways.Who thought that that would make merging into traffic more efficient???? It only stops someone from the small windows of opportunity they may have had to merge into traffic.
Tiny houses with absolutely no storage space ,- no dresser - no closet - no shoe rack - no linen closet - no towel closet ,- no upper kitchen cabinets - no coat hooks - it's all minimalist furniture with like 2-3 cabinets underneath the sink. Where am I supposed to put the broom? Mop? Vacuum cleaner? Trash can? Kids toys? High chair? Playpen? Guinea pig cage? Litter box? Pet bed? Extra blankets? Fans/space heaters when not in use? Bathrobe? Crockpot? Where exactly am I supposed to hide my sex toys in a 4ft loft that is 6x8 with nothing but a full-sized mattress and Ikea cubby shelf that's doubling as a privacy wall? Should I put my sex toys in the kitchen drawer with the silverware since that's the only drawer in my tiny home?
My foot doctor's office has only 2 handicap parking spots on the far side of the complex, and he's treating patients who are on walkers and crutches from foot surgeries, so they have to walk the entire length of the building to get to his office. Once there, he has no automatic door opener, so you have to juggle/balance on your crutches or walker to manually open the heavy swing door. Then the waiting room has soft, low deep cushioned sofas, that are impossible to get up from when one of your feet is disabled. I always have to ask the front office staff to go find me a hard chair from the back for me to sit on while waiting to be seen by the doctor. Frustrating all the way around. I did bring all these issues to the doctor's attention, and told him he needs to choose his office location from the PATIENT'S viewpoint.
To add to bad sink designs - those 'modern' faucets that have buttons you push and run water for a certain amount of time. It just wastes water when I still have a little soap on my hands and need to start an entirely new cycle.
I'm trying to figure out the logic of the handicapped spaces in the parking lot of our local market. It all sounds good on paper - you've got the parking spaces, then there's a small grassy island at the head of them, with a marked (blue painted lines) handicap path between the cars & the island leading to the entrance to the store. The trouble is, they've also got blue-painted concrete car stops planted smack-dab in the middle of the pathway. If you're in a wheelchair, there's no room to go around or over them, and they're a tripping hazard if you're on crutches. EDIT - I just remembered my old office building. Eight floors including the lobby that were accessible to the general public (there was a ninth floor for the Lord High Mucky Mucks of the company, which required a special key fob to enter), of which three had restrooms with a handicapped-accessible stall. Our floor was one of them, and I noticed that while there was an under-the-sink cutout to allow a wheelchair user to get close to the sink, they didn't reroute the drainpipes so anyone attempting to do so would slam their knees into the P-trap.
Just ONCE I would like to work in an Emergency Department that was designed by the Nurses, Providers, Lab, Rad & ER techs who actually spend their time trying to safely and efficiently care for patients and save lives -- not someone who thought the plans and elevations looked cool on paper (or a monitor). Try running a code in most rooms, let alone move a stretcher (gurney, bed, litter...whatever it's called in your location) and patient to wherever they need to go...
I worked at a medical clinic. First, the walls were all white, no color. The check in station was nowhere near the front and was also all white so everything blended together and it couldn't be seen. Visitors walked right post. Second, there were not enough parking spots for employees let alone patients and families. Employees had to park in neighboring lots we had to lease. Third, desk drawers only pulled out halfway. Desks where we had to store supplies, documentation, etc only provided half the necessary space.
My college dorm was a 3 story walk up that was on the historical building roll so was excused from ADA compliance…but when they redid the 3rd floor bathroom the *new* bathroom had to be ADA compliance. So the only handicap-friendly bathroom in the whole structure was on the 3rd floor. Everyone used to mock that handicapped stall, how ridiculously absurd it was to have on a 3 story walk up!
My high school probably had literally every design flaw you could think of; the school joke was “you can get heat stroke and frost bite on the same day; the library amplifies sound and the auditorium muffles it” also the heat/ac was not controlled physically from the school building so they had to put in a request for the heat/ac to be turned on, joke was “the AC turns on in September and the heat finally gets on about March”. (No one was really sure or could explain *why* the heat was on during the spring months but may or may not be on all winter while the vents all blew cold air all fall but not in the spring/early summer).
Maybe I've always just been in the right parts of town and the right cities, but what is the deal with all the "anti-theft" screws and hardware on public toilet stalls? Is this really a problem anywhere, with people stealing the bathroom stalls and taking them home?
All these "open plan" offices are just awful. Cubicle farms, fluorescent lighting everywhere. If your cubicle is large enough to have your back to the wall, passersby can see up your skirt. If you're not that lucky, your back is to a traffic pattern, causing your lizard-brain to be always in fight or flight mode. How does that up productivity? Having to hear others' music, personal phone calls (yes, you shouldn't be making personal calls at work, but sometimes you have to make a doctor's appointment, and your coworkers REALLY don't need to hear your private medical concerns), smell their lunch or scented products, etc. And the latest incarnation is the the "musical chairs" office, with a dozen plus desks all in an open space, some of which are obviously in more desirable positions, so it becomes a race to see who can start their shift how many hours earlier to race to the "good" desk. ALL workspaces should have proper walls and NO headache-causing fluorescent lighting!!!
I worked in a beautiful restored historic building that had very similar floor plans on the both floors of the building. The one glaring difference was the first floor had the men’s room on left and women’s on the right. Second floor was the opposite with women’s on the left and men’s on the right. Visitors were not the only ones that would occasionally find themselves misplaced. But it did produce some spontaneous conversations among the occupants.
I once heard an architecture critic say, “The problem is that engineers never talk to architects, architects never talk to city planners, and city planners never talk to anyone.”
My apartment has cupboards in the kitchen that are so high I can't even reach the second shelf. I'm 5'4" the average height of the American woman! So I have 7 shelves that are completely useless unless I have a stepladder in my kitchen constantly. They also designed the place so the bathrooms are next to the living rooms....this means that when the upstairs neighbors flush, you can hear it in your living room wall and it drowns out all other sound.
My house was built the same way... in 2020! I'm 5'1" and have to use a step stool to access my above stove microwave, upper cabinets and the shelves above the washer and dryer in my laundry room.
Load More Replies...They built a community civic center and ut won a bunch of archetectual awards. I have no idea why, it is basically a banquet hall that can be turned into three rooms, and a stage with no space backstage, underneath, or in the wings, with a light bar that was omly accessed through a three foot hatch up a narrow two story ladder, and all the gobos and electric boards had to be pulled up on ropes.
When our new school opened, the man who designed the library came in, very proud of himself. He asked me what I thought. His face fell and he went silent when I answered. "The checkout counter is in this corner instead of in the middle. The counter is too wide to reach the person on the other side. You physically cannot get a chair under either seating area under the pull out keyboard tray." There was a lot more....
Try being a welder.... I swear engineers never think how we're supposed to get to some spots in order to do it the right way. Only way to get some areas done is to do them out of order and this incorrectly. Who knows what structal issues may happen years down the line and will never be able to be repaired. No good in my business of building gigantic cranes and mining equipment
A large majority of these issues are not the fault of or even touched on by the architect. Architecs do not spend time considering where to place every electrical outlet or soap dispenser. The contractors building it often pick what they think works best with the budget and time they have.
What about prams? They need to height adjustable. Face the pusher. Most importantly an automatic brake to stop when you let go of the handle. Not had to use a pram for about 5 years but they are so unsafe with such precious cargo. Handled which hold bags. I realise this is not bathroom related but they are a faulty design. Do any women have any input.
I love love love my house. We bought it, newly renovated, from another with lots of kids and, supposedly, purpose-designed everything to suit their family. BUUUUUT….I am convinced they never did any laundry. Ever. The laundry room is tucked far away from everything, only accessible by a skinny door (near-impossible to navigate carrying a washing basket), plenty of cupboard space but only accommodates a single, small, combined washer-dryer (which means I end up doing 2-3 loads a day and can’t ever use the dryer), and is on the other side of the house to the washing line which I can only access by the skinny door or a skinny passageway or one of the kids’ bedrooms. I don’t know WHAT the arrangement was for laundry for the other family but I suspect they weren’t doing it themselves.
ridiculous bathroom in a building my former company had designed. Trough sink with several taps. Nowhere to put anything down, no where. On your way to a meeting across the building, no where to put your papers, laptop, purse down, no where. every woman in the building complained. Only place was the floor... gross
Used a toilet labeled wheelchair friendly at auckland museum. Opened entry door to find disabled lady trapped inside, patiently waiting for someone to open the door ... it opened inwards towards her and she couldn't reach handle let alone pull door towards her. I don't know how long she'd been there. Could have been days for all the designers care.
my school is an architecture mess, the cafeteria doesnt fit everyone and the lines fill all the 1st floor's corridors, the corridors are too small and you cant walk without bumping on people, there is a big VERY BIG reception with a giant space with nothing and literally no one stays there, there are 2 holes in the middle of the school for 2 gardens that have no plants and no use at all, the common room which should be in the middle of the school because it's where everyone should meet is a hidden room where almost no one stays, there is a big ass empty space in the outside with no benches at all and a balcony (the school is in a very high area) but you cant be there (?????), the lab doesn't have enough storage and doesnt have a fridge (I complain because me and my friend were the ones to organize and clean it), it doesnt have a center so it's just a labyrinth with a lot of corridors and stairs, things are far from each other and the dance and acrobacy room stays in the common room
My high school was fairly well designed when I was there, except for the wheelchair ramps being so much longer you were likely to be late to every class. There was basically three parallel buildings with corridors connecting each. Each building had two year level's lockers and the corresponding coordinator's office in it. Then they got a grant to upgrade it. They made 'pod' type buildings, quite far from each other with open plan classrooms in them that often couldn't be closed off when needed. Then they put the whole school's lockers in the one small section of one building, so no one could get to them easily because there were just so many people. They demolished the library and only kept a few of the books and put them in the common room but you couldn't take them home. On top of all that they still didn't include air cons in any building except the administration one! Apparently they didn't even have the portable fans from the previous classrooms in most places, which is great for
Load More Replies...My father built our house with my uncle. Before you start building something, I'm pretty sure you have to check the designs, the floor plans and everything. Yet still, I grew up in a house where if you wanted to go to the second floor, the only way to get to the stairs was, to walk right through the center of the living room between the couch and the TV...
Wow! My grandad built his house, which became our house when he retired. He planned meticulously. Every counter, light fitting and door way was lowered because we are a short family. the in floor heating was fed through to every room including a radiator below the towel rack so the towels dried quicker. Secret hidey-holes in my mum and grandma's dressing table to store valuables. built in tv cupboards in the living room which backed onto the laundry so he put extra cupboards in the remaining space on the laundry side. So much more but I can't remember...and now it has been sold and demolished lol.
Load More Replies...Whoever designed the new building at my old high school forgot that is actually does rain in Australia, as you can't walk around the outside of the building without walking under a few solid sheets of water falling off it. There's also the new hospital in my city, where the hook for IV bags were put at "head height" without thinking about how a) women are generally shorter and b) IV bags can be very heavy. They had to find the shortest member of staff, work out her reach, then move all the hooks down.
Haha, I'm Australian too and my old school had covered walkways between most buildings until they got an upgrade. Now the buildings are further apart and there is no cover at all. I can imagine how hard it would be to hang IV bags in that instance as I am so short. I work in Kindergartens and had to get the taller staff members to do things like refilling paper towel in the staff bathroom as I couldn't reach, especially as the key for it usually hung above the top of the dispenser.
Load More Replies...How i become a lottery winner with the help of a spell caster calld Dr Ayoola, i meet this great man online when someone was talking about how this man help him to win lottery and immediately i contacted him and ask for help as well. and this great man promise to help me and assure me that i will win once he give me the lottery number, today i am here saying a big thank you to Dr yoola for helping me to win the sum of 50,000,000 dollars all thanks to you Dr Ayoola you can as well contact him today for help via drayoolasolutionhome@gmail.com or https://www.facebook.com/Dr-Ayoola-105640401516053/ text or call +14809032128
How about the blue jeans for men that are so short in the straddle that you can't pull them up to decent level without castrating yourself? There was a time when the wasteband came just above the pelvis bone on the sides, and you still had room for your equipment! Obviously, the designers are women, these days. And they like to see men running around with their pants barely hanging onto their hips and looking like your local drug dealer.
I'll add to this - architects who design hospitals. It's all lovely having double/triple-height ceilings to create the feel of light and space, but try cleaning up there! Skylight windows also get full of cobwebs our cleaning teams struggle to reach without injuring themselves. Architectural features with little dust-collecting ledges are also a pain. We wish they would think about how their designs might make cleaning difficult and therefore not help us control infection so well.
100% agree with that, have seen some really great hospital designs (for example one where the linoleum in corridors curved up and ended up flush with the wall surface, so there were no skirting ledges to gather dust or corners that couldn't be mopped). Then when they built a new local hospital near me, standard hallways and rooms, then a central atrium which everything looked over with glass lifts and windowsills at every window. Result was it was impossible to keep clean, soon every room has a view of a sill with dust and detritus on it, and the top of the lifts are filthy and can be seen from inside, as well as all the windows above.
Load More Replies...Like I said in another comment. I hate how badly designed things are if you are handicapped. Urban architects and engineers should live a month in a wheelchair or with a stroller before they do things. For example the metro at my parents city is """adapted""" for us, they put a beautiful disabled sticker and cheered of how amazing they are. The metros are taller than the platforms and it leaves a small step. Small enough that a walking person wont notice but bit enough that my disabilities scotter cannot get there... The apartment where my grandma lives got their entrance renovated a few years ago to add a ramp to the elevator. They spent a fortune making it fancy. But to get to the ramp you need to go up two steps. My gran goes on a wheelchair and cannot get out of her appartment without help...
I absolutely agree. Chair user here. Things might be "ADA compliant" but the designers who decided on minimum standards weren't doing us any favors. I've got more scrapes on my knuckles from rooms what were supposedly wheelchair friendly but were too narrow to move in. Take our town hall - the handicap ramp is located down the block and it's closed off by a chained and locked gate which nobody knows where the key is. However, handicap parking is in front, so you have to roll down the block to come back up (if they have the key). I tried to go to a town meeting to complain and couldn't even get in because of the stairs. Their response - "we put the parking close, that's good enough." WTF?!
Load More Replies...Once a public restroom I was using regularly was vandalized in the most useful way possible: Someone brought a large nail and drove it into the door on the inside. He was heavily fined for it and banned from the presmises, but of course they let the nail in place, as it was the perfect height to hang coats, as none of the original planners had thought of adding a clothing hook. Of course, this was a european style toilet, with an actual door and no gap...
We got a huge grant and built this massive building on campus. They got all fancy with the building design and it is pretty much 100% glass, in Florida, in the sun. Half of the building is always boiling while the other half is freezing because the sun bakes the side with the sun and the AC is on full blast non-stop. They tested the temps and some people will be in their 89 degree office while the other side of the building has people working in 50 degree weather. That and the glass stair case and walk ways that you could see up someone's skirt when standing on the ground floor. Millions of dollars for the worst building on campus to work in.
I do agree with all the complaints. However, I am that much more grateful for the way my work is designed. I work at a bar and grill that is well established. About 6-7 years ago, a man who owns and operates a successful construction company had bought the establishment. He then renovated the kitchen and had us cooks basically design it when expanding it. He is always listening to our ideas and makes changes when he sees that it will increase productivity. Awesome guy and great to work for.
Imo architects in general don't give a flying f*** about the people who will have to use what they built.
Don't design contracts require the architect to personally demonstrate the functionality and useability of their designs? I mean, if I was in the army and got someone to design and build a new gun, I'd want them to demonstrate that it actually works, that it can be used in the field, that it can be maintained and repaired, etc.
Load More Replies...How about the architects who design a home with 20x30 bedrooms expecting people to fill them with 7 a foot tall armoire, and 8 foot long dresser, but make the stairway turn after 5 steps and then end in a wall at the top of the stairs? It's great to have the space upstairs, but you have to think about how the furniture will get there.
As an architect, a lot of the issues here are not the architect's fault. In America, ADA requirements tie our hands so much in public buildings. You go have no idea the headache it can be to ensure your building is in complete compliance. Further, it is very rare that we ever get the freedom to design what we want. In the end, all we do is design what our clients want. We can't just add things as we would like. We can make suggestions, but the client will almost always prefer the bare minimum needed. We have no say in adding hooks, shelves, etc. It is not our money.
As someone in a wheelchair ADA requirements aren't even good enough. They're bare minimum and rarely actually useful for a chair user. I do understand what you mean about bare minimum - worked a construction company first job of of college and whenever we did bathrooms they'd want minimum cost. No hooks and useless smallest size sinks that get cramped once you add the paper towel dispenser and soap dispenser.
Load More Replies...The hospital I worked in had carpet in the hallways for YEARS. MRSA, C- diff, all SORTS of lovely stuff hitching a ride on your shoes back home with you...
Kitchens where the stove is right next to a doorway (person coming around the corner can knock a pan off the stove or spill something), or too close to a window (a curtain in my friend's kitchen caught fire).
At my work they took away our break room to turn it into a large handicapped accessible bathroom complete with an adult changing table. Which, ok, good having that if needed. But the grab bars next to the toilet are only on one side and awkward to use. And the sink faucet and soap dispenser cannot be reached by anyone in a wheelchair. Right next to this is the older bathroom that does have a lower sink (but still unreachable soap dispensers). Also has a super heavy door which won’t stay open enough for a person in a wheelchair or even crutches to easily use, while the new bathroom at least has an push button automatic door. So between the two, there’s perhaps one functional accessible bathroom.
I work in CAD'ing industrial equipment. I'm not that experienced in the field yet, but learned a lot the previous year, and continue to currently, too. But, that aside, I always ask myself if there is some nice detail that could be included that maybe doesn't change much, but makes the people operating the equipment happy ... so that they tell the people who decide to buy equpmen from us that some little detail, now, ain't pesty no more, but has gotten quite enjoyable. But then again - do the deciders listen to the users? I don't know ... that end, I have limited means. Plus, I genuinely think that we, who develop these things in detail, should keep an eye on how comfortable operating a set of machinery is to those doing that 40 hours a week, just as we expect our software, desk, chair and stuff to work flawlessly and user friendly. We're all obligated to make sure that downstream of us no one has a reason to complain, just as we don't want to have one either.
Makes me remember one public toilets. Everything looked well designed, until you washed your hands. Sinks were tiny and so shallow, you couldn't fit you hands comfortably under faucet. You inevitably ended splashing water all over youself, mirror, everywhere.
I went to one recently like that, and the tap was angled half out of the basin too.
Load More Replies...During my travels I often stayed at hostels that had small shower rooms with no hooks to hang your clothing, no shelf to place your toiletries bag, and nothing to sit on while putting on your shoes and socks. You had to try to hang your clothes and towel from the doorknob, from which they inevitably feel into the wet, dirty floor, and had to try and balance your bag on the edge of the sink or atop the soap dispenser or light fixture, from which they also fell. It was painfully obvious that the people who designed those rooms and the hostel's staff had never actually used a public shower room. How hard would it be to add a few hooks, a small shelf near the sink, and a plastic stool or bench?
@david Roberts I'm so grateful to read this because I was just thinking about how I stayed at a super fancy hotel for work, $400 a night -- lookin' at you, W Hotel in Scottsdale! -- AND MY ROOM HAD NO TOWEL HOOKS OR BARS. And, the glass shower door was literally 8 or 9 feet tall so I couldn't even toss my towel over the door. They also had no plugs next to the bed, which was in the middle of the room. 🤔
Load More Replies...Why do people think only of disabled legs when they "design for disability"? I have disabled hands. Round doorknobs, heavy doors you have to pull instead of them being "pushable" both ways, light switches that are small and around corners, all contribute to a person with disabled hands having to constantly beg others for help. And if your legs aren't disabled, people don't even think about offering help to someone whose hands are disabled, because hand disability is far less visible than leg disability.
I’ll never understand the concept behind my grandparents home: five bedrooms..and ONE bathroom
I used to work at a mall that had sensors for turning the taps on in the bathroom, no manual way to activate it. The sinks required both hands in front of the sensor to activate. Never once did they think that some people dont have two hands or one is temporarly unavailable, ej,bandaged or in a cast. Awful ableist design.
Toilets that have NO facilities for dads out and about with their children who need a diaper/nappy change for their child/children. Hospitals that provide hardly any parking for visitors or people attending day clinic. One local to myself has halved the out patients/visitors parking to provide more staff parking...the staff parked in the visitors carpark as they couldn't be bothered to walk the extra 10 meters!
So, the District Manager for the area, of the company I work for, decided our stockroom needed changes. He brought in,a team, which including no one from our store. After they left, it took us months to get things to a somewhat logical layout. There is a loft, with a ladder that doesn't go high enough up the wall, so most people have to "step" into the platform using their knees. They put so much stuff we use on a daily basis up there, and stuff we never use down below. Used 7 shelves to place stuff I had in 4. And threw away SO MUCH stuff I have had to reorder. SO wasteful...more plastic and metal into landfills, and more money spent by the company getting replacements. It still infuriates me to think about it.
I hate it when bathroom doors in restaurants swing inward. I'm not talking about the stall doors, but the door of the bathroom itself. They need to swing outward so that you can shove them open with your elbow after you wash your hands. I've seen so many bathrooms where the staff has had to place an extra trashcan outside the door just for people to put the dry papertowel they'd used to touch the door handle. Or some places will put a toe-grab at the bottom of the door so at least you can try to wrangle it open with your foot. There shouldn't be any need for these things if they just built the door the right way, which I've only seen happen a handful of times, and it's like bliss when you finally find one. The worst is when they don't do anything to compensate for the design flaw, especially if there are no paper towels
They need to swing both ways, otherwise people with disabilities can't pull the door open, whichever way it's mounted. Put a window in it so you don't slam it into someone, and make it push both ways.
Load More Replies...I live in a cold snowy climate and have often wondered why grocery stores don't have drainage under a grid floor in the entrance airlock. Melted snow and slush build up on the floor until someone comes along and squeegees it out the door. Also, why don't restaurants have a place to hang up winter coats near the tables? Not every place has a coat check.
ridiculous bathroom design the company ceo thought was so great. trough sink with several taps. NOWHERE to put anything down but the floor, no where. only one bathroom in the place and all the women complained. If you were trying to stop in quick on your way to a meeting... you have nothing to put your papers, laptop, purse down. Try washing your hands while holding everything
The idiots at all of the Kingsoopers here in Colorado that think it's a good idea to hang products right next to the card readers in self checkouts, better hope your chip works cause if you have to slide your card you will end up with bloody knuckles.
#Agreed. I think they do it as some kind of revenge for shoppers leaving the carts all over the parking lot. That and the gate you have to pass through on the way into the store. #ISeeThroughYourCleverRuse
Load More Replies...I love the old Volkswagen Westfallia camper equipment, so much so that when we got a Sprinter van to convert to a camper that we bought the sink/stove/fridge section from a wrecked Westy and had it installed. It works great but whoever designed the k**b for the water in the sink never tried turning it on or off with soapy fingers or cleaned around it. It’s slippery even with dry hands and it collects water and detritus around the base like that’s its real job. When the k**b quit working (super common issue) my husband wired in a switch to regulate the water instead. Not a perfect fix but at least it actually works!
my prothers room at my house was the porch before it got made into a room
Grocery cart returns that are so far away from disabled parking that I have to leave my cart in front of my parking place.
Black and white license photos. Everyone has grey hair and grey faces so how are police supposedly to correctly identify ANYONE?
They implemented facial recognition software and then null and voided their own software by removing the ability to verify whether someone is white black Hispanic Asian Indian or f*****g polkadotted because everyone has grey skin and contrary to belief that doesn't create racial equality that just makes it blatantly obvious if someone has a very dark complexion and completely morphs anyone with a lighter complexion into an androgynously undistinguishable group OF LIGHT COLORED PEOPLE WHO ARE PROBABLY NOT BLACK. Statistically that makes dark complexion people the minority against all other skin colors and that subconsciously creates segregation to the brain based on visual difference to the majority of grey pale faces.
Load More Replies...Electric gates at the front of apartment complexes when the power goes out and won't open. Or it resets the code box so the code to open the gate stops working and locks you out of accessing your apartment.
Red lights on on ramps to highways.Who thought that that would make merging into traffic more efficient???? It only stops someone from the small windows of opportunity they may have had to merge into traffic.
Tiny houses with absolutely no storage space ,- no dresser - no closet - no shoe rack - no linen closet - no towel closet ,- no upper kitchen cabinets - no coat hooks - it's all minimalist furniture with like 2-3 cabinets underneath the sink. Where am I supposed to put the broom? Mop? Vacuum cleaner? Trash can? Kids toys? High chair? Playpen? Guinea pig cage? Litter box? Pet bed? Extra blankets? Fans/space heaters when not in use? Bathrobe? Crockpot? Where exactly am I supposed to hide my sex toys in a 4ft loft that is 6x8 with nothing but a full-sized mattress and Ikea cubby shelf that's doubling as a privacy wall? Should I put my sex toys in the kitchen drawer with the silverware since that's the only drawer in my tiny home?
My foot doctor's office has only 2 handicap parking spots on the far side of the complex, and he's treating patients who are on walkers and crutches from foot surgeries, so they have to walk the entire length of the building to get to his office. Once there, he has no automatic door opener, so you have to juggle/balance on your crutches or walker to manually open the heavy swing door. Then the waiting room has soft, low deep cushioned sofas, that are impossible to get up from when one of your feet is disabled. I always have to ask the front office staff to go find me a hard chair from the back for me to sit on while waiting to be seen by the doctor. Frustrating all the way around. I did bring all these issues to the doctor's attention, and told him he needs to choose his office location from the PATIENT'S viewpoint.
To add to bad sink designs - those 'modern' faucets that have buttons you push and run water for a certain amount of time. It just wastes water when I still have a little soap on my hands and need to start an entirely new cycle.
I'm trying to figure out the logic of the handicapped spaces in the parking lot of our local market. It all sounds good on paper - you've got the parking spaces, then there's a small grassy island at the head of them, with a marked (blue painted lines) handicap path between the cars & the island leading to the entrance to the store. The trouble is, they've also got blue-painted concrete car stops planted smack-dab in the middle of the pathway. If you're in a wheelchair, there's no room to go around or over them, and they're a tripping hazard if you're on crutches. EDIT - I just remembered my old office building. Eight floors including the lobby that were accessible to the general public (there was a ninth floor for the Lord High Mucky Mucks of the company, which required a special key fob to enter), of which three had restrooms with a handicapped-accessible stall. Our floor was one of them, and I noticed that while there was an under-the-sink cutout to allow a wheelchair user to get close to the sink, they didn't reroute the drainpipes so anyone attempting to do so would slam their knees into the P-trap.
Just ONCE I would like to work in an Emergency Department that was designed by the Nurses, Providers, Lab, Rad & ER techs who actually spend their time trying to safely and efficiently care for patients and save lives -- not someone who thought the plans and elevations looked cool on paper (or a monitor). Try running a code in most rooms, let alone move a stretcher (gurney, bed, litter...whatever it's called in your location) and patient to wherever they need to go...
I worked at a medical clinic. First, the walls were all white, no color. The check in station was nowhere near the front and was also all white so everything blended together and it couldn't be seen. Visitors walked right post. Second, there were not enough parking spots for employees let alone patients and families. Employees had to park in neighboring lots we had to lease. Third, desk drawers only pulled out halfway. Desks where we had to store supplies, documentation, etc only provided half the necessary space.
My college dorm was a 3 story walk up that was on the historical building roll so was excused from ADA compliance…but when they redid the 3rd floor bathroom the *new* bathroom had to be ADA compliance. So the only handicap-friendly bathroom in the whole structure was on the 3rd floor. Everyone used to mock that handicapped stall, how ridiculously absurd it was to have on a 3 story walk up!
My high school probably had literally every design flaw you could think of; the school joke was “you can get heat stroke and frost bite on the same day; the library amplifies sound and the auditorium muffles it” also the heat/ac was not controlled physically from the school building so they had to put in a request for the heat/ac to be turned on, joke was “the AC turns on in September and the heat finally gets on about March”. (No one was really sure or could explain *why* the heat was on during the spring months but may or may not be on all winter while the vents all blew cold air all fall but not in the spring/early summer).
Maybe I've always just been in the right parts of town and the right cities, but what is the deal with all the "anti-theft" screws and hardware on public toilet stalls? Is this really a problem anywhere, with people stealing the bathroom stalls and taking them home?
All these "open plan" offices are just awful. Cubicle farms, fluorescent lighting everywhere. If your cubicle is large enough to have your back to the wall, passersby can see up your skirt. If you're not that lucky, your back is to a traffic pattern, causing your lizard-brain to be always in fight or flight mode. How does that up productivity? Having to hear others' music, personal phone calls (yes, you shouldn't be making personal calls at work, but sometimes you have to make a doctor's appointment, and your coworkers REALLY don't need to hear your private medical concerns), smell their lunch or scented products, etc. And the latest incarnation is the the "musical chairs" office, with a dozen plus desks all in an open space, some of which are obviously in more desirable positions, so it becomes a race to see who can start their shift how many hours earlier to race to the "good" desk. ALL workspaces should have proper walls and NO headache-causing fluorescent lighting!!!
I worked in a beautiful restored historic building that had very similar floor plans on the both floors of the building. The one glaring difference was the first floor had the men’s room on left and women’s on the right. Second floor was the opposite with women’s on the left and men’s on the right. Visitors were not the only ones that would occasionally find themselves misplaced. But it did produce some spontaneous conversations among the occupants.
I once heard an architecture critic say, “The problem is that engineers never talk to architects, architects never talk to city planners, and city planners never talk to anyone.”
My apartment has cupboards in the kitchen that are so high I can't even reach the second shelf. I'm 5'4" the average height of the American woman! So I have 7 shelves that are completely useless unless I have a stepladder in my kitchen constantly. They also designed the place so the bathrooms are next to the living rooms....this means that when the upstairs neighbors flush, you can hear it in your living room wall and it drowns out all other sound.
My house was built the same way... in 2020! I'm 5'1" and have to use a step stool to access my above stove microwave, upper cabinets and the shelves above the washer and dryer in my laundry room.
Load More Replies...They built a community civic center and ut won a bunch of archetectual awards. I have no idea why, it is basically a banquet hall that can be turned into three rooms, and a stage with no space backstage, underneath, or in the wings, with a light bar that was omly accessed through a three foot hatch up a narrow two story ladder, and all the gobos and electric boards had to be pulled up on ropes.
When our new school opened, the man who designed the library came in, very proud of himself. He asked me what I thought. His face fell and he went silent when I answered. "The checkout counter is in this corner instead of in the middle. The counter is too wide to reach the person on the other side. You physically cannot get a chair under either seating area under the pull out keyboard tray." There was a lot more....
Try being a welder.... I swear engineers never think how we're supposed to get to some spots in order to do it the right way. Only way to get some areas done is to do them out of order and this incorrectly. Who knows what structal issues may happen years down the line and will never be able to be repaired. No good in my business of building gigantic cranes and mining equipment
A large majority of these issues are not the fault of or even touched on by the architect. Architecs do not spend time considering where to place every electrical outlet or soap dispenser. The contractors building it often pick what they think works best with the budget and time they have.
What about prams? They need to height adjustable. Face the pusher. Most importantly an automatic brake to stop when you let go of the handle. Not had to use a pram for about 5 years but they are so unsafe with such precious cargo. Handled which hold bags. I realise this is not bathroom related but they are a faulty design. Do any women have any input.
I love love love my house. We bought it, newly renovated, from another with lots of kids and, supposedly, purpose-designed everything to suit their family. BUUUUUT….I am convinced they never did any laundry. Ever. The laundry room is tucked far away from everything, only accessible by a skinny door (near-impossible to navigate carrying a washing basket), plenty of cupboard space but only accommodates a single, small, combined washer-dryer (which means I end up doing 2-3 loads a day and can’t ever use the dryer), and is on the other side of the house to the washing line which I can only access by the skinny door or a skinny passageway or one of the kids’ bedrooms. I don’t know WHAT the arrangement was for laundry for the other family but I suspect they weren’t doing it themselves.
ridiculous bathroom in a building my former company had designed. Trough sink with several taps. Nowhere to put anything down, no where. On your way to a meeting across the building, no where to put your papers, laptop, purse down, no where. every woman in the building complained. Only place was the floor... gross
Used a toilet labeled wheelchair friendly at auckland museum. Opened entry door to find disabled lady trapped inside, patiently waiting for someone to open the door ... it opened inwards towards her and she couldn't reach handle let alone pull door towards her. I don't know how long she'd been there. Could have been days for all the designers care.
my school is an architecture mess, the cafeteria doesnt fit everyone and the lines fill all the 1st floor's corridors, the corridors are too small and you cant walk without bumping on people, there is a big VERY BIG reception with a giant space with nothing and literally no one stays there, there are 2 holes in the middle of the school for 2 gardens that have no plants and no use at all, the common room which should be in the middle of the school because it's where everyone should meet is a hidden room where almost no one stays, there is a big ass empty space in the outside with no benches at all and a balcony (the school is in a very high area) but you cant be there (?????), the lab doesn't have enough storage and doesnt have a fridge (I complain because me and my friend were the ones to organize and clean it), it doesnt have a center so it's just a labyrinth with a lot of corridors and stairs, things are far from each other and the dance and acrobacy room stays in the common room
My high school was fairly well designed when I was there, except for the wheelchair ramps being so much longer you were likely to be late to every class. There was basically three parallel buildings with corridors connecting each. Each building had two year level's lockers and the corresponding coordinator's office in it. Then they got a grant to upgrade it. They made 'pod' type buildings, quite far from each other with open plan classrooms in them that often couldn't be closed off when needed. Then they put the whole school's lockers in the one small section of one building, so no one could get to them easily because there were just so many people. They demolished the library and only kept a few of the books and put them in the common room but you couldn't take them home. On top of all that they still didn't include air cons in any building except the administration one! Apparently they didn't even have the portable fans from the previous classrooms in most places, which is great for
Load More Replies...My father built our house with my uncle. Before you start building something, I'm pretty sure you have to check the designs, the floor plans and everything. Yet still, I grew up in a house where if you wanted to go to the second floor, the only way to get to the stairs was, to walk right through the center of the living room between the couch and the TV...
Wow! My grandad built his house, which became our house when he retired. He planned meticulously. Every counter, light fitting and door way was lowered because we are a short family. the in floor heating was fed through to every room including a radiator below the towel rack so the towels dried quicker. Secret hidey-holes in my mum and grandma's dressing table to store valuables. built in tv cupboards in the living room which backed onto the laundry so he put extra cupboards in the remaining space on the laundry side. So much more but I can't remember...and now it has been sold and demolished lol.
Load More Replies...Whoever designed the new building at my old high school forgot that is actually does rain in Australia, as you can't walk around the outside of the building without walking under a few solid sheets of water falling off it. There's also the new hospital in my city, where the hook for IV bags were put at "head height" without thinking about how a) women are generally shorter and b) IV bags can be very heavy. They had to find the shortest member of staff, work out her reach, then move all the hooks down.
Haha, I'm Australian too and my old school had covered walkways between most buildings until they got an upgrade. Now the buildings are further apart and there is no cover at all. I can imagine how hard it would be to hang IV bags in that instance as I am so short. I work in Kindergartens and had to get the taller staff members to do things like refilling paper towel in the staff bathroom as I couldn't reach, especially as the key for it usually hung above the top of the dispenser.
Load More Replies...How i become a lottery winner with the help of a spell caster calld Dr Ayoola, i meet this great man online when someone was talking about how this man help him to win lottery and immediately i contacted him and ask for help as well. and this great man promise to help me and assure me that i will win once he give me the lottery number, today i am here saying a big thank you to Dr yoola for helping me to win the sum of 50,000,000 dollars all thanks to you Dr Ayoola you can as well contact him today for help via drayoolasolutionhome@gmail.com or https://www.facebook.com/Dr-Ayoola-105640401516053/ text or call +14809032128
How about the blue jeans for men that are so short in the straddle that you can't pull them up to decent level without castrating yourself? There was a time when the wasteband came just above the pelvis bone on the sides, and you still had room for your equipment! Obviously, the designers are women, these days. And they like to see men running around with their pants barely hanging onto their hips and looking like your local drug dealer.



