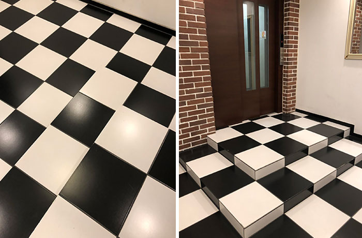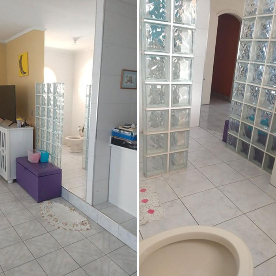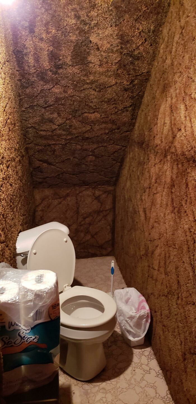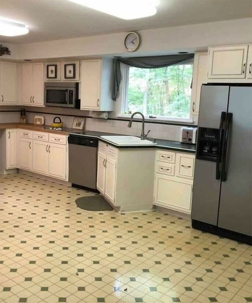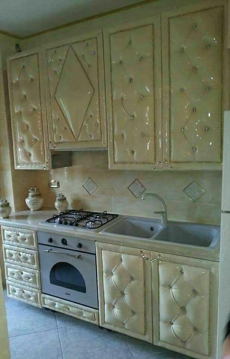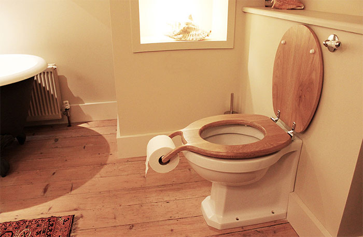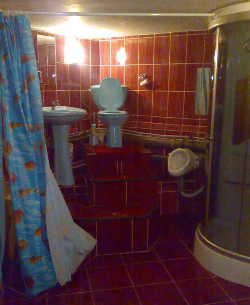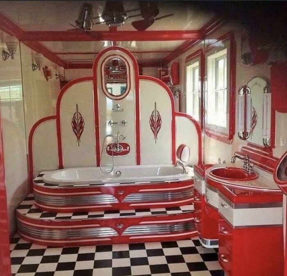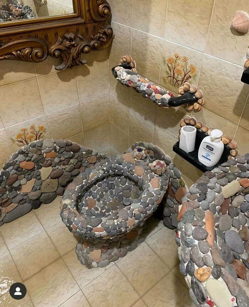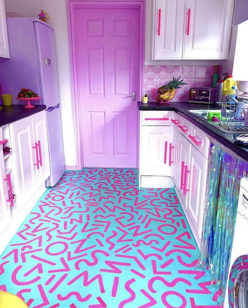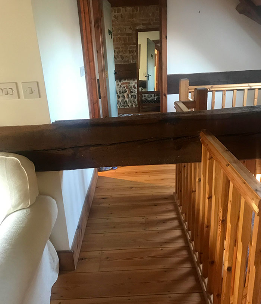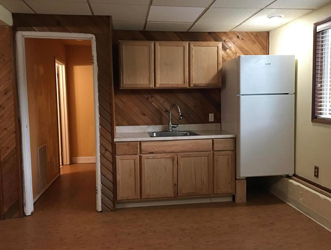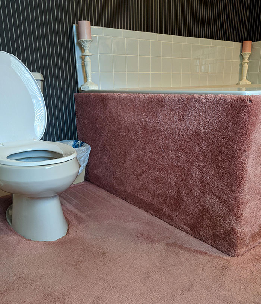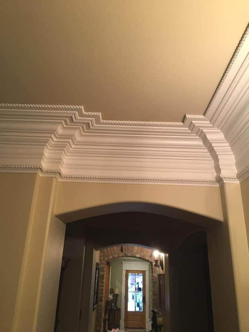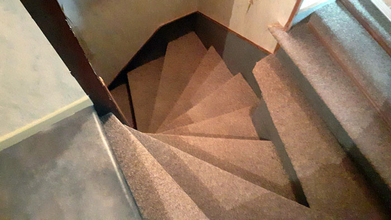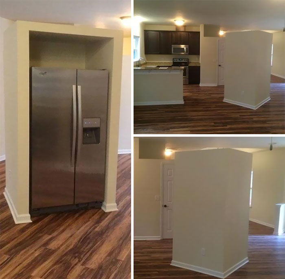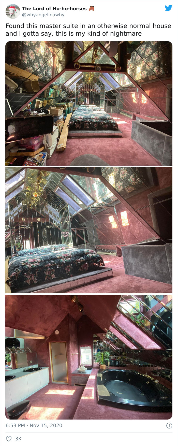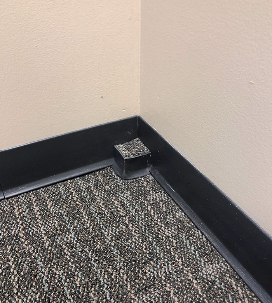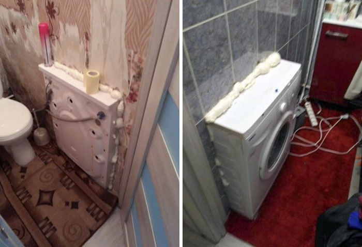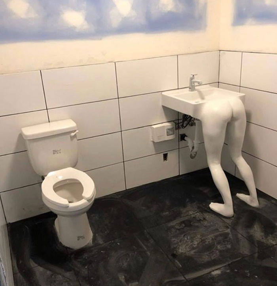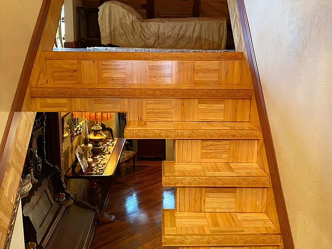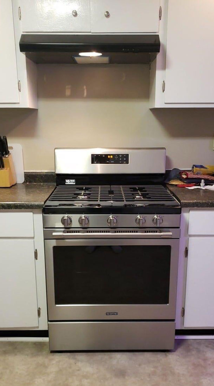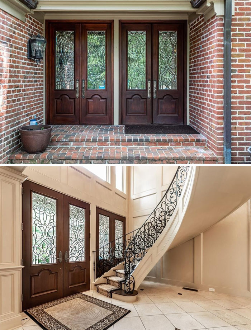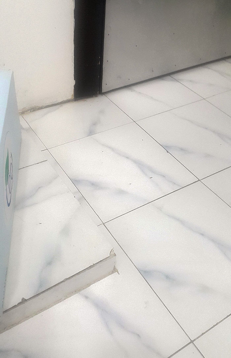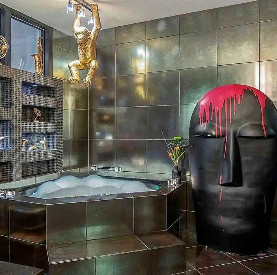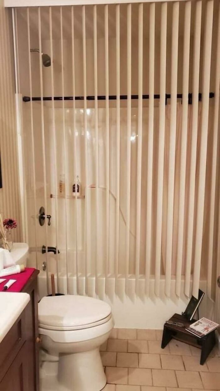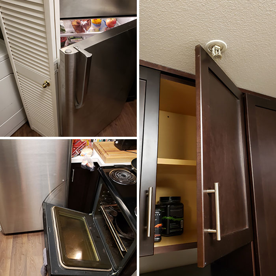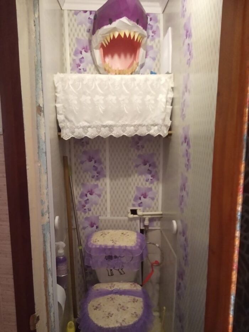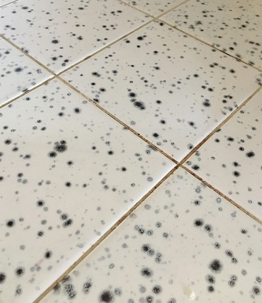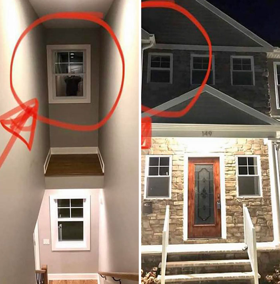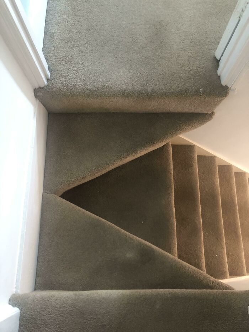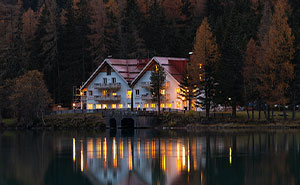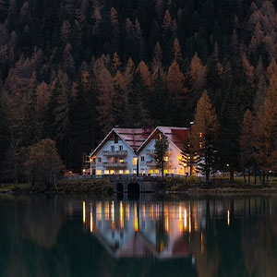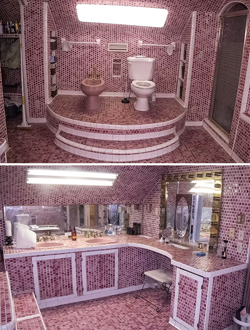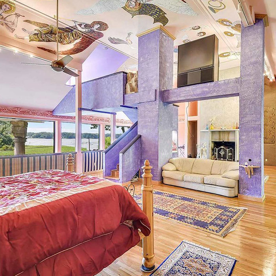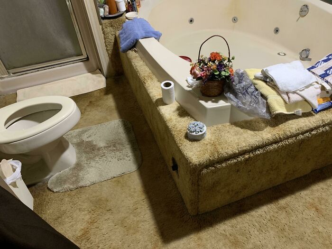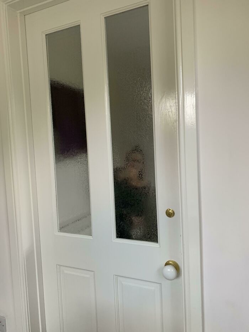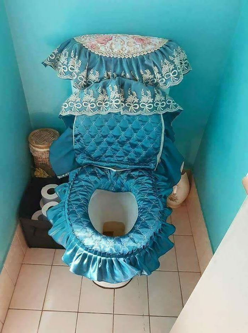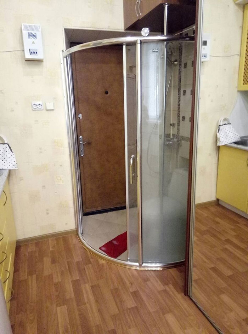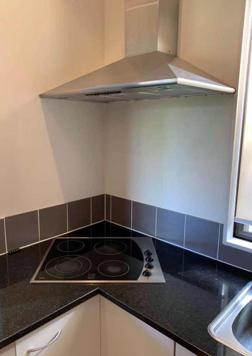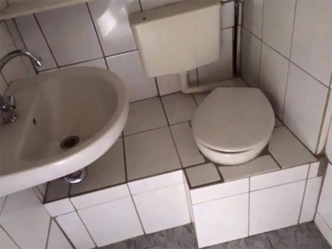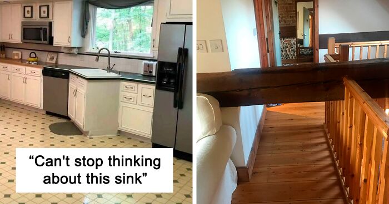
2.4Mviews
50 Times Common Sense Went Over The Heads Of These Interior Designers
Good design is about finding the delicate yet pleasing balance between form and function. Though a lot depends on what you want to get done, a good rule of thumb is to keep your designs simple, so that they’re easily understood, practical, and aesthetic. But some people throw the rulebook out the window into the dumpster. And then they wing it.
Even though bad home interior designs are something you should practice social distancing from, you can’t deny that they can be hilarious… as long as it’s not your home we’re talking about! Bored Panda wanted to make you laugh and feel better about having to stay in your lovely home during the lockdown, so we’re bringing you the funniest, most facepalm-worthy interior design fails that prove common sense is actually quite rare.
Are you in the mood for some more horrendous examples of design? Well, once you’re done scrolling through this list and upvoting your fave horrible design pics, we invite you to check out earlier posts about design fails here, here, and here.
This post may include affiliate links.
Steps That You Can't See
Up The Drain It Goes
My Uncle's House Got A Bathroom Without A Door, Literally The First Thing You See When You Enter The House
Designer Dieter Rams is one of the world’s brightest experts when it comes to design that’s done well. Back in the 1970s, he said that the world was full of “an impenetrable confusion of forms, colors, and noises” and then went on to create his 10 principles for good design. In our opinion, he expressed timeless rules that are as important now as they were back then.
For Rams, good design has to be innovative but also useful. It can’t sacrifice form or function for one or the other: it has to be a blend of both. If a product is self-explanatory, even better! That goes for designs everywhere—if something is over-designed, it can create confusion.
My Friend's Under-The-Stairs "Bathroom" Where The Toilet Is Diagonal And Partially Installed Into The Carpeted Wall
Can't Stop Thinking About This Sink
Kitchen Made By A Sofa Maker
Similarly, Rams argues that good design is honest, long-lasting, friendly to the environment, has a shelf life longer than current trends, and does away with non-essentials. In short, aim for purity. Show the essence of the design. Do away with what’s unnecessary. More is less.
However, we’re not the only ones who think that bad designs can be a lot of fun (and not just a warning about what to avoid doing). The founders of the Ugly Design Instagram page, Jonas Nyffenegger and Sébastien Mathys, told Bored Panda in an earlier interview that bad designs jump out at people from the screen and grab their attention.
At Least You Don't Have To Reach For It
The Almighty Toilet Throne
All It Needs Is A Jukebox And A Soda Fountain
What’s more, atrocious designs also keep on surprising people. Just when you think you’ve reached the bottom of the (Un)Aesthetic Abyss, you realize that it was just the tip of the Iceberg of Bad Taste. What’s more, the founders pointed out that the world would be a very boring place if everything looked tasteful and nice.
Imagine Having To Scrub Or Clean It
so if you filled in the gaps with an epoxy resin, it might be cool, but this looks impossible to keep clean as it is.
I Almost Fell Down And Rolled My Ankle On This
New Kitchen Style
Why Is There Wood Separating The Hallway In Half
Yup, The Fridge Fit Boss
My Parents Have A Bathroom With Carpet That Goes Up The Bathtub Walls. Bonus Points For The Terrible Wallpaper
Who Says Crown Molding Is Overdone?
I Think My Stairs Fit Here
Middle Class Fridge. Lower Class Aesthetic
It's Not A Mirror, It's A Doorway
A Shower Designed To Be As Hard To Stand In As Possible
Lemme just cling to this rock like a derpmaid while water runs over my body
This Bathroom Covered In Carpet
This Single Square Inch Of Raised Carpet Complete With Lining
I Can Just Imagine The Whole House Shaking Like Crazy
Wash Your Hands You Animals
Imagine Trying To Piss While Drunk
These Stairs Leading To A Bedroom Loft
My Friend Just Finished A Kitchen Remodel
Prayers For The Contractor Who Had To Call These Homeowners And Explain They Needed A Second Set Of Front Doors Because. Math
Today My Mom Hit Her Toe With This And Was Bleeding. I Hate This Kitchen So Much
Why Is The Big Face Bleeding, Why The Monkey, Just Why
This Shower Has Blinds Instead Of Curtains
This "Form Over Function" Kitchen In My Apartment
Social Distancing Looking A Lot Like Being Married For 10+ Years
Toilet Room Design
8000 Magic Cards Covering 39m²
This Staircase Bathroom
Why: 1. They Put In A Sliding Door To A Bedroom. 2. They Placed Curtains On The Outside Of It. 3. They Also Placed The Lock On The Outside
This Entire Kitchen’s Counters And Backsplash Are Covered With This “Faux Mold” Tile
Imagine Being A Firefighter And Entering A Dark Smoke-Filled House From The Outside Through This Window
Is It Possible To Change This?
Illegal pretty much everywhere that has a building code, I would guess.
Load More Replies...nope. It will remain so for the rest of eternity. You HAVE to live with it. No exceptions.
Where are the dang bannisters, if you're going to have kamikaze stairs?
Lord above ... do these folks plan to never get old or walk around at night. Get a pre-paid funeral NOW.
I have this exact thing in my house (with handrails). I have no idea what you are all talking about. What's unsafe about it? It was put in when we had an extension built to make a wheelchair accessible bedroom so I'm sure it's perfectly legal. It's just normal stairs that curve in 2 directions at the top. We have had grandparents and friends use it and nobody had any trouble or though it was odd at all
Yes. That is a terrible landing idea. The problem is the stairs are too close, they need to be two feet back and probably then be smaller steps which changes the angle both which affect the code, or else you have a protruding bottom step which they may not have room for. Think it through in a series of consequences and you'll understand why you see things like this. It's ugly and dangerous but the least work so cheapest and least skill required.
Totally Illegal everywhere - the obligatory standard stair Landing is partially missing to allow for the obviously way to close and way too steeply angled stair flight down
I knew people who had stairs just like this who lived on the Warsop Road in Mansfield Woodhouse, Nottinghamshire, UK. I remember thinking how incredibly steep the steps were as I tried to stagger up after a night at The Angel Pub! I nearly fell backwards, a**e over tit! Apparently, this was how a lot of the small terraced houses were built nearly a hundred ago.
Besides the design, can you imagine trying to move anything up to the room like cabinets or bedframe.
lower thresh hold to a step then flatten landing. landing is smaller then door way so put a rail length of lower door down the wall at the angle as a rail and reminder of open area. hell put out curb feelers from old cars to hit the ankles lol. not sure if to keep the carpet lol soffter landing lol. seen this in tiny home designs crazy.
should have lower threshold by a step each side slight raise of the landing step and dang good rails. then equal out rest get rid of the carpet its a hazard unless its padding for falling.
Most likely this was done by the homeowner, after it was built and hasn’t been on the market for several decades. Therefore no inspector has seen this- YET!!!!
Load More Replies...Not really. Go to California and try to renovate an old home- there is so many codes for building or renos homes it will make your head spin. Most home renos can take several extra months to get permits because of all the Red-Tape.
Load More Replies...Don't these builders have to get approval for designs? I've seen some weird sh*t in these images.
Doubt if its to code anywhere. Exactly why there are building codes . . .
maybe when you break your neck and die your heirs might due successfully.
I lived in a house like this in Wrexham in the 90s. Only the carpet was lilac. I fell quite a few times when crossing from one room to the other.
Make the landing straight the completely replace the stringers and tread so the top stair ends at the landing. Unless that makes the tread too short or the risers to high to meet code.
Someone is a contractor! Bob the Builder is in the house!!
Load More Replies...That looks almost exactly like the stairs in a flat I rented in Brighton years ago - on the top floor of a 5 storey building ....
I saw some awful stairs like this in Eastbourne Old Town once when I was a kid.
Load More Replies...This Throne Room
Neck Pain And A Head Injury Anyone?
My Grandma’s Bathroom
I bought a used mobile home with the garden tub carpeted exactly like this. They attached the carpet with a staple gun and 49,000 staples. Took me forever to get them all out and toss the nasty carpet.
The Bathroom Door Of The New Place My Girlfriend And I Just Moved Into. I Was Sat At The Dining Table When I Took This
That's clearly an exterior door on that bathroom, it even has a deadbolt lock!
The Queen’s Seat
Clean Entrance
This looks practical for farmhouses and the like for a back door, walk in, wash off all the mud, keep moving. It is like next level mud room.
The Raised Cutout Of This Ceiling Doesn’t Allow The Fan To Suck In Any Air
These Tiles That Are Designed Pre-Worn And Dirty
How Would Any Of This Work
It's a horrible design, but it will work. steam doesn't care if something is perpendicular or what
Creativity
Why is the toilet diagonal? Have fun sitting there with that corner digging into your leg.
Note: this post originally had 143 images. It’s been shortened to the top 50 images based on user votes.
I'm having a Fight-or-Flight instinct just looking at these terrible designs from Hell.
Please do not confuse the work of professional designers with anything on this list.
The best part of this article may have been the comments. Pandas on fire today
After looking at all these tiny little mistakes that others have in their homes I will no longer look at my few lop-sided light switches with the same dislike.
I can tell that many of these homes are haunted with a crappy design like that.
A lot of these fit under the rubric "Why you should never decorate your home while on LSD."
I want to know what's up with all the stairs in the bathrooms. Like, what's under them that they had to make the toilet up on stairs? How crazy is that plumbing....
Drains need to drop 1/4 per foot slope to drain properly. They may be on ground floor or concrete and would be pretty hard to be able to achieve the proper drain slope and be able to get the water supply to it. May not be crazy plumbing but can get VERY expensive and complex depending on what's existing. Someone decided this was the best option.. somehow lol
Load More Replies...Upvoted. Why would someone down vote your comment?
Load More Replies...Professional Interior Design Company Phòng Khách Đẹp https://phongkhachdep.org/thiet-ke-noi-that/ with you to come up with ideas to create a beautiful, comfortable and convenient living space for your family. We accept interior design Villa, Resrot, Hotel, Restaurant, Apartment… #interior #phongkhachdep #interiordesign
None of these are designed by anyone with a degree. These are, horrible, granted, examples of what happens when people make over their own homes.
I've seen some of this in real life especially the carpeted bathroom. Most of those I've seen belong in elderly people. They just love carpets.
A lot of these were sensory disorder triggers for me, so I just want to apologize if anyone else that has seen this post if they got a sensory disorder episode from some of the images
I wish there was a way to save Panda Posts. I have tears streaming down my face from first the pix then the comments. GOOD SHOW PANDAS!!!!
I'm redesigning my kitchen and this has given me nightmares. All the things that can go wrong...
So many of these all I can think is "how do you keep this clean?" Carpet in the toilet? On the walls?
I found this so depressing i could look past #27--yes, some were fuinny, but most were evidence of truly thoughtless, stupid design. God help whoever has to live with these things. Awful!!!
Why type of minds could make these designs! Half of them will injure or kill you!
My grandpa was a general contractor back in the 50sthrough the 80s, and he built a ton of homes with carpeted bathrooms. I'll never understand why.
What's the idea of having all the steps in bathrooms? Steps have always been my nemesis so those "designs" really stand out to me. It's obvious no one has even considered the possibility of not being able to climb or descend those steps due to an infirmity sometime in their future. Having spent months wearing an immobilizer cast while confined to a wheelchair and later on a walker, those bathrooms give me nightmares.
Upvoted. Why would someone down vote your comment?
Load More Replies...I better be f*****g high, because Trump supporters did not just storm the f*****g Capitol building and disrupt the vote count.
Looks like a lot of these were made after the fact. Making a separate suite so another bathroom was added, or altering a older kitchen. Still, a good designer would have been money well spent to avoid these eye sores. But they will always be a conversation starter!
Years ago I worked for a moving company. We moved the first family into a new Townhouse development. The homes were designed so that nothing larger than a double bed could be moved upstairs to the bedrooms. Twisty stairs with enclosed overhangs and windows too small to get anything in from the outside. We tried everything we could think of. They were not happy.
I'm having a Fight-or-Flight instinct just looking at these terrible designs from Hell.
Please do not confuse the work of professional designers with anything on this list.
The best part of this article may have been the comments. Pandas on fire today
After looking at all these tiny little mistakes that others have in their homes I will no longer look at my few lop-sided light switches with the same dislike.
I can tell that many of these homes are haunted with a crappy design like that.
A lot of these fit under the rubric "Why you should never decorate your home while on LSD."
I want to know what's up with all the stairs in the bathrooms. Like, what's under them that they had to make the toilet up on stairs? How crazy is that plumbing....
Drains need to drop 1/4 per foot slope to drain properly. They may be on ground floor or concrete and would be pretty hard to be able to achieve the proper drain slope and be able to get the water supply to it. May not be crazy plumbing but can get VERY expensive and complex depending on what's existing. Someone decided this was the best option.. somehow lol
Load More Replies...Upvoted. Why would someone down vote your comment?
Load More Replies...Professional Interior Design Company Phòng Khách Đẹp https://phongkhachdep.org/thiet-ke-noi-that/ with you to come up with ideas to create a beautiful, comfortable and convenient living space for your family. We accept interior design Villa, Resrot, Hotel, Restaurant, Apartment… #interior #phongkhachdep #interiordesign
None of these are designed by anyone with a degree. These are, horrible, granted, examples of what happens when people make over their own homes.
I've seen some of this in real life especially the carpeted bathroom. Most of those I've seen belong in elderly people. They just love carpets.
A lot of these were sensory disorder triggers for me, so I just want to apologize if anyone else that has seen this post if they got a sensory disorder episode from some of the images
I wish there was a way to save Panda Posts. I have tears streaming down my face from first the pix then the comments. GOOD SHOW PANDAS!!!!
I'm redesigning my kitchen and this has given me nightmares. All the things that can go wrong...
So many of these all I can think is "how do you keep this clean?" Carpet in the toilet? On the walls?
I found this so depressing i could look past #27--yes, some were fuinny, but most were evidence of truly thoughtless, stupid design. God help whoever has to live with these things. Awful!!!
Why type of minds could make these designs! Half of them will injure or kill you!
My grandpa was a general contractor back in the 50sthrough the 80s, and he built a ton of homes with carpeted bathrooms. I'll never understand why.
What's the idea of having all the steps in bathrooms? Steps have always been my nemesis so those "designs" really stand out to me. It's obvious no one has even considered the possibility of not being able to climb or descend those steps due to an infirmity sometime in their future. Having spent months wearing an immobilizer cast while confined to a wheelchair and later on a walker, those bathrooms give me nightmares.
Upvoted. Why would someone down vote your comment?
Load More Replies...I better be f*****g high, because Trump supporters did not just storm the f*****g Capitol building and disrupt the vote count.
Looks like a lot of these were made after the fact. Making a separate suite so another bathroom was added, or altering a older kitchen. Still, a good designer would have been money well spent to avoid these eye sores. But they will always be a conversation starter!
Years ago I worked for a moving company. We moved the first family into a new Townhouse development. The homes were designed so that nothing larger than a double bed could be moved upstairs to the bedrooms. Twisty stairs with enclosed overhangs and windows too small to get anything in from the outside. We tried everything we could think of. They were not happy.
