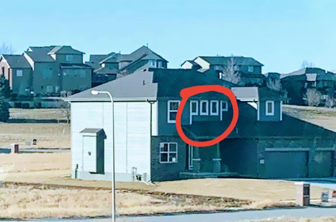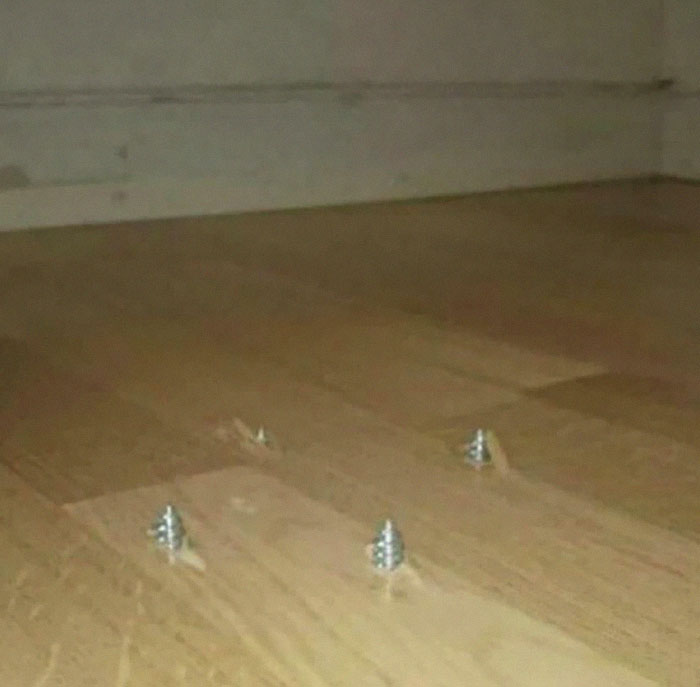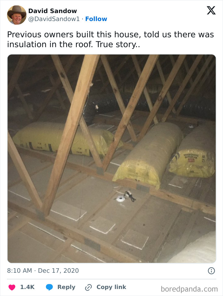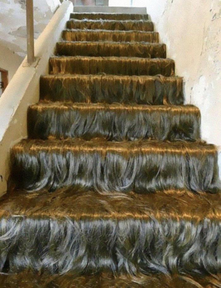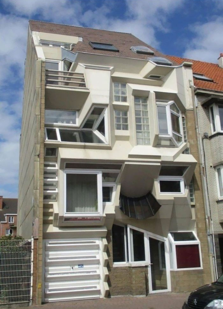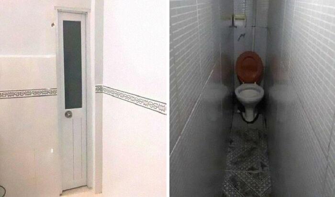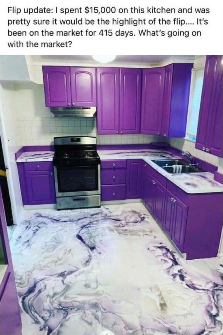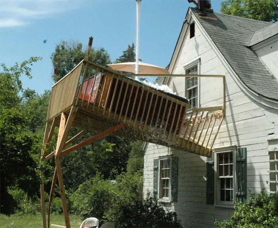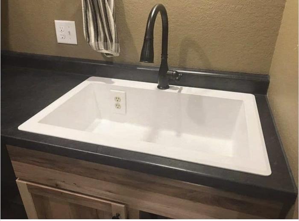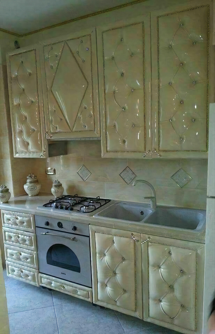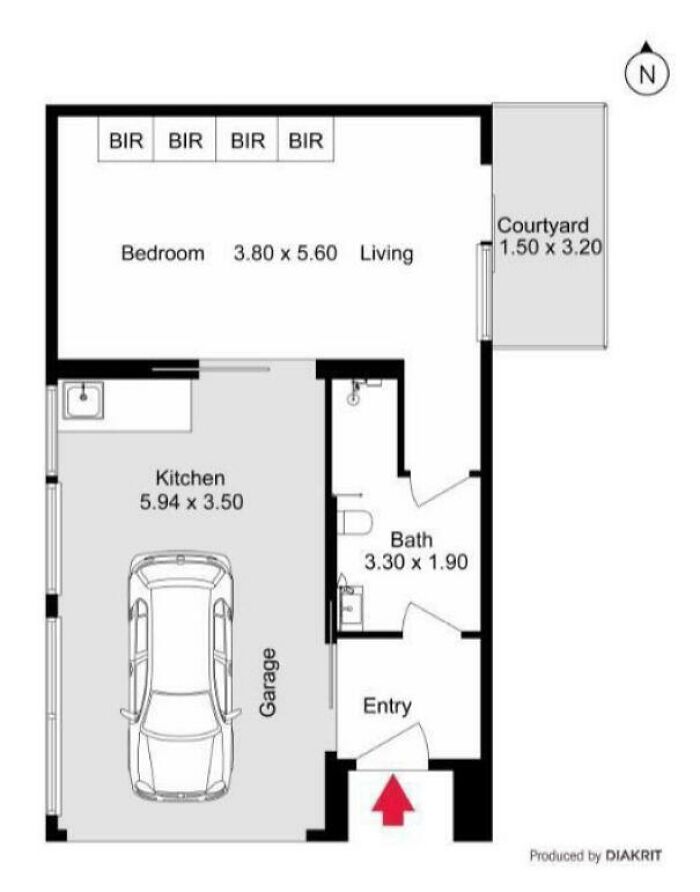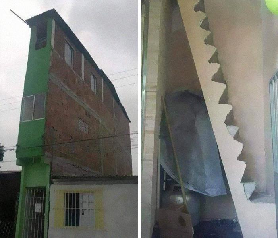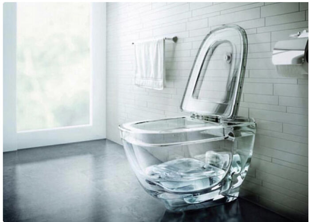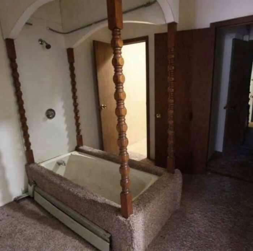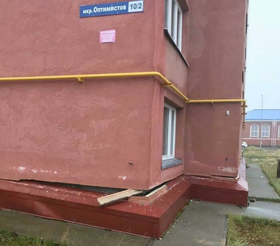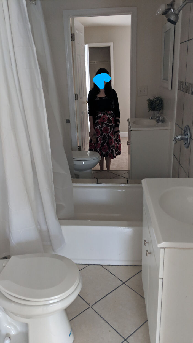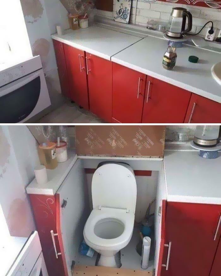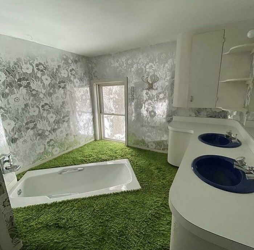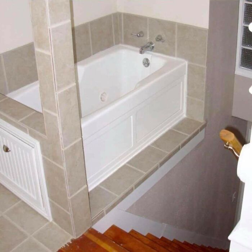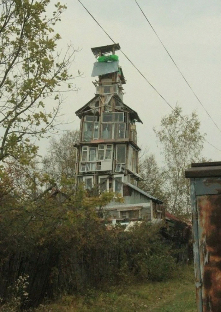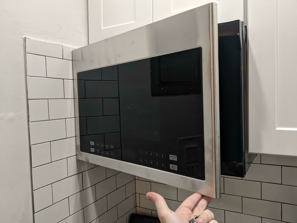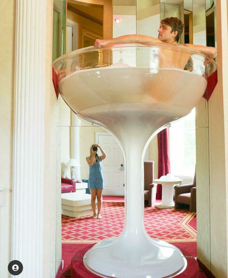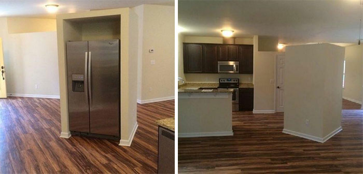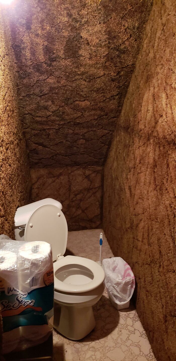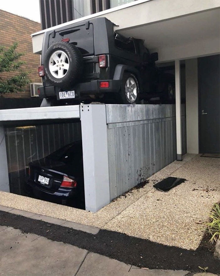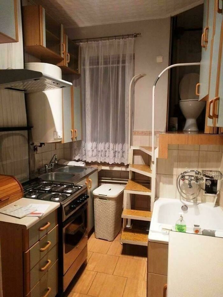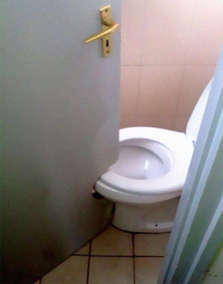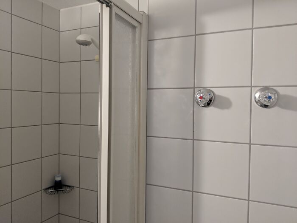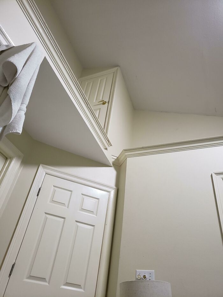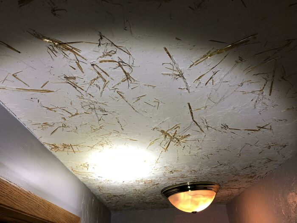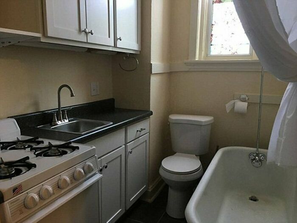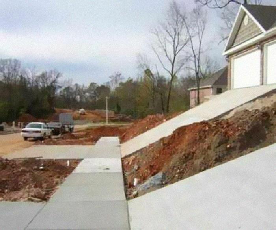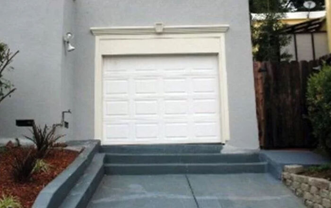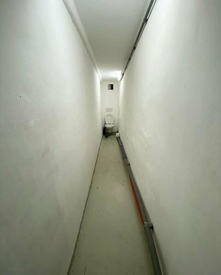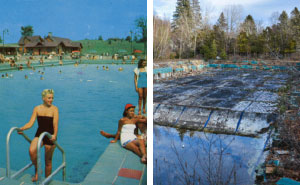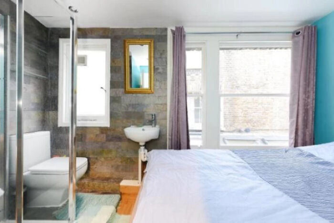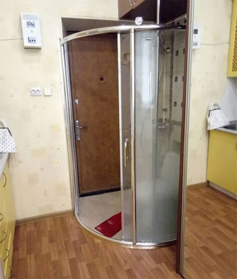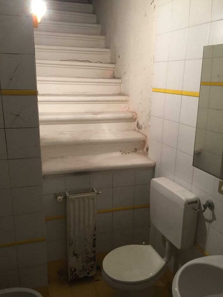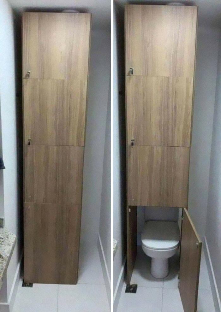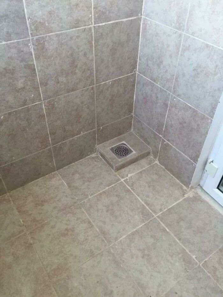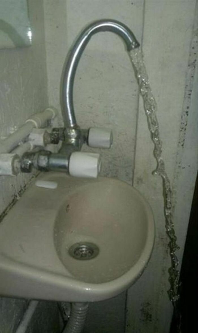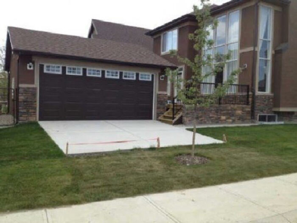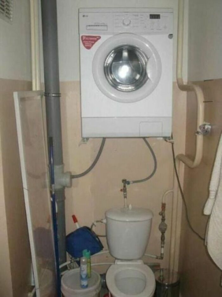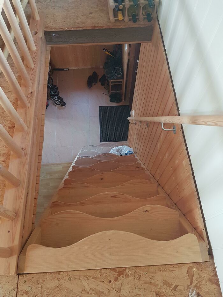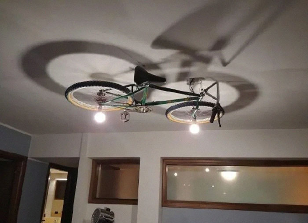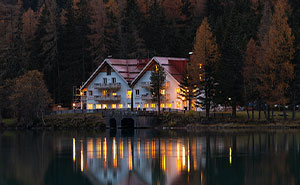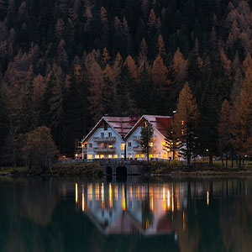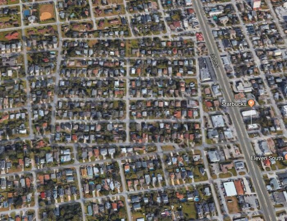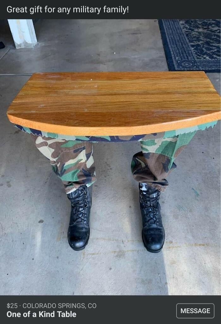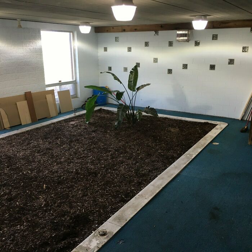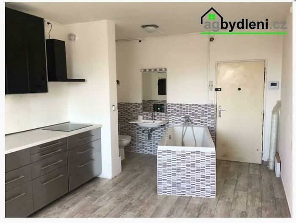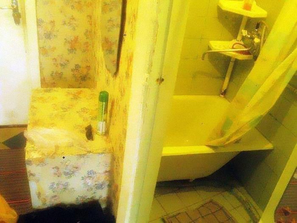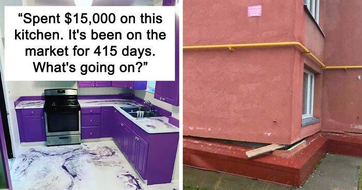
People In This Group Are Sharing Home Design Fails That Make You Feel Better About Your Own Home (50 Pics)
Decorating your home can be a fun experience. You can enhance its strengths, hide its weaknesses, and make it a reflection of yourself. Or you can put the toilet in the kitchen, transform the pool into a flower pot and call it a day. It's your choice. Just don't be surprised if photos of your chateau end up on the internet and people laugh their heads off.
The subreddit "Housing Manure" (sorry for butchering the name but I have to paraphrase) is a place where Redditors have been gathering to do just that. Sharing the worst design, construction, and living conditions, they've successfully proven time and time again that, for better or worse, human creativity knows no limits.
This post may include affiliate links.
Does This Count?
Similar to fashion, interior trends come and go, but true style is forever. Ideas often move in cycles, often reactionarily to external influences like social change and technology. To know which trends are currently in, I contacted interior architect and lecturer of interior design at Vilnius College of Design, Judita Striukienė.
"I think nowadays eclectic solutions are on the rise; it's really popular to combine different interior design styles," Striukienė told Bored Panda. "In fact, it's quite rare to discover a place that is true to just one school. When you say a home was designed according to a certain style, you usually mean that some elements have an advantage in that place over the others or there is some sort of leitmotif throughout the entire space."
"These elements are often dictated by the urban surroundings or the owner's wants and desires, including their hobbies, favorite furniture, the art that they own, and so on."
“Congrats To The Neighbor Below For The New Chandelier”
Instant Insulation, Just Add Manual Labor
Some aspects of interior design, however, are more universal than others. "First and foremost, spaces have to be functional. Everything else is more or less decor, creating a certain mood," Judita Striukienė said. "Only after a designer makes the apartment or house serve the owner's lifestyle and everyday life can they start working on other things like eliminating the flaws of that particular place."
After these crucial steps, interior designers usually move to more subjective matters.
This Is Abysmal
This Monstrosity
As you can see from the pictures, there are plenty of ways to mess up the look of your home. But Judita Striukienė said it's not just the visual aesthetic that's at stake.
"Firstly, we have to mention technical mistakes—unnecessary interventions into the structure of the building. People make them due to a lack of knowledge and/or overestimating their abilities. Because of that, some real estate developers are now providing buyers with detailed lists of what they can and cannot touch."
The interior architect recalled a time when a person damaged the construction of the entire facade just because they wanted a niche in their shower!
My Eyes Hurt
Sorry but the market isn't mature yet for a stained kitchen which would never look clean
Then there are the financial mistakes. "How often people miscalculate can vary from culture to culture, but a huge investment into a property (one that will not pay off when selling it) can hurt quite a lot. For example, you can spend a small fortune on altering the floor plan but it might not add any value or, even worse, future buyers might find the changes irrational."
Judita said other common mistakes occur in the kitchen and bathroom; places where you really need to know the materials. The good thing here is that the answers are usually clear-cut and known to most industry experts.
But something tells me even they couldn't have saved some of these homes from their owners.
2nd Floor Jacuzzi Anyone?
This Is A Terrible Idea
Pleather Cabinets
This Apartment Design
Interesting Staircase Solution For Narrow Houses
Welcome to Brazilian engineering. Rules: There are no rules.
You’ll Want To Keep This Toilet Clean
This Carpeted Bathroom
Think This Belongs Here
We Were Looking At Houses In Baltimore This Weekend And Came Across This Gem. There Is No Mirror In The Middle, It's A Completely Symmetrical Bathroom That 2 People Can Use The Toilet In At The Same Time
It is not a mirror you would see the person taking the picture instead of standing with their hands at their sides.
So... do you pole vault over to the other toilet, or swim across the tub
I feel like there was a wall there but it was taken down for whatever reason
I have one in my house! One entryway is on the guest room side and the other is in the hall. I have to remind all guests to close BOTH doors when they take showers. So weird, but we love it.
But does yours have a toilet on either side? Bathrooms with two doors aren't uncommon. Neither are "Jack and Jill" bed bath setups where there are two full bathrooms side by side. This looks like someone tried to do both by removing a wall and ended up with neither
Load More Replies...It's a take on what's called a Jack and Jill bathroom. Usually the sink and toilet are in separate rooms and they share a tub or shower in between.
We saw one of these when we bought our house, but to add insult to injury, there was an electrical outlet on the wall above the tub.
It’s called a “Jack and Jill” bathroom. Kind of like the master bathroom right off the master bedroom, only not quite as private. If you have two sons or two daughters (not a good idea if one of each, though) who have their own bedroom, they can share a bathroom. Not ideal, but not unheard of.
No... no it's not. A Jack and Jill bathroom is like- bedroom - bathroom - bedroom on the other side. Only one toilet, one or two sinks. So yes, good for sharing, and a real Jack n Jill is actually quite nice! Whatever this monstrosity is- not so much.
Load More Replies...When you follow each other everywhere but still wanna keep distance
I literally can’t believe the amount of gullible @** people in these comments who truly believe this is real haahahah. Like do yall even open your eyes all the way? You can literally see the cr@ppy photoshop fail of her trying to erase the ledge, and you can also see her phone CLEAR AS DAY in her hand hahaahahahaha it’s a mirror guys
Well, if you have a Brady bunch kind of family, I’d rather have this then only 1 toilet, I had 5 kids, I hated being the bathroom referee
Tagline should be:- Now pooping can't came in between DEEP CONVERSATION.
It is a mirror you can see the white caulk going around the whole edge of the mirror
It's not, that the caulk from where the sink is attached!
Load More Replies...Tiny camera on her phone…. In her hand🤷🏼♀️🤦🏼♀️
Load More Replies...Who Needs A Separate Bathroom Anyways
At Least The Sinks Are Okay
It looks like they've fitted a raised floor to sink the bath into, for that special garden pond feeling?
Step Out Of A Bathtub Down A Flight Of Stairs, Anyone?
Load Bearing Glass
Landlord Hung The Microwave, This Is As Far As It Opens Before Hitting The Wall
Martini Bathtub In A Living Room
Horrible Fridge Placement
My Friend's Under-The-Stairs "Bathroom" Where The Toilet Is Diagonal And Partially Installed Into The Carpeted Wall
How Do You F Up Designing A Garage? Like This, Apparently
As You Defecate, You Can Watch Over Your Domain
Took Care Of The Bathroom Door!
Wait, You Wanted The Water Taps *inside* The Shower?
One Closet. 6 Feet Above The Ground And No Stairs To Get To It. Why
When I was younger, I used to call any door that was inaccessible for some reason (distance in this case but also size) "Coraline Closets" because of the movie. Lol this post just made me remember that after so many years
Textured Ceilings
Effective Multitasking Space
At Least Water Will Run Away
Don’t Mind The Curb
Imagine Running Out Of Toilet Paper
Pay £1001 To Watch Your Partner Take A S**t From The Luxury Of Your Bed
You can also use the toilet simultaneously - it looks like there's room enough for two!
So Many Questions
I Hope This Isn’t Real
Go Poop In A Cabinet
It’s Either A Very Unusable Shower Or An Uncommon Urinal
Catch Basin Might Be A Little Small
Nice Tree
Saving Space
Wobble And You Do Fall Down
Lamp
Yes It Is It's Bad And Involves Houses
Boots On The Ground
Comes With An Atrium
"Everyone Watches You Poop" Housing
Excellent Bathtub Placement
What Ever The Hell This Is
Some are funny but some are clearly solutions for issues people might have. Like for example limited space
I feel like many on these are just making fun of poor people for trying to make do
No, it’s condemning greedy landlords who cram more and more people into smaller and less reasonable spaces.
Load More Replies...I'm not European, but there are plenty here to correct me. But I'm guessing that many of these are homes built before indoor bathrooms became considered necessities... so toilets were added to wherever there were plumbing lines... which often meant kitchens? (European in my kitchen???)
Central European here: sometimes only a room with a sink is for sale (no toilet). Like it used to be a room for the cleaning lady or a part of another appartment. Or the room for washing (back when you had to "cook" your laundry in a special stove). These rooms are sometimes sold separately and the new owner tries his best to make something useful. Not allways successfully. But the older buildings (before 1900) often had separate toilets for several appartments in the hall or the staircase. When people renovate, some make bad decisions.
Load More Replies...Some are funny but some are clearly solutions for issues people might have. Like for example limited space
I feel like many on these are just making fun of poor people for trying to make do
No, it’s condemning greedy landlords who cram more and more people into smaller and less reasonable spaces.
Load More Replies...I'm not European, but there are plenty here to correct me. But I'm guessing that many of these are homes built before indoor bathrooms became considered necessities... so toilets were added to wherever there were plumbing lines... which often meant kitchens? (European in my kitchen???)
Central European here: sometimes only a room with a sink is for sale (no toilet). Like it used to be a room for the cleaning lady or a part of another appartment. Or the room for washing (back when you had to "cook" your laundry in a special stove). These rooms are sometimes sold separately and the new owner tries his best to make something useful. Not allways successfully. But the older buildings (before 1900) often had separate toilets for several appartments in the hall or the staircase. When people renovate, some make bad decisions.
Load More Replies...